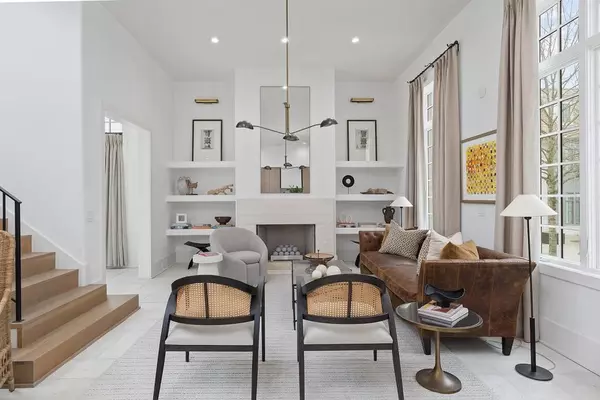
2 Beds
2.5 Baths
1,768 SqFt
2 Beds
2.5 Baths
1,768 SqFt
Key Details
Property Type Townhouse
Sub Type Townhouse
Listing Status Active
Purchase Type For Sale
Square Footage 1,768 sqft
Price per Sqft $468
Subdivision Serenbe
MLS Listing ID 7360619
Style European,Townhouse
Bedrooms 2
Full Baths 2
Half Baths 1
Construction Status Resale
HOA Fees $1,243
HOA Y/N Yes
Originating Board First Multiple Listing Service
Year Built 2017
Annual Tax Amount $11,186
Tax Year 2022
Lot Size 1,306 Sqft
Acres 0.03
Property Description
Location
State GA
County Fulton
Lake Name None
Rooms
Bedroom Description Other
Other Rooms None
Basement None
Dining Room Open Concept
Interior
Interior Features Bookcases, High Ceilings 10 ft Main, High Ceilings 10 ft Upper, High Speed Internet, Vaulted Ceiling(s), Walk-In Closet(s)
Heating Central, Natural Gas, Other
Cooling Central Air, Electric
Flooring Ceramic Tile, Concrete, Hardwood
Fireplaces Number 2
Fireplaces Type Factory Built, Gas Log, Gas Starter, Living Room, Masonry
Window Features Insulated Windows
Appliance Dishwasher, Disposal, Dryer, Electric Oven, Gas Cooktop, Gas Water Heater, Range Hood, Refrigerator, Washer
Laundry In Hall, Upper Level, Other
Exterior
Exterior Feature Private Yard, Private Entrance
Parking Features Assigned, On Street
Fence None
Pool None
Community Features Dog Park, Fishing, Fitness Center, Homeowners Assoc, Near Shopping, Near Trails/Greenway, Park, Playground, Pool, Restaurant, Sidewalks, Street Lights
Utilities Available Cable Available, Electricity Available, Natural Gas Available, Underground Utilities, Water Available
Waterfront Description None
View Rural
Roof Type Tile,Other
Street Surface Asphalt,Paved
Accessibility None
Handicap Access None
Porch Patio, Side Porch
Total Parking Spaces 2
Private Pool false
Building
Lot Description Back Yard, Level, Zero Lot Line
Story Two
Foundation Concrete Perimeter, Slab
Sewer Septic Tank, Other
Water Public
Architectural Style European, Townhouse
Level or Stories Two
Structure Type Brick 4 Sides
New Construction No
Construction Status Resale
Schools
Elementary Schools Palmetto
Middle Schools Bear Creek - Fulton
High Schools Creekside
Others
HOA Fee Include Maintenance Grounds,Trash,Water
Senior Community no
Restrictions false
Tax ID 08 140000464518
Ownership Fee Simple
Financing no
Special Listing Condition None


Find out why customers are choosing LPT Realty to meet their real estate needs






