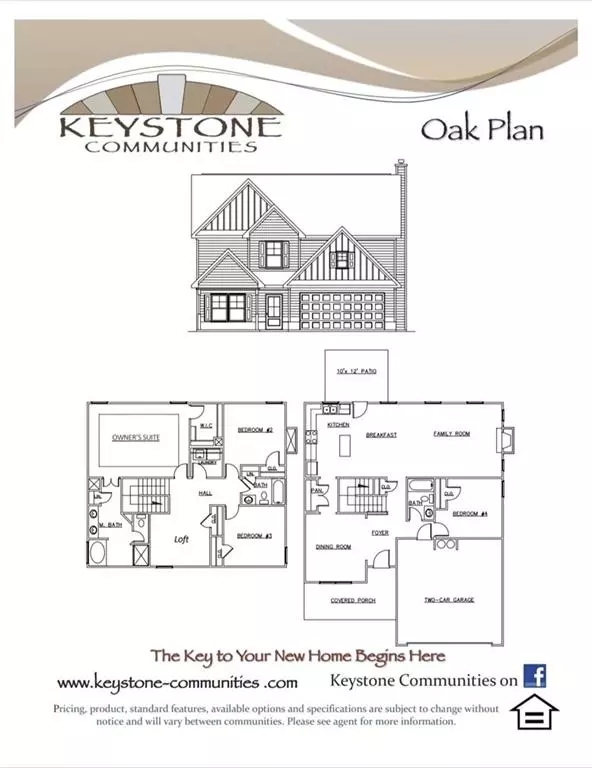
4 Beds
3 Baths
2,321 SqFt
4 Beds
3 Baths
2,321 SqFt
Key Details
Property Type Single Family Home
Sub Type Single Family Residence
Listing Status Active
Purchase Type For Sale
Square Footage 2,321 sqft
Price per Sqft $183
Subdivision Horseshoe Bend
MLS Listing ID 7365823
Style Traditional,Craftsman
Bedrooms 4
Full Baths 3
Construction Status New Construction
HOA Fees $150
HOA Y/N Yes
Originating Board First Multiple Listing Service
Year Built 2024
Annual Tax Amount $313
Tax Year 2023
Lot Size 3.420 Acres
Acres 3.42
Property Description
Location
State GA
County Paulding
Lake Name None
Rooms
Bedroom Description Other
Other Rooms None
Basement Bath/Stubbed, Daylight, Exterior Entry, Full, Interior Entry, Unfinished
Main Level Bedrooms 1
Dining Room Separate Dining Room
Interior
Interior Features Crown Molding, Disappearing Attic Stairs, Double Vanity, Entrance Foyer, High Ceilings 9 ft Main, Tray Ceiling(s), Walk-In Closet(s)
Heating Central, Electric, Heat Pump, Zoned
Cooling Attic Fan, Ceiling Fan(s), Central Air, Electric, Zoned
Flooring Carpet, Ceramic Tile, Vinyl, Other
Fireplaces Number 1
Fireplaces Type Factory Built, Family Room
Window Features Double Pane Windows,Insulated Windows
Appliance Dishwasher, Electric Range, Electric Water Heater, Microwave
Laundry In Hall, Laundry Room, Upper Level
Exterior
Exterior Feature Lighting, Rain Gutters
Parking Features Attached, Garage Door Opener, Garage, Garage Faces Front, Kitchen Level
Garage Spaces 2.0
Fence None
Pool None
Community Features Homeowners Assoc, Street Lights, Near Schools, Near Shopping
Utilities Available Cable Available, Electricity Available, Phone Available, Underground Utilities, Water Available
Waterfront Description None
View Trees/Woods
Roof Type Composition,Ridge Vents,Shingle
Street Surface Asphalt,Concrete,Gravel
Accessibility None
Handicap Access None
Porch Front Porch, Deck
Private Pool false
Building
Lot Description Cul-De-Sac, Sloped, Wooded, Front Yard, Back Yard
Story Two
Foundation Concrete Perimeter
Sewer Septic Tank
Water Public
Architectural Style Traditional, Craftsman
Level or Stories Two
Structure Type HardiPlank Type,Frame,Concrete
New Construction No
Construction Status New Construction
Schools
Elementary Schools New Georgia
Middle Schools Carl Scoggins Sr.
High Schools South Paulding
Others
Senior Community no
Restrictions false
Tax ID 086713
Ownership Fee Simple
Acceptable Financing Cash, Conventional, FHA, VA Loan
Listing Terms Cash, Conventional, FHA, VA Loan
Special Listing Condition None


Find out why customers are choosing LPT Realty to meet their real estate needs






