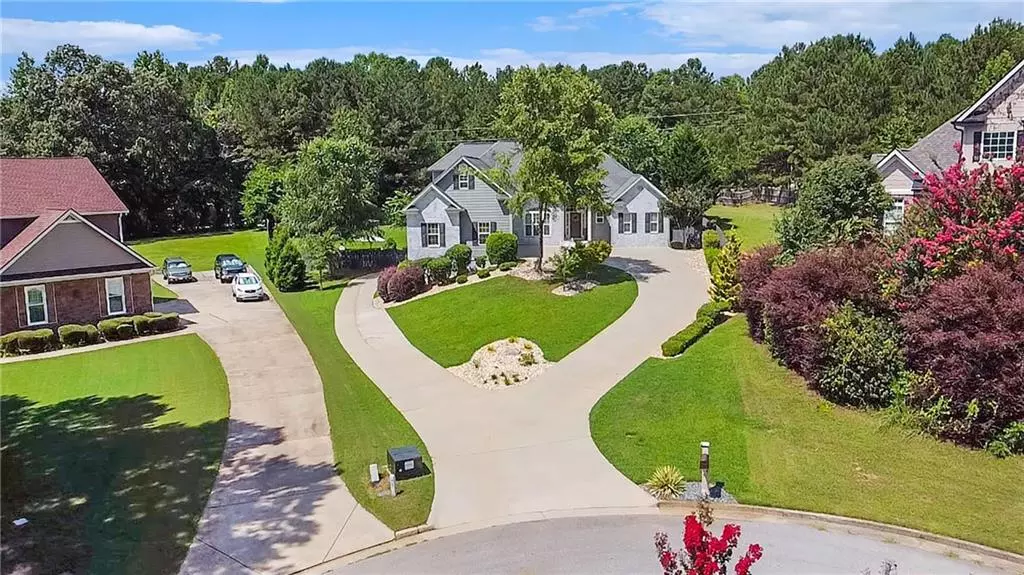6 Beds
6 Baths
5,498 SqFt
6 Beds
6 Baths
5,498 SqFt
Key Details
Property Type Single Family Home
Sub Type Single Family Residence
Listing Status Pending
Purchase Type For Sale
Square Footage 5,498 sqft
Price per Sqft $123
Subdivision Benson Estates
MLS Listing ID 7380586
Style Traditional
Bedrooms 6
Full Baths 5
Half Baths 2
Construction Status Resale
HOA Y/N No
Originating Board First Multiple Listing Service
Year Built 2008
Annual Tax Amount $5,053
Tax Year 2023
Lot Size 0.720 Acres
Acres 0.72
Property Description
Working from home is a breeze with ample space to spread out throughout the property. The main level welcomes you with an open floor plan, featuring two generously sized primary en suites, a separate dining room, and a stunning gourmet kitchen that overlooks the family room & is complete with stainless steel appliances, luxurious porcelain tile floors, and granite countertops, this kitchen is a chef's delight, offering plenty of storage space with its abundance of cabinets.
Upstairs, discover two additional bedrooms and a bathroom, along with a walk in attic providing even more storage options. The finished basement adds a whole new dimension to this home, boasting a secondary kitchen, two bedrooms, two bathrooms, additional living room, a laundry area, and flex space perfect for a gym or media room.
Unwind at the end of a busy day on the private deck off the primary en suite, overlooking a tranquil shade garden and professionally landscaped backyard. With its dual driveways, including one leading to the lower level, there's plenty of parking space for a boat or RV, making this property incredibly versatile.
This house is like getting two houses in one, making it ideal for multi-generational families seeking both comfort and independence. Plus, with no HOA, you have the freedom to make this home truly your own.
Don't miss the opportunity to experience the charm and functionality of this exceptional property firsthand.
Schedule a viewing today and envision yourself living the ultimate lifestyle in this remarkable home!
Location
State GA
County Paulding
Lake Name None
Rooms
Bedroom Description In-Law Floorplan,Master on Main,Oversized Master
Other Rooms None
Basement Daylight, Driveway Access, Exterior Entry, Finished, Finished Bath, Full
Main Level Bedrooms 2
Dining Room Separate Dining Room
Interior
Interior Features Double Vanity, Entrance Foyer, Entrance Foyer 2 Story, High Ceilings 10 ft Main, High Speed Internet, Tray Ceiling(s), Walk-In Closet(s)
Heating Electric, Forced Air
Cooling Ceiling Fan(s), Central Air
Flooring Carpet, Ceramic Tile, Hardwood
Fireplaces Number 1
Fireplaces Type Decorative, Factory Built, Family Room, Gas Log
Window Features None
Appliance Dishwasher, Disposal, Electric Oven, Electric Range, ENERGY STAR Qualified Appliances, Gas Oven, Gas Range, Microwave, Refrigerator
Laundry Common Area, Lower Level, Main Level
Exterior
Exterior Feature Private Entrance, Private Yard
Parking Features Attached, Driveway, Garage, Garage Faces Side, Kitchen Level
Garage Spaces 2.0
Fence Back Yard, Privacy, Wood
Pool In Ground, Vinyl
Community Features Near Schools, Near Shopping, Street Lights
Utilities Available Cable Available, Electricity Available, Phone Available, Water Available
Waterfront Description None
View Rural
Roof Type Composition,Shingle
Street Surface Asphalt,Paved
Accessibility None
Handicap Access None
Porch Deck, Front Porch, Patio, Rear Porch
Total Parking Spaces 8
Private Pool false
Building
Lot Description Back Yard, Cul-De-Sac, Front Yard, Landscaped, Private
Story One and One Half
Foundation Concrete Perimeter
Sewer Septic Tank
Water Public
Architectural Style Traditional
Level or Stories One and One Half
Structure Type Brick Front,Cement Siding
New Construction No
Construction Status Resale
Schools
Elementary Schools New Georgia
Middle Schools Carl Scoggins Sr.
High Schools South Paulding
Others
Senior Community no
Restrictions false
Tax ID 075149
Acceptable Financing Cash, Conventional
Listing Terms Cash, Conventional
Special Listing Condition None

Find out why customers are choosing LPT Realty to meet their real estate needs






