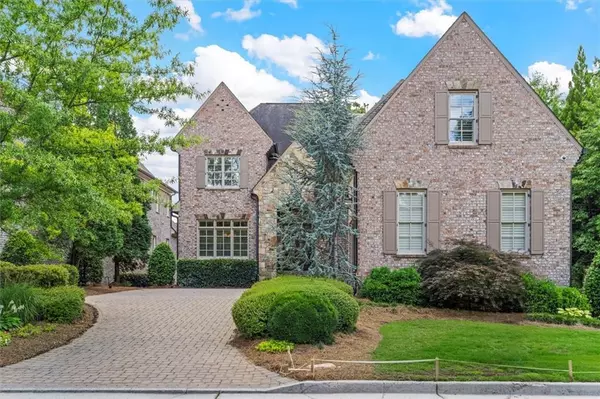
6 Beds
5.5 Baths
7,501 SqFt
6 Beds
5.5 Baths
7,501 SqFt
Key Details
Property Type Single Family Home
Sub Type Single Family Residence
Listing Status Active
Purchase Type For Sale
Square Footage 7,501 sqft
Price per Sqft $237
Subdivision The Oaks On Woodlawn
MLS Listing ID 7414634
Style Craftsman,Traditional
Bedrooms 6
Full Baths 5
Half Baths 1
Construction Status Resale
HOA Fees $2,300
HOA Y/N Yes
Originating Board First Multiple Listing Service
Year Built 2014
Annual Tax Amount $14,000
Tax Year 2023
Lot Size 0.373 Acres
Acres 0.373
Property Description
Entertain effortlessly and fall in love with the vaulted ceiling family room with cedar beam accents, complete with a stacked stone wood burning fireplace and exquisite built-ins, or retreat to the expansive screened porch with its A-frame ceiling and serene views of the meticulously landscaped grounds and fenced backyard. The primary bedroom suite on the main level offers hardwood floors, abundant natural light, vaulted ceilings with an upgraded 65 in ceiling fan and a spa-like bathroom with travertine tiled floors, a soaking tub accented by tile, and a spacious seamless glass shower. His and hers sections in the colossal walk-in closet provide ultimate convenience with direct access to the laundry room. This is a must have and a highly sought after feature.Upstairs, discover a versatile living space with a large secondary family room with extensive built-ins and barn doors for added privacy from the main level. Four additional bedrooms, with three of those with their own en-suite bathrooms, ensuring comfort and privacy for all. These rooms are large and boast 10 foot ceilings and walk in closets.The finished attic space, converted into a versatile bonus room with hardwood floors, extensive built-ins, mini kitchen area and offers endless possibilities for a home office, teen suite, or craft room. Spray foam insulation and a dedicated HVAC system for this addition make it a perfect 10. Additional features include a second laundry room, multiple HVAC systems, and CAT5 wiring throughout.On the terrace level, a spacious family room with a gas fireplace awaits, along with a private bedroom suite, private office, and ample storage. The additional storage space is endless. Outside, enjoy the tiled stone covered patio and large fenced backyard with a playset and sandbox, perfect for outdoor activities and relaxation.This exceptional home is ideally situated for those seeking the best of Cobb County living, with top-rated schools, including renowned Kings Cove & Olde Towne Athletic Club, just a stone's throw away. With $200,000 in recent upgrades, including a security system, surround sound, and extensive landscaping, 4508 Oakside Point epitomizes luxury living at its finest. Don't miss your chance to call this extraordinary property home. Schedule your private tour today.
Location
State GA
County Cobb
Lake Name None
Rooms
Bedroom Description Master on Main,Oversized Master
Other Rooms None
Basement Daylight, Exterior Entry, Finished, Finished Bath, Full, Interior Entry
Main Level Bedrooms 1
Dining Room Seats 12+, Separate Dining Room
Interior
Interior Features Beamed Ceilings, Bookcases, Coffered Ceiling(s), Crown Molding, Entrance Foyer 2 Story, High Speed Internet, His and Hers Closets, Recessed Lighting, Sound System, Tray Ceiling(s), Vaulted Ceiling(s), Walk-In Closet(s)
Heating Central, Forced Air, Natural Gas, Zoned
Cooling Ceiling Fan(s), Central Air, Zoned
Flooring Carpet, Ceramic Tile, Hardwood, Stone
Fireplaces Number 2
Fireplaces Type Basement, Family Room, Gas Log, Gas Starter
Window Features Double Pane Windows,Plantation Shutters
Appliance Dishwasher, Disposal, Double Oven, Dryer, Gas Range, Gas Water Heater, Microwave, Range Hood, Refrigerator, Washer
Laundry Laundry Room, Main Level, Sink, Upper Level
Exterior
Exterior Feature Private Yard, Rain Gutters, Rear Stairs
Parking Features Attached, Garage, Garage Door Opener, Garage Faces Side, Level Driveway
Garage Spaces 3.0
Fence Back Yard, Brick, Privacy, Wood
Pool None
Community Features Curbs, Homeowners Assoc, Near Schools, Near Shopping, Near Trails/Greenway, Sidewalks, Street Lights
Utilities Available Cable Available, Electricity Available, Natural Gas Available, Phone Available, Sewer Available, Underground Utilities, Water Available
Waterfront Description None
View Other
Roof Type Composition,Ridge Vents,Shingle
Street Surface Asphalt
Accessibility None
Handicap Access None
Porch Deck, Front Porch, Patio
Private Pool false
Building
Lot Description Back Yard, Cleared, Corner Lot, Landscaped, Level, Private
Story Two
Foundation Concrete Perimeter
Sewer Public Sewer
Water Public
Architectural Style Craftsman, Traditional
Level or Stories Two
Structure Type Brick 4 Sides,Shingle Siding,Stone
New Construction No
Construction Status Resale
Schools
Elementary Schools Sope Creek
Middle Schools Dickerson
High Schools Walton
Others
HOA Fee Include Maintenance Grounds,Reserve Fund,Trash
Senior Community no
Restrictions false
Tax ID 01007001010
Acceptable Financing 1031 Exchange, Cash, Conventional, FHA, VA Loan
Listing Terms 1031 Exchange, Cash, Conventional, FHA, VA Loan
Special Listing Condition None


Find out why customers are choosing LPT Realty to meet their real estate needs






