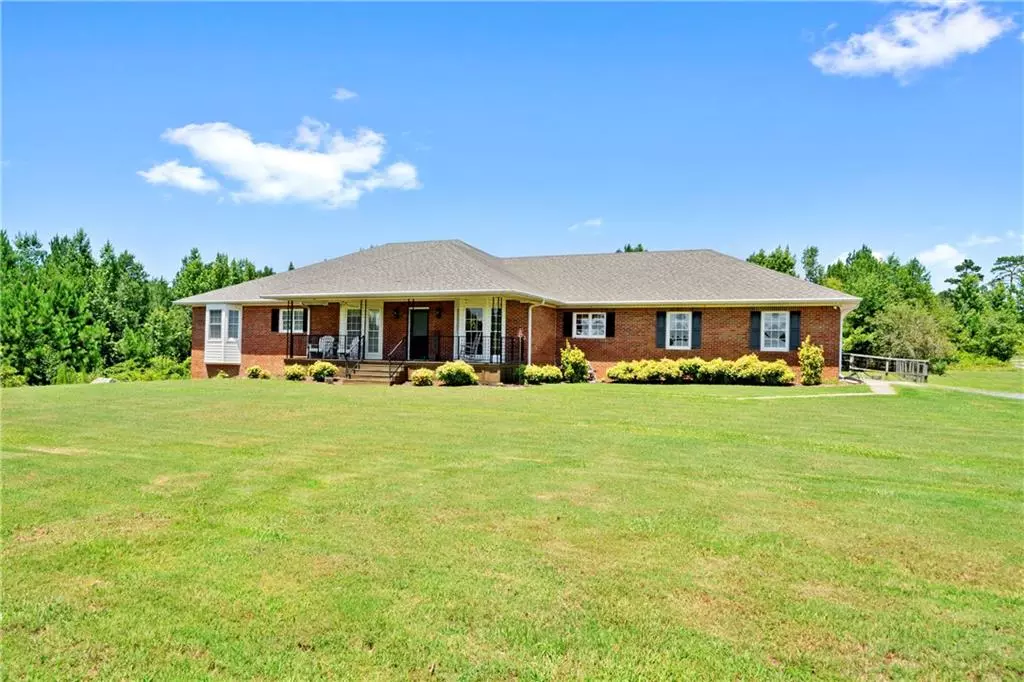5 Beds
5 Baths
2,854 SqFt
5 Beds
5 Baths
2,854 SqFt
Key Details
Property Type Single Family Home
Sub Type Single Family Residence
Listing Status Active
Purchase Type For Sale
Square Footage 2,854 sqft
Price per Sqft $254
MLS Listing ID 7419007
Style Ranch,Traditional
Bedrooms 5
Full Baths 5
Construction Status Resale
HOA Y/N No
Originating Board First Multiple Listing Service
Year Built 2001
Annual Tax Amount $4,413
Tax Year 2022
Lot Size 5.000 Acres
Acres 5.0
Property Description
The main residence boasts a welcoming 3-bedroom, 3-bathroom layout, harmoniously paired with the 2-bedroom, 2-bath guest house, providing both intimate spaces and vibrant communal living areas.
121 Holloway Road is more than just a place to reside; it's a canvas for crafting your perfect lifestyle amidst nature's beauty. Whether you envision a tranquil countryside retreat, or a personal creative workshop this property offers the flexibility to bring your dreams to life. Situated in a community known for its welcoming spirit and stunning landscapes, 121 Holloway Road invites you to explore a life of peace, creativity, and boundless possibilities. Discover the essence of this unique property! Motivated seller - schedule a visit today!
Location
State GA
County Bartow
Lake Name None
Rooms
Bedroom Description In-Law Floorplan,Master on Main
Other Rooms Guest House, Outbuilding, RV/Boat Storage, Second Residence, Workshop
Basement Exterior Entry, Full, Unfinished
Main Level Bedrooms 5
Dining Room Separate Dining Room
Interior
Interior Features Bookcases, Crown Molding, Double Vanity, Entrance Foyer, High Ceilings 9 ft Main, Walk-In Closet(s)
Heating Central
Cooling Ceiling Fan(s), Central Air
Flooring Hardwood
Fireplaces Number 1
Fireplaces Type Family Room
Window Features Bay Window(s),Insulated Windows
Appliance Dishwasher, Double Oven, Electric Cooktop, Refrigerator
Laundry Laundry Room, Main Level
Exterior
Exterior Feature Private Yard
Parking Features Driveway, Garage, Kitchen Level
Garage Spaces 3.0
Fence Back Yard
Pool In Ground, Private, Salt Water
Community Features None
Utilities Available Electricity Available
Waterfront Description None
View Rural, Trees/Woods
Roof Type Composition
Street Surface Gravel
Accessibility Accessible Doors, Accessible Hallway(s)
Handicap Access Accessible Doors, Accessible Hallway(s)
Porch Covered, Deck, Front Porch, Patio
Private Pool true
Building
Lot Description Back Yard, Front Yard, Level, Private, Other
Story One
Foundation Concrete Perimeter
Sewer Septic Tank
Water Well
Architectural Style Ranch, Traditional
Level or Stories One
Structure Type Brick 4 Sides
New Construction No
Construction Status Resale
Schools
Elementary Schools Adairsville
Middle Schools Adairsville
High Schools Adairsville
Others
Senior Community no
Restrictions false
Tax ID 0045 0033 003
Special Listing Condition None

Find out why customers are choosing LPT Realty to meet their real estate needs






