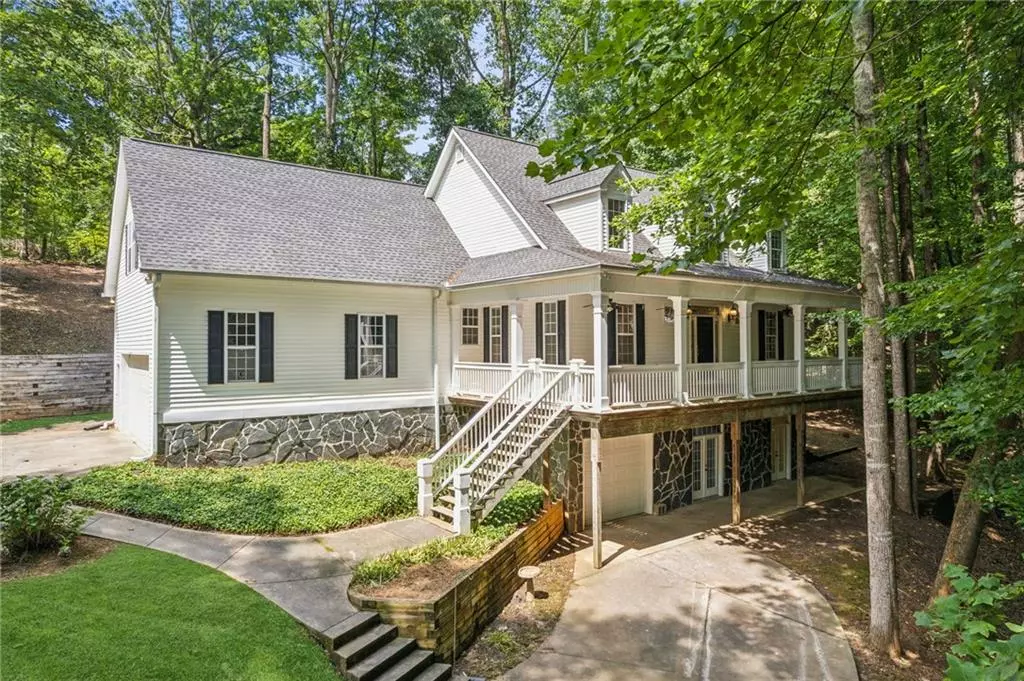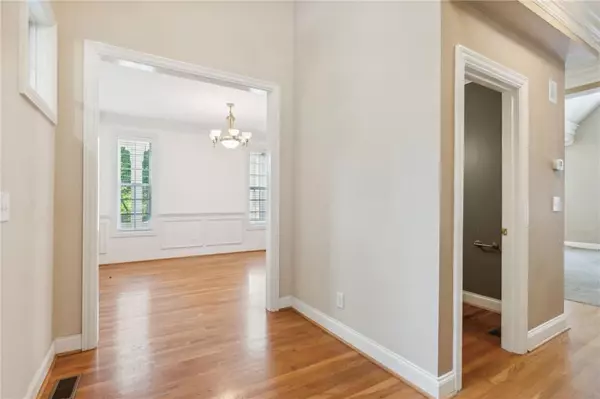4 Beds
3 Baths
3,400 SqFt
4 Beds
3 Baths
3,400 SqFt
Key Details
Property Type Single Family Home
Sub Type Single Family Residence
Listing Status Active
Purchase Type For Sale
Square Footage 3,400 sqft
Price per Sqft $175
Subdivision Litlle Mill Landing
MLS Listing ID 7430076
Style Traditional
Bedrooms 4
Full Baths 2
Half Baths 2
Construction Status Resale
HOA Fees $635
HOA Y/N Yes
Originating Board First Multiple Listing Service
Year Built 2002
Annual Tax Amount $2,659
Tax Year 2023
Lot Size 2.030 Acres
Acres 2.03
Property Description
Nestled in a serene and sought-after neighborhood, this residence offers a blend of elegance and comfort. This home features:
Spacious Living Areas: Enjoy an expansive open floor plan with high ceilings and abundant natural light that creates a warm and inviting atmosphere throughout the main living areas.
Gourmet Kitchen: The chef’s kitchen boasts dual ovens, sleek countertops, and ample cabinetry, making it perfect for both everyday meals and entertaining guests.
Luxurious Primary Suite: The primary bedroom is a true sanctuary with a generous layout, walk-in closet, and an en-suite bathroom featuring dual vanities, a soaking tub, and a separate shower.
Versatile Additional Rooms: The home includes several well-appointed bedrooms and flexible spaces that can be customized to fit your needs, whether for a home office, gym, or playroom.
Outdoor Oasis: Step outside to your private backyard, complete with a well-manicured lawn and a spacious patio – ideal for relaxing or hosting gatherings.
The peaceful surroundings provide a perfect balance between tranquility and convenience.
Additional Features: This property also includes a two-car garage, a dedicated laundry room, and unfinished basement with drive in access perfect for all your toys.
Discover the perfect blend of comfort and style at 7240 Highbrook Circle E. Schedule your viewing today and make this beautiful house your new home!
Location
State GA
County Forsyth
Lake Name None
Rooms
Bedroom Description Master on Main
Other Rooms None
Basement Bath/Stubbed, Driveway Access, Exterior Entry, Partial
Main Level Bedrooms 1
Dining Room Separate Dining Room
Interior
Interior Features His and Hers Closets, Wet Bar
Heating Central
Cooling Central Air
Flooring Carpet, Hardwood
Fireplaces Number 2
Fireplaces Type Basement, Great Room, Master Bedroom
Window Features Aluminum Frames
Appliance Dishwasher, Double Oven, Gas Cooktop, Gas Oven, Microwave, Range Hood, Refrigerator
Laundry Laundry Room, Main Level
Exterior
Exterior Feature Private Yard
Parking Features Drive Under Main Level, Driveway, Garage Door Opener, Garage Faces Front, Garage Faces Side
Fence None
Pool None
Community Features Boating, Pool
Utilities Available Cable Available, Electricity Available, Natural Gas Available, Sewer Available, Water Available
Waterfront Description None
View Trees/Woods
Roof Type Composition
Street Surface Asphalt
Accessibility None
Handicap Access None
Porch Deck
Private Pool false
Building
Lot Description Irregular Lot, Landscaped, Wooded
Story Two
Foundation Brick/Mortar
Sewer Septic Tank
Water Public
Architectural Style Traditional
Level or Stories Two
Structure Type Stone,Vinyl Siding
New Construction No
Construction Status Resale
Schools
Elementary Schools Chattahoochee - Forsyth
Middle Schools Little Mill
High Schools East Forsyth
Others
Senior Community no
Restrictions false
Tax ID 283 345
Special Listing Condition None

Find out why customers are choosing LPT Realty to meet their real estate needs






