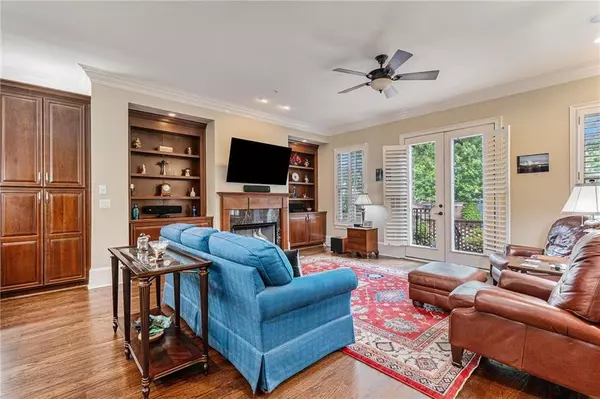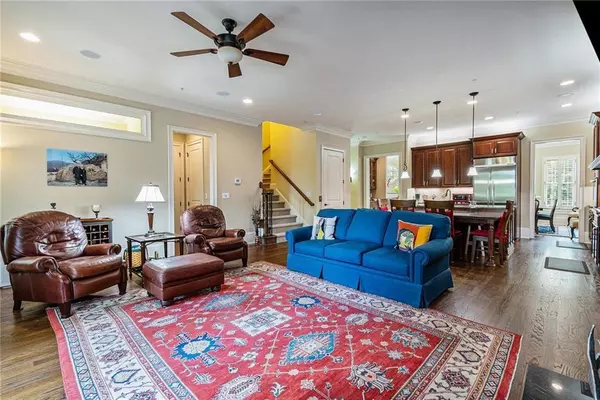3 Beds
3.5 Baths
4,342 SqFt
3 Beds
3.5 Baths
4,342 SqFt
Key Details
Property Type Townhouse
Sub Type Townhouse
Listing Status Active
Purchase Type For Sale
Square Footage 4,342 sqft
Price per Sqft $207
Subdivision Courtyard @ Ivy Walk
MLS Listing ID 7448459
Style Traditional,Townhouse
Bedrooms 3
Full Baths 3
Half Baths 1
Construction Status Resale
HOA Fees $600
HOA Y/N Yes
Originating Board First Multiple Listing Service
Year Built 2008
Annual Tax Amount $2,557
Tax Year 2023
Lot Size 2,613 Sqft
Acres 0.06
Property Description
Location
State GA
County Cobb
Lake Name None
Rooms
Bedroom Description Other
Other Rooms None
Basement None
Dining Room Seats 12+, Open Concept
Interior
Interior Features Bookcases, Entrance Foyer, Entrance Foyer 2 Story, High Ceilings 9 ft Lower, High Ceilings 9 ft Main, High Ceilings 9 ft Upper, His and Hers Closets, Walk-In Closet(s)
Heating Central, Natural Gas
Cooling Ceiling Fan(s), Central Air
Flooring Carpet, Hardwood
Fireplaces Number 1
Fireplaces Type Factory Built, Family Room, Gas Log, Gas Starter
Window Features Double Pane Windows,Insulated Windows
Appliance Dishwasher, Disposal, Double Oven, Gas Water Heater, Gas Cooktop, Range Hood, Refrigerator
Laundry In Hall, Upper Level, Laundry Room
Exterior
Exterior Feature Balcony, Garden, Courtyard, Private Yard
Parking Features Garage
Garage Spaces 2.0
Fence Brick, Wrought Iron
Pool None
Community Features Clubhouse, Fitness Center, Pool, Street Lights, Near Shopping, Homeowners Assoc
Utilities Available Cable Available, Electricity Available, Natural Gas Available, Phone Available, Sewer Available, Underground Utilities, Water Available
Waterfront Description None
View City
Roof Type Composition
Street Surface Asphalt
Accessibility Accessible Elevator Installed
Handicap Access Accessible Elevator Installed
Porch Enclosed, Patio
Total Parking Spaces 2
Private Pool false
Building
Lot Description Other, Private
Story Multi/Split
Foundation Slab
Sewer Public Sewer
Water Public
Architectural Style Traditional, Townhouse
Level or Stories Multi/Split
Structure Type Brick,Other
New Construction No
Construction Status Resale
Schools
Elementary Schools Nickajack
Middle Schools Campbell
High Schools Campbell
Others
HOA Fee Include Maintenance Grounds,Pest Control,Reserve Fund,Trash,Tennis,Maintenance Structure,Swim,Termite
Senior Community no
Restrictions true
Tax ID 17074702440
Ownership Condominium
Financing no
Special Listing Condition None

Find out why customers are choosing LPT Realty to meet their real estate needs






