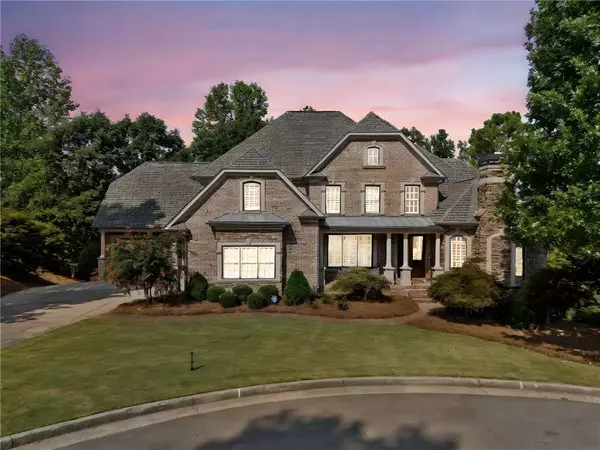6 Beds
6 Baths
7,421 SqFt
6 Beds
6 Baths
7,421 SqFt
Key Details
Property Type Single Family Home
Sub Type Single Family Residence
Listing Status Active
Purchase Type For Sale
Square Footage 7,421 sqft
Price per Sqft $154
Subdivision Bridgemill
MLS Listing ID 7448880
Style Craftsman,French Provincial,Traditional
Bedrooms 6
Full Baths 5
Half Baths 2
Construction Status Resale
HOA Y/N Yes
Originating Board First Multiple Listing Service
Year Built 2005
Annual Tax Amount $11,954
Tax Year 2023
Lot Size 0.480 Acres
Acres 0.48
Property Description
Step into a grand two-story entrance adorned with marble floors, leading you to a serene workspace complete with custom millwork, vaulted beamed ceilings, a cozy fireplace, and built-in bookshelves. The main level features a spacious master suite, one of two in the home, providing a tranquil retreat with a double-sided fireplace, a luxurious bathroom with a soaking tub, a double-head shower, and ample space for a massage table.
Entertain in style in the formal dining room, with a stunning wall of windows offering treeline views, or host intimate gatherings in the keeping room with a wine rack and gourmet kitchen designed for culinary enthusiasts. The kitchen is the heart of the home, featuring a large island perfect for a dessert bar and a seamless flow into the family room.
On the terrace level, discover a full in-law suite featuring a second master suite, a media room with a fireplace, a full kitchen with a breakfast bar, and a fitness room. This level also offers a private covered porch and a small deck overlooking a tranquil rock garden, making it the ideal space for guests or extended family.
The home sits on a corner cul-de-sac lot, nearly half an acre, providing a low-maintenance courtyard-style backyard that can be expanded to suit your needs. Enjoy the exceptional amenities of this community, including beach volleyball, pools, golf, tennis, pickleball courts, walking trails, playgrounds, a clubhouse, and a fitness center, all without the burden of mandatory membership.
Conveniently located near the highway for easy access to the airport, this home is a sanctuary you'll love returning to after every vacation. With its four-side brick and stylish stone exterior, this residence offers both timeless beauty and ease of maintenance. Don’t miss the opportunity to own this meticulously detailed masterpiece in a sought-after location.
Location
State GA
County Cherokee
Lake Name Allatoona
Rooms
Bedroom Description In-Law Floorplan,Master on Main,Oversized Master
Other Rooms None
Basement Driveway Access, Exterior Entry, Finished, Finished Bath, Full, Interior Entry
Main Level Bedrooms 1
Dining Room Seats 12+, Separate Dining Room
Interior
Interior Features Bookcases
Heating Central
Cooling Ceiling Fan(s), Central Air
Flooring Carpet, Hardwood, Tile, Wood
Fireplaces Number 5
Fireplaces Type Basement, Double Sided, Family Room, Gas Log, Keeping Room, Master Bedroom
Window Features Double Pane Windows,Insulated Windows,Plantation Shutters
Appliance Dishwasher, Disposal
Laundry In Basement, Laundry Room, Main Level, Sink
Exterior
Exterior Feature Lighting, Private Entrance, Rain Gutters, Rear Stairs
Parking Features Attached, Driveway, Garage, Garage Door Opener, Garage Faces Side, Kitchen Level, Level Driveway
Garage Spaces 3.0
Fence None
Pool None
Community Features Clubhouse, Fitness Center, Golf, Homeowners Assoc, Near Shopping, Park, Playground, Pool, Restaurant, Sidewalks, Street Lights, Tennis Court(s)
Utilities Available Cable Available, Electricity Available, Natural Gas Available, Phone Available, Sewer Available, Underground Utilities, Water Available
Waterfront Description None
View Neighborhood
Roof Type Shingle
Street Surface Asphalt
Accessibility None
Handicap Access None
Porch Covered, Front Porch, Rear Porch
Private Pool false
Building
Lot Description Cul-De-Sac, Front Yard, Landscaped, Sprinklers In Front, Sprinklers In Rear
Story Three Or More
Foundation Concrete Perimeter
Sewer Public Sewer
Water Public
Architectural Style Craftsman, French Provincial, Traditional
Level or Stories Three Or More
Structure Type Brick 4 Sides,Concrete
New Construction No
Construction Status Resale
Schools
Elementary Schools Liberty - Cherokee
Middle Schools Freedom - Cherokee
High Schools Cherokee
Others
HOA Fee Include Maintenance Grounds
Senior Community no
Restrictions false
Tax ID 15N07G 235
Acceptable Financing Cash, Conventional, FHA, VA Loan
Listing Terms Cash, Conventional, FHA, VA Loan
Special Listing Condition None

Find out why customers are choosing LPT Realty to meet their real estate needs






