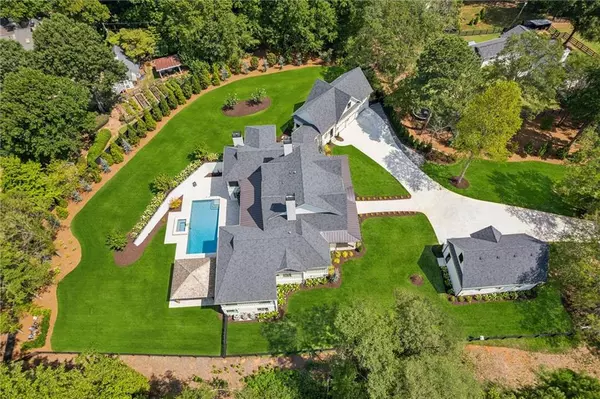
7 Beds
8 Baths
12,257 SqFt
7 Beds
8 Baths
12,257 SqFt
Key Details
Property Type Single Family Home
Sub Type Single Family Residence
Listing Status Active Under Contract
Purchase Type For Sale
Square Footage 12,257 sqft
Price per Sqft $399
Subdivision Collins Hill Farm
MLS Listing ID 7455225
Style Country,French Provincial
Bedrooms 7
Full Baths 7
Half Baths 2
Construction Status New Construction
HOA Y/N No
Originating Board First Multiple Listing Service
Year Built 2023
Annual Tax Amount $31,094
Tax Year 2024
Lot Size 2.801 Acres
Acres 2.801
Property Description
Every detail has been considered, from the heated floors and showers in all bathrooms to the hardwood white oak flooring throughout. The terrace level features a movie theater, oversized bedrooms, and a covered patio. Outdoor living is elevated with a pavilion overlooking the 9-foot deep heated saltwater pool, which includes a self-cleaning system. The outdoor kitchen is conveniently located off the main kitchen, and the home also boasts automatic patio and interior window shades.
Additional features include spray foam insulation in all walls and attics, insulated basement ceiling for noise reduction, 50-year shingles, clad windows and doors, Generac power protection, a whole-house water filtration system, and 7 high-efficiency HVAC units. The home also includes an irrigation system, a comprehensive camera system, and a three car attached garage set up for an EV chcharging station, wired for a lift and 14 foot ceilings, and a three car detached garage with high ceilings. This private estate is ideal for families or anyone seeking luxury and modern convenience just a short drive from the city. Please contact the listing agent for a private showing.
Location
State GA
County Fulton
Lake Name None
Rooms
Bedroom Description Double Master Bedroom,Master on Main,Oversized Master
Other Rooms Outdoor Kitchen, Pergola
Basement Daylight, Exterior Entry, Finished, Finished Bath, Full, Interior Entry
Main Level Bedrooms 1
Dining Room Open Concept, Seats 12+
Interior
Interior Features Beamed Ceilings, Entrance Foyer, High Ceilings 10 ft Lower, High Ceilings 10 ft Main, High Ceilings 10 ft Upper, Low Flow Plumbing Fixtures, Smart Home, Walk-In Closet(s)
Heating Central, Heat Pump, Natural Gas, Zoned
Cooling Ceiling Fan(s), Central Air, Gas, Heat Pump, Zoned
Flooring Hardwood
Fireplaces Number 2
Fireplaces Type Decorative, Electric, Factory Built, Family Room, Keeping Room
Window Features Double Pane Windows,Window Treatments
Appliance Dishwasher, Disposal, Double Oven, Dryer, Electric Cooktop, Electric Oven, Gas Cooktop, Gas Range, Range Hood, Tankless Water Heater, Washer
Laundry Electric Dryer Hookup, In Basement, Main Level, Upper Level
Exterior
Exterior Feature Gas Grill, Private Entrance, Private Yard, Rain Gutters
Parking Features Attached, Detached, Driveway, Garage, Garage Door Opener, Garage Faces Front, Electric Vehicle Charging Station(s)
Garage Spaces 6.0
Fence Back Yard, Front Yard, Wood
Pool In Ground, Pool/Spa Combo, Salt Water
Community Features None
Utilities Available Electricity Available, Natural Gas Available, Phone Available, Underground Utilities, Water Available
Waterfront Description None
View Rural, Trees/Woods
Roof Type Composition,Metal,Ridge Vents
Street Surface Asphalt
Accessibility None
Handicap Access None
Porch Covered, Deck, Front Porch, Rear Porch, Terrace
Total Parking Spaces 6
Private Pool false
Building
Lot Description Front Yard, Landscaped, Private, Sprinklers In Front, Sprinklers In Rear, Wooded
Story Two
Foundation Concrete Perimeter
Sewer Septic Tank
Water Public, Well
Architectural Style Country, French Provincial
Level or Stories Two
Structure Type Brick 4 Sides,Cement Siding,Spray Foam Insulation
New Construction No
Construction Status New Construction
Schools
Elementary Schools Summit Hill
Middle Schools Northwestern
High Schools Milton - Fulton
Others
Senior Community no
Restrictions false
Tax ID 22 462009610649
Acceptable Financing Cash, Conventional
Listing Terms Cash, Conventional
Special Listing Condition None


Find out why customers are choosing LPT Realty to meet their real estate needs






