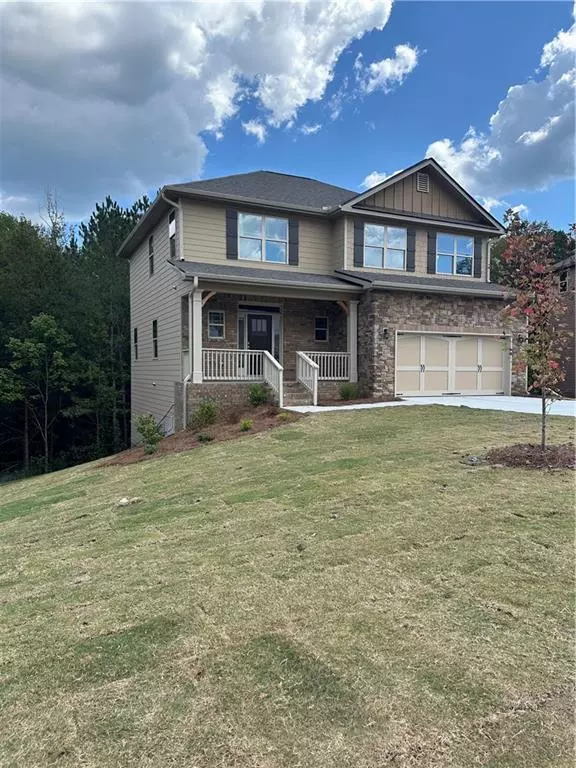5 Beds
3.5 Baths
3,213 SqFt
5 Beds
3.5 Baths
3,213 SqFt
Key Details
Property Type Single Family Home
Sub Type Single Family Residence
Listing Status Active
Purchase Type For Sale
Square Footage 3,213 sqft
Price per Sqft $121
Subdivision Saddle Ridge
MLS Listing ID 7457531
Style Traditional
Bedrooms 5
Full Baths 3
Half Baths 1
Construction Status New Construction
HOA Fees $125
HOA Y/N Yes
Originating Board First Multiple Listing Service
Year Built 2024
Lot Size 0.300 Acres
Acres 0.3
Property Description
Discover your dream home with the Adams Homes 2131 floor plan, offering an impressive $10,000 builder incentive. This spacious home features 5 bedrooms and 3.5 bathrooms, providing ample space for modern living.
The main level boasts a bright and airy family room that flows seamlessly into the breakfast area, adorned with elegant trim. The kitchen is designed for both function and style, offering granite countertops, a tile backsplash, and abundant cabinet space. A convenient drop zone near the garage adds a practical touch for organizing daily essentials.
Upstairs, find four spacious bedrooms, including the luxurious owner's suite. The fully finished basement is perfect for entertaining or guest accommodations, featuring a recreation room, a private bedroom, and a full bath. Relax outdoors with double decks that expand your living space into nature.
Built with thoughtful details, this home includes real wood trim, window screens, towel rods, toilet paper holders, and full gutters as part of Adams Homes' standard features. The professionally landscaped yard adds curb appeal to this already stunning property.
Enjoy closing cost benefits when using one of Adams Homes' preferred lenders. Schedule your tour today and experience the difference in quality and craftsmanship!
Location
State GA
County Haralson
Lake Name None
Rooms
Bedroom Description Other
Other Rooms None
Basement Daylight, Exterior Entry, Finished, Finished Bath, Interior Entry, Walk-Out Access
Dining Room None
Interior
Interior Features Double Vanity, Entrance Foyer, Walk-In Closet(s)
Heating Electric, Heat Pump
Cooling Dual, Electric, Zoned
Flooring Laminate
Fireplaces Number 1
Fireplaces Type Electric, Factory Built, Family Room
Window Features Double Pane Windows
Appliance Dishwasher, Disposal, Electric Range, Microwave
Laundry Upper Level
Exterior
Exterior Feature None
Parking Features Attached, Garage, Level Driveway
Garage Spaces 2.0
Fence None
Pool None
Community Features Sidewalks, Street Lights
Utilities Available Underground Utilities
Waterfront Description None
View Other
Roof Type Composition
Street Surface Asphalt
Accessibility None
Handicap Access None
Porch Deck
Private Pool false
Building
Lot Description Landscaped, Level
Story Three Or More
Foundation Concrete Perimeter
Sewer Public Sewer
Water Public
Architectural Style Traditional
Level or Stories Three Or More
Structure Type Brick,HardiPlank Type
New Construction No
Construction Status New Construction
Schools
Elementary Schools Jones - Haralson
Middle Schools Bremen
High Schools Bremen
Others
Senior Community no
Restrictions false
Tax ID 0107A 0051
Special Listing Condition None

Find out why customers are choosing LPT Realty to meet their real estate needs






