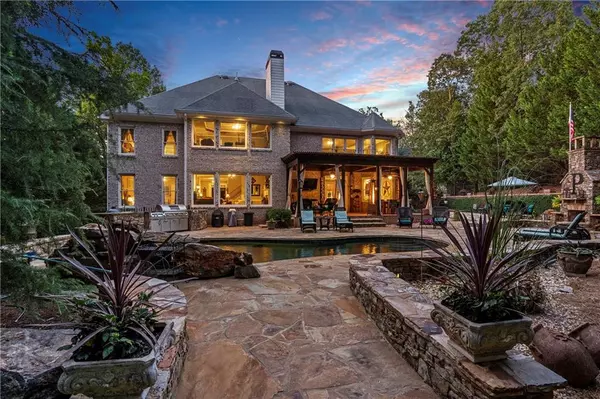5 Beds
6.5 Baths
7,753 SqFt
5 Beds
6.5 Baths
7,753 SqFt
Key Details
Property Type Single Family Home
Sub Type Single Family Residence
Listing Status Pending
Purchase Type For Sale
Square Footage 7,753 sqft
Price per Sqft $141
Subdivision Ridge View Estates
MLS Listing ID 7473304
Style Traditional
Bedrooms 5
Full Baths 6
Half Baths 1
Construction Status Resale
HOA Y/N No
Originating Board First Multiple Listing Service
Year Built 2004
Annual Tax Amount $5,496
Tax Year 2023
Lot Size 1.620 Acres
Acres 1.62
Property Description
Location
State GA
County Cherokee
Lake Name None
Rooms
Bedroom Description Double Master Bedroom,Sitting Room
Other Rooms Gazebo, Outdoor Kitchen
Basement Daylight, Finished, Finished Bath, Interior Entry
Main Level Bedrooms 1
Dining Room Seats 12+, Separate Dining Room
Interior
Interior Features Bookcases, Double Vanity, Entrance Foyer, High Speed Internet, His and Hers Closets, Tray Ceiling(s), Walk-In Closet(s)
Heating Forced Air, Natural Gas
Cooling Central Air
Flooring Hardwood
Fireplaces Number 3
Fireplaces Type Family Room, Keeping Room, Master Bedroom, Outside
Window Features None
Appliance Dishwasher, Disposal, Double Oven, Gas Cooktop, Gas Water Heater, Microwave
Laundry In Basement, Laundry Room, Upper Level
Exterior
Exterior Feature Garden, Lighting
Parking Features Attached, Driveway, Garage, Garage Door Opener, Garage Faces Side
Garage Spaces 2.0
Fence Back Yard
Pool Gunite, In Ground, Private, Salt Water
Community Features None
Utilities Available Cable Available, Electricity Available, Underground Utilities
Waterfront Description None
View Other
Roof Type Composition
Street Surface Paved
Accessibility None
Handicap Access None
Porch Covered, Front Porch, Patio
Total Parking Spaces 2
Private Pool true
Building
Lot Description Landscaped, Level, Private, Wooded
Story Three Or More
Foundation Concrete Perimeter
Sewer Septic Tank
Water Public
Architectural Style Traditional
Level or Stories Three Or More
Structure Type Brick 4 Sides
New Construction No
Construction Status Resale
Schools
Elementary Schools Macedonia
Middle Schools Creekland - Cherokee
High Schools Creekview
Others
Senior Community no
Restrictions false
Tax ID 03N16B 019
Special Listing Condition None

Find out why customers are choosing LPT Realty to meet their real estate needs






