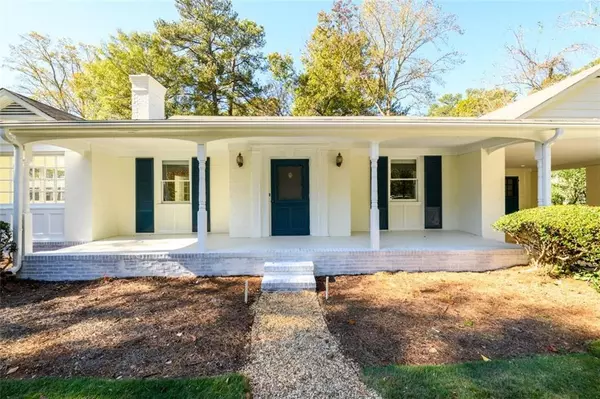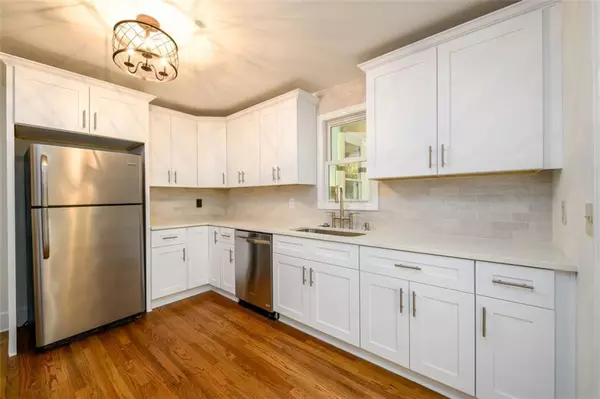3 Beds
2 Baths
2,057 SqFt
3 Beds
2 Baths
2,057 SqFt
Key Details
Property Type Single Family Home
Sub Type Single Family Residence
Listing Status Active
Purchase Type For Rent
Square Footage 2,057 sqft
Subdivision N. Buckhead
MLS Listing ID 7476103
Style Ranch,Traditional
Bedrooms 3
Full Baths 2
HOA Y/N No
Originating Board First Multiple Listing Service
Year Built 1946
Available Date 2024-11-01
Lot Size 0.605 Acres
Acres 0.605
Property Description
Location
State GA
County Fulton
Lake Name None
Rooms
Bedroom Description Master on Main
Other Rooms None
Basement Daylight, Exterior Entry, Interior Entry, Partial, Unfinished
Main Level Bedrooms 3
Dining Room Seats 12+, Separate Dining Room
Interior
Interior Features High Ceilings 9 ft Main, Entrance Foyer, His and Hers Closets, Low Flow Plumbing Fixtures, Walk-In Closet(s)
Heating Forced Air, Natural Gas
Cooling Central Air
Flooring Ceramic Tile, Hardwood
Fireplaces Number 1
Fireplaces Type Family Room, Gas Log, Living Room
Window Features Shutters
Appliance Dishwasher, Dryer, Disposal, Electric Range, Electric Oven, Refrigerator, Gas Water Heater, Microwave, Range Hood, Self Cleaning Oven, Washer
Laundry Main Level, Mud Room
Exterior
Exterior Feature Private Entrance, Private Yard, Rear Stairs
Parking Features Attached, Carport, Level Driveway, Parking Pad
Fence Back Yard, Chain Link, Fenced, Privacy
Pool None
Community Features Public Transportation, Park, Playground, Sidewalks
Utilities Available Cable Available, Electricity Available, Natural Gas Available, Phone Available, Water Available
Waterfront Description None
View Other
Roof Type Composition,Ridge Vents,Shingle
Street Surface Asphalt
Accessibility None
Handicap Access None
Porch Front Porch, Patio, Screened
Total Parking Spaces 4
Private Pool false
Building
Lot Description Other
Story One
Architectural Style Ranch, Traditional
Level or Stories One
Structure Type Brick 4 Sides,Frame
New Construction No
Schools
Elementary Schools Sarah Rawson Smith
Middle Schools Willis A. Sutton
High Schools North Atlanta
Others
Senior Community no
Tax ID 17 004200010052

Find out why customers are choosing LPT Realty to meet their real estate needs






