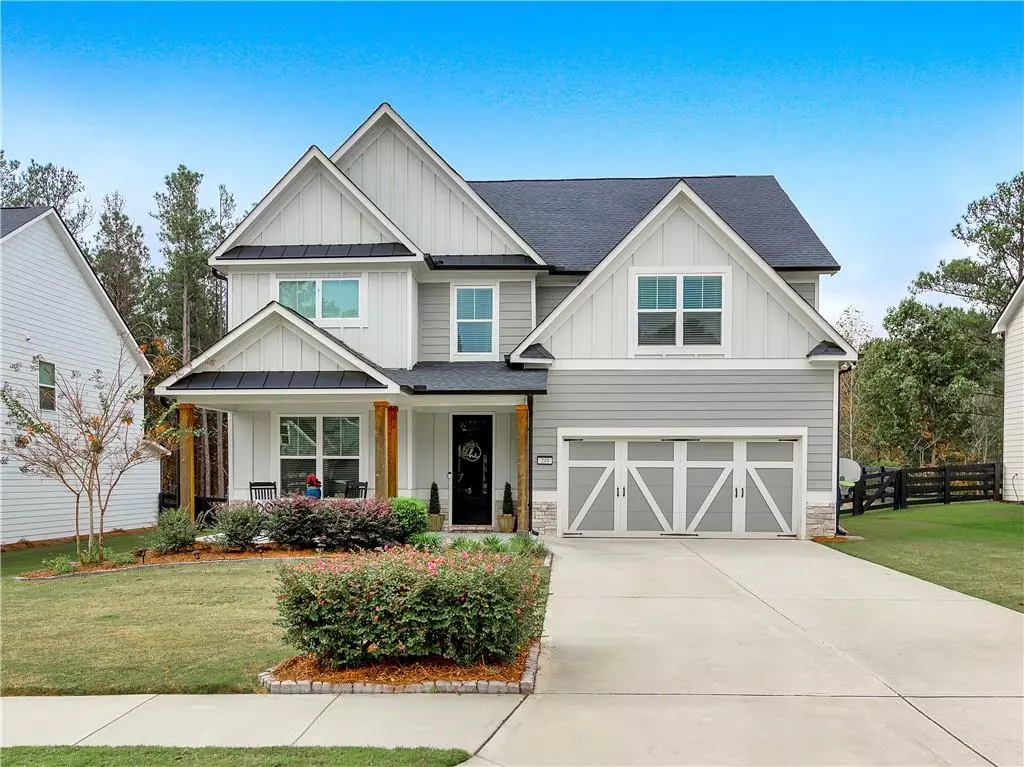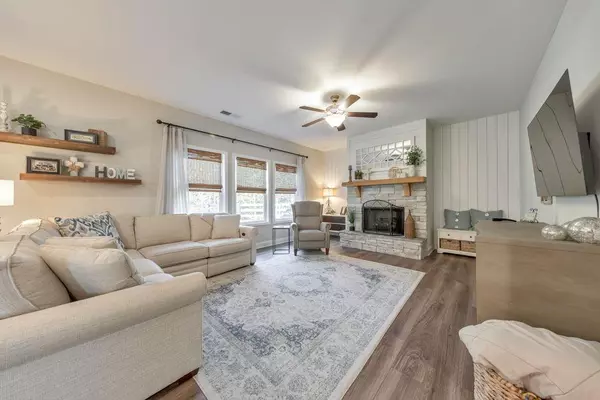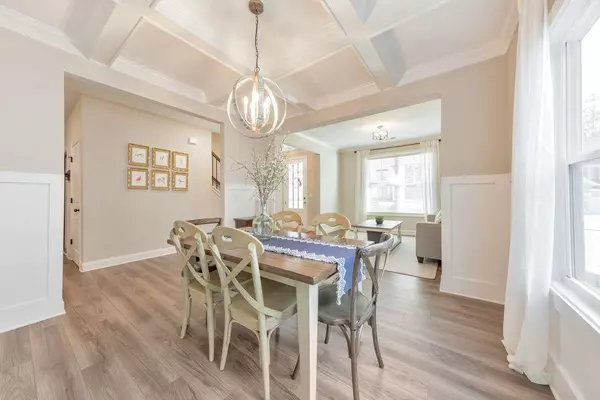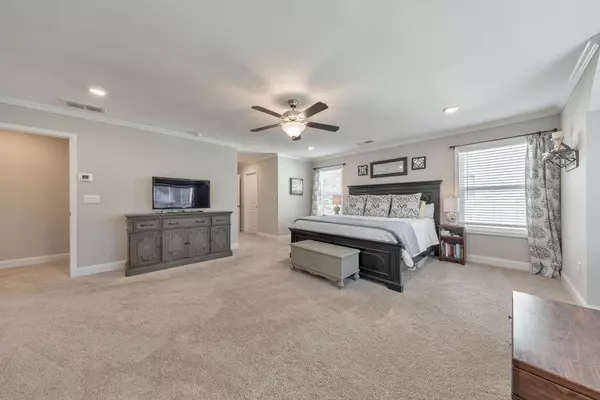
5 Beds
3.5 Baths
3,404 SqFt
5 Beds
3.5 Baths
3,404 SqFt
OPEN HOUSE
Sun Dec 29, 2:00pm - 4:00pm
Key Details
Property Type Single Family Home
Sub Type Single Family Residence
Listing Status Active
Purchase Type For Sale
Square Footage 3,404 sqft
Price per Sqft $176
Subdivision Nature Walk At Seven Hills
MLS Listing ID 7475715
Style Craftsman
Bedrooms 5
Full Baths 3
Half Baths 1
Construction Status Resale
HOA Fees $1,000
HOA Y/N Yes
Originating Board First Multiple Listing Service
Year Built 2021
Annual Tax Amount $4,157
Tax Year 2023
Lot Size 0.280 Acres
Acres 0.28
Property Description
Location
State GA
County Paulding
Lake Name None
Rooms
Bedroom Description Oversized Master
Other Rooms None
Basement None
Dining Room Separate Dining Room
Interior
Interior Features Entrance Foyer, Coffered Ceiling(s), Crown Molding, Walk-In Closet(s), His and Hers Closets, Double Vanity, Recessed Lighting
Heating Forced Air, Central
Cooling Ceiling Fan(s), Central Air
Flooring Luxury Vinyl, Carpet
Fireplaces Number 2
Fireplaces Type Stone, Living Room, Outside
Window Features Insulated Windows
Appliance Gas Range, Microwave, Range Hood
Laundry Upper Level, Mud Room
Exterior
Exterior Feature Private Yard, Rain Gutters
Parking Features Garage Faces Front, Attached, Garage, Driveway, Kitchen Level, Level Driveway
Garage Spaces 2.0
Fence Fenced, Back Yard
Pool None
Community Features Clubhouse, Dog Park, Homeowners Assoc, Near Trails/Greenway, Playground, Pool, Tennis Court(s)
Utilities Available Electricity Available, Sewer Available, Water Available
Waterfront Description None
View Other
Roof Type Composition
Street Surface Paved
Accessibility None
Handicap Access None
Porch Covered, Front Porch, Patio
Private Pool false
Building
Lot Description Back Yard, Level, Front Yard
Story Three Or More
Foundation Slab
Sewer Public Sewer
Water Public
Architectural Style Craftsman
Level or Stories Three Or More
Structure Type HardiPlank Type
New Construction No
Construction Status Resale
Schools
Elementary Schools Floyd L. Shelton
Middle Schools Crossroads
High Schools North Paulding
Others
HOA Fee Include Swim,Tennis
Senior Community no
Restrictions true
Tax ID 086215
Special Listing Condition None


Find out why customers are choosing LPT Realty to meet their real estate needs






