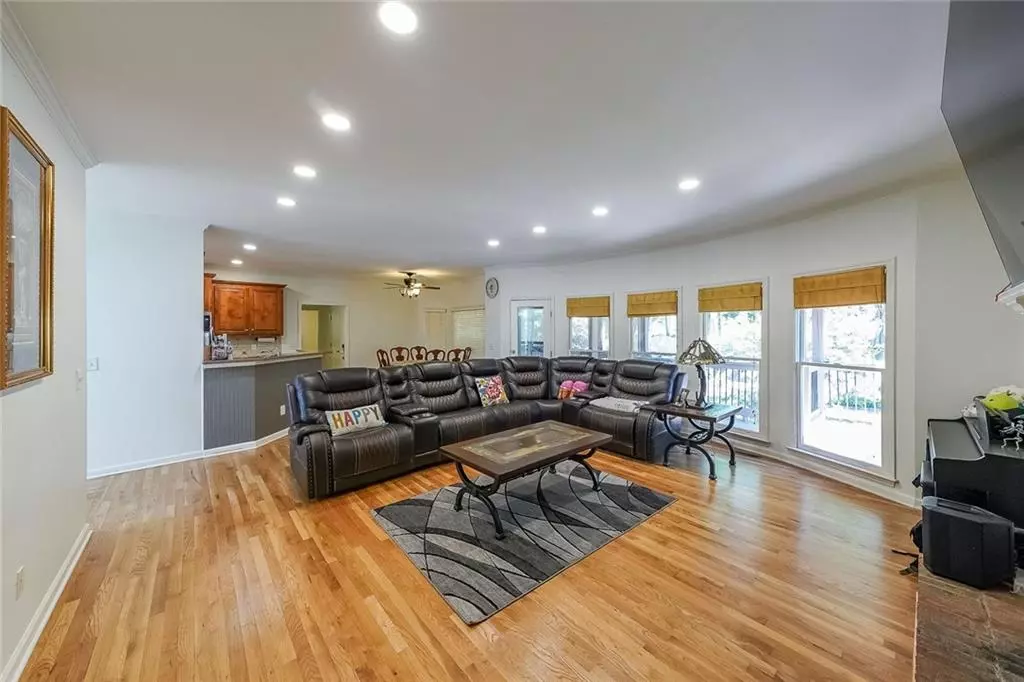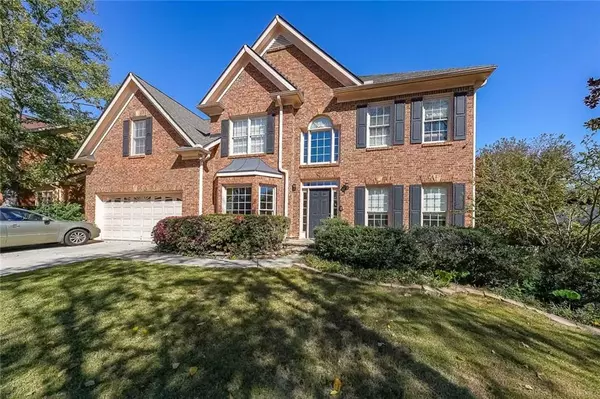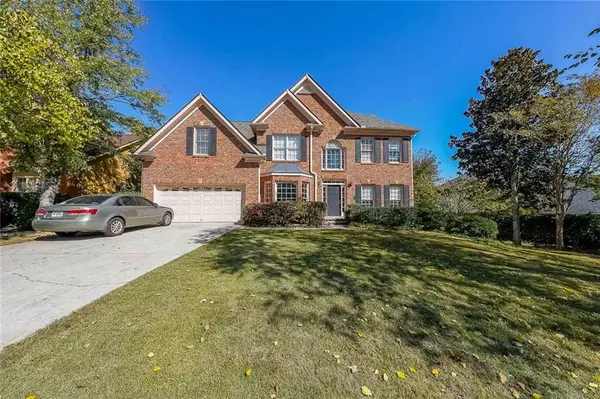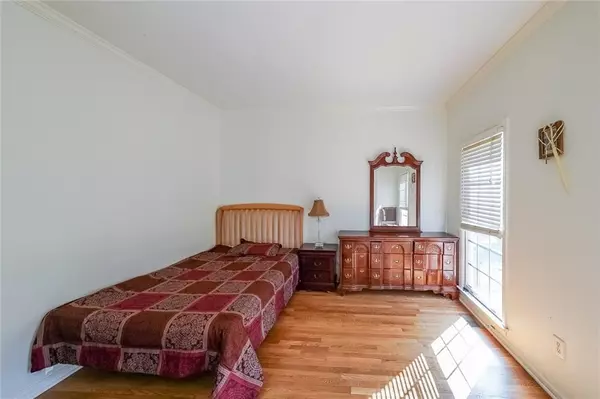6 Beds
4 Baths
3,555 SqFt
6 Beds
4 Baths
3,555 SqFt
Key Details
Property Type Single Family Home
Sub Type Single Family Residence
Listing Status Active
Purchase Type For Sale
Square Footage 3,555 sqft
Price per Sqft $150
Subdivision Turtle Creek Lakes
MLS Listing ID 7475074
Style Traditional
Bedrooms 6
Full Baths 4
Construction Status Resale
HOA Fees $750
HOA Y/N Yes
Originating Board First Multiple Listing Service
Year Built 2002
Annual Tax Amount $7,338
Tax Year 2023
Lot Size 10,890 Sqft
Acres 0.25
Property Description
A highlight of the home is the expansive screened porch that spans the full width of the property, creating an ideal space for outdoor living and relaxation. The formal dining room comfortably seats 12 or more guests, and the main level also includes a sitting room, study or office, and a bedroom with an adjacent full bath.
The upper level features an oversized master suite with a luxurious, spa-like bath, along with three additional bedrooms and a full bathroom.
The fully finished basement provides additional living space, complete with a rec room, a sixth bedroom, a full bath, and generous storage. With a separate exterior entrance, the basement can also serve as a private living space for a family. 2 years old roof completes this home's list of features.
Location
State GA
County Gwinnett
Lake Name None
Rooms
Bedroom Description Oversized Master,Sitting Room
Other Rooms None
Basement Daylight, Exterior Entry, Finished, Finished Bath, Full, Interior Entry
Main Level Bedrooms 1
Dining Room Seats 12+, Separate Dining Room
Interior
Interior Features Double Vanity, Entrance Foyer 2 Story, Tray Ceiling(s), Walk-In Closet(s)
Heating Central, Forced Air, Heat Pump
Cooling Attic Fan, Ceiling Fan(s), Central Air
Flooring Carpet, Hardwood
Fireplaces Number 1
Fireplaces Type None
Window Features None
Appliance Dishwasher, Disposal, Refrigerator
Laundry Laundry Room, Upper Level
Exterior
Exterior Feature None
Parking Features Garage
Garage Spaces 2.0
Fence Back Yard
Pool None
Community Features Clubhouse, Playground, Pool, Sidewalks, Tennis Court(s)
Utilities Available Electricity Available, Natural Gas Available
Waterfront Description None
View Other
Roof Type Composition,Shingle
Street Surface None
Accessibility None
Handicap Access None
Porch None
Private Pool false
Building
Lot Description Back Yard
Story Three Or More
Foundation Brick/Mortar
Sewer Public Sewer
Water Other
Architectural Style Traditional
Level or Stories Three Or More
Structure Type Brick Front,Cement Siding
New Construction No
Construction Status Resale
Schools
Elementary Schools Freeman'S Mill
Middle Schools Twin Rivers
High Schools Mountain View
Others
Senior Community no
Restrictions false
Tax ID R7056 299
Special Listing Condition None

Find out why customers are choosing LPT Realty to meet their real estate needs






