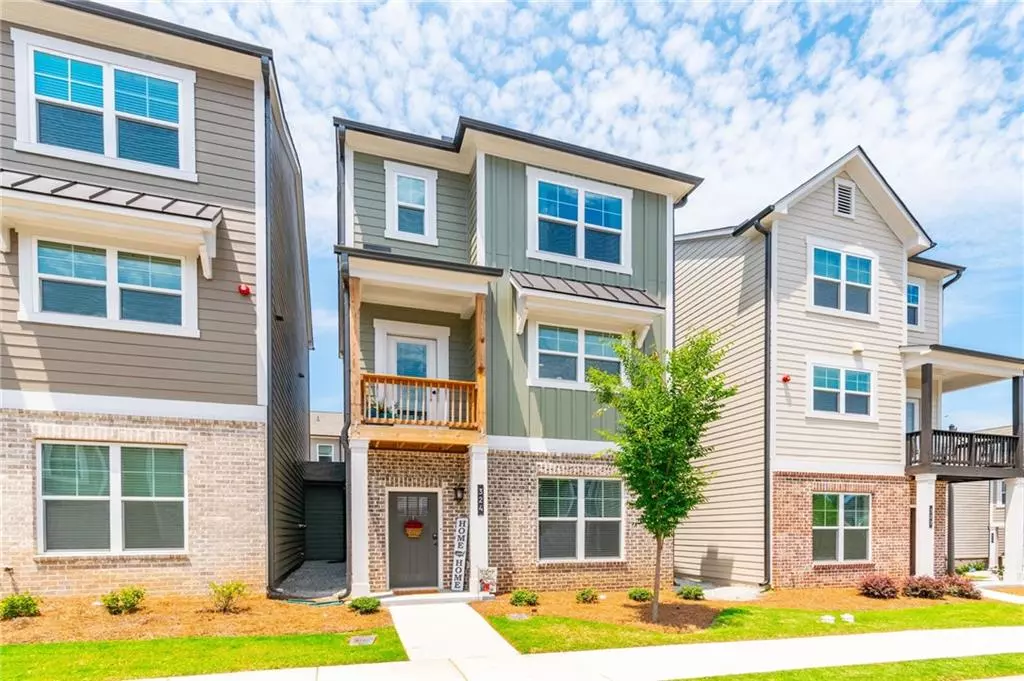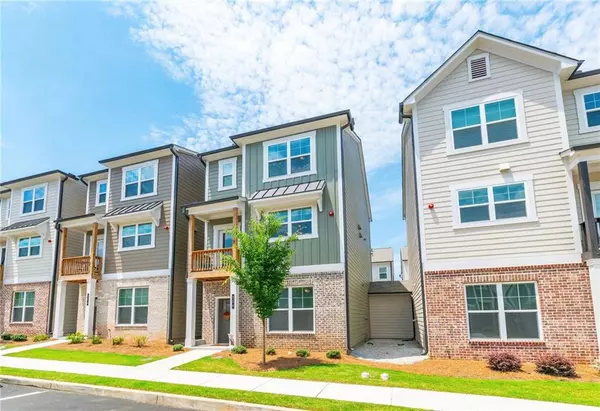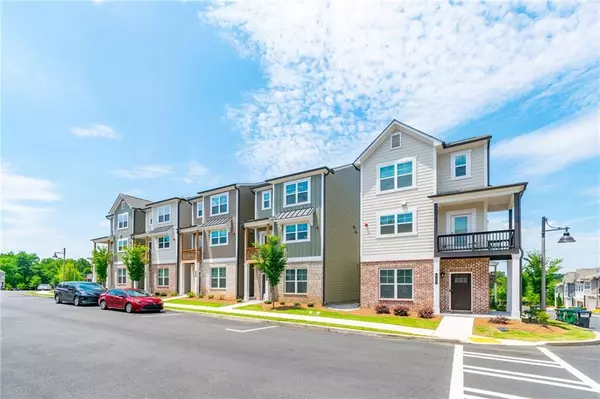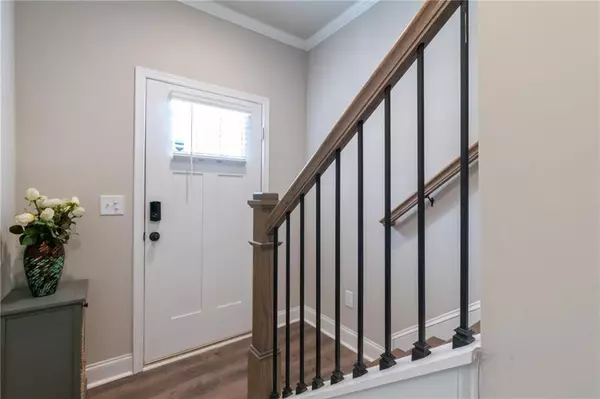3 Beds
3.5 Baths
1,968 SqFt
3 Beds
3.5 Baths
1,968 SqFt
Key Details
Property Type Townhouse
Sub Type Townhouse
Listing Status Active
Purchase Type For Sale
Square Footage 1,968 sqft
Price per Sqft $225
Subdivision Addison Point
MLS Listing ID 7479806
Style Craftsman,Townhouse
Bedrooms 3
Full Baths 3
Half Baths 1
Construction Status Resale
HOA Fees $153
HOA Y/N Yes
Originating Board First Multiple Listing Service
Year Built 2023
Annual Tax Amount $2,599
Tax Year 2023
Lot Size 1,668 Sqft
Acres 0.0383
Property Description
This picture-perfect craftsman exudes curb appeal and offers comfort, style and convenience. Better-than-new with the peace of mind of a one year old home, along with added perks like blinds throughout and a stainless refrigerator. Discover an abundance of windows and natural light, fresh paint, and easy-to-maintain luxury vinyl plank flooring throughout the entire home. The stylish kitchen is ideal for entertaining with an oversized island and dining area, quartz countertops, tile backsplash, stainless appliances and beautiful white cabinetry. Inviting family room with cozy gas log fireplace and built in bookshelves. The owner's suite offers a tray ceiling, walk-in closet, and spa-like bathroom with double vanity, soaking tub, and tile shower with frameless door. You’ll also find laundry conveniently located upstairs, along with a secondary bedroom with tray ceiling, large walk-in closet and en suite bath with tile shower. The lower level features a private third bedroom with ceiling fan, full bath and generous size closet- making the perfect guest suite, office or playroom. Quaint front balcony and large deck for barbecuing or enjoying morning coffee or an evening glass of wine. Spacious two-car garage with extra storage and plenty of on-street parking for company. Located in the friendly Addison Point community, offering a dog park and stress-free lawn maintenance covered by the HOA. Fantastic location, close to parks, trails, Lake Allatoona, interstates (I-575 and I-75), and charming downtown Woodstock- voted one of the Best Small Cities in America in 2023! Discover countless options for top-notch dining, shopping, breweries and an active event calendar offering summer concerts, weekly farmer's market, family fun nights and more! Come see this gem for yourself today!
Location
State GA
County Cherokee
Lake Name None
Rooms
Bedroom Description Split Bedroom Plan
Other Rooms Other
Basement None
Dining Room Open Concept
Interior
Interior Features Bookcases, Disappearing Attic Stairs, Double Vanity, High Speed Internet, Tray Ceiling(s), Walk-In Closet(s)
Heating Central, Natural Gas, Zoned
Cooling Ceiling Fan(s), Central Air, Zoned
Flooring Ceramic Tile, Other
Fireplaces Number 1
Fireplaces Type Family Room, Gas Log, Gas Starter
Window Features Insulated Windows
Appliance Dishwasher, Disposal, Gas Range, Microwave, Refrigerator, Tankless Water Heater
Laundry In Hall, Laundry Room, Upper Level
Exterior
Exterior Feature Balcony
Parking Features Attached, Garage, Garage Door Opener, Garage Faces Rear, On Street
Garage Spaces 2.0
Fence None
Pool None
Community Features Dog Park, Homeowners Assoc, Near Schools, Near Shopping, Sidewalks, Street Lights
Utilities Available Cable Available, Electricity Available, Natural Gas Available, Phone Available, Sewer Available, Underground Utilities, Water Available
Waterfront Description None
View Other
Roof Type Composition,Ridge Vents,Shingle
Street Surface Paved
Accessibility None
Handicap Access None
Porch Deck
Private Pool false
Building
Lot Description Landscaped, Level
Story Three Or More
Foundation Slab
Sewer Public Sewer
Water Public
Architectural Style Craftsman, Townhouse
Level or Stories Three Or More
Structure Type Brick,Cement Siding
New Construction No
Construction Status Resale
Schools
Elementary Schools Carmel
Middle Schools Woodstock
High Schools Woodstock
Others
HOA Fee Include Maintenance Grounds,Reserve Fund
Senior Community no
Restrictions true
Tax ID 15N12A 289
Ownership Fee Simple
Financing no
Special Listing Condition None

Find out why customers are choosing LPT Realty to meet their real estate needs






