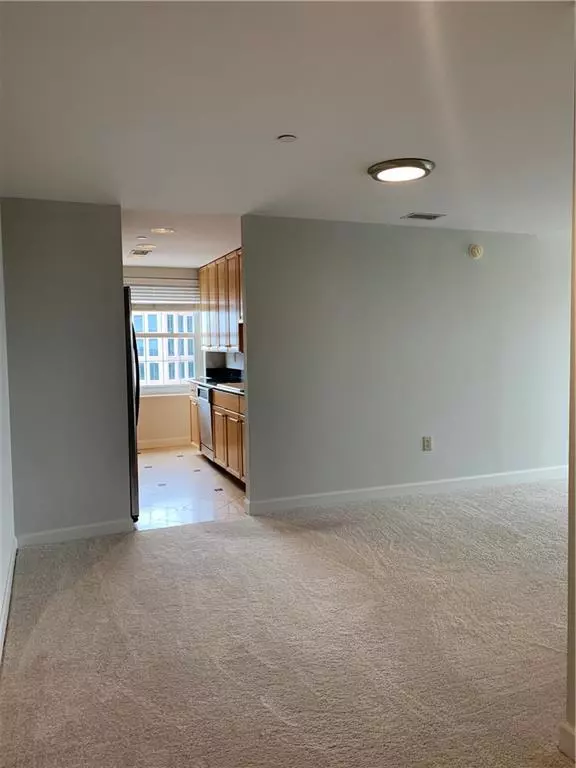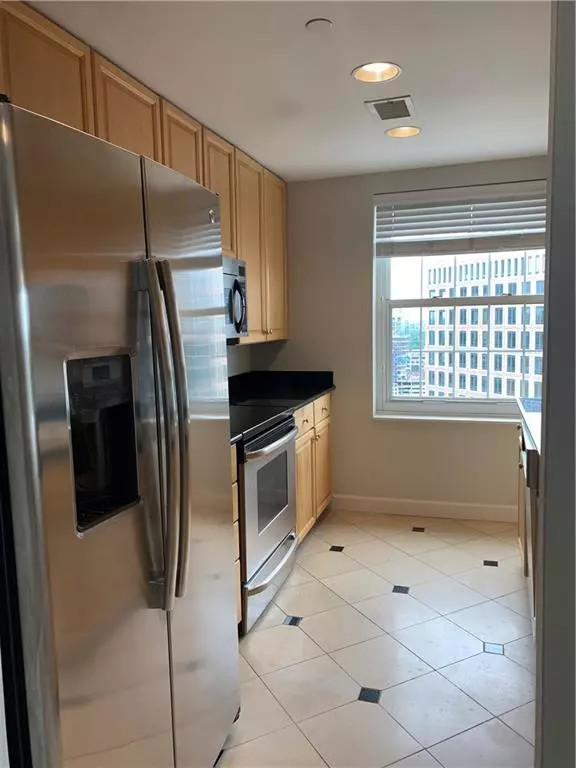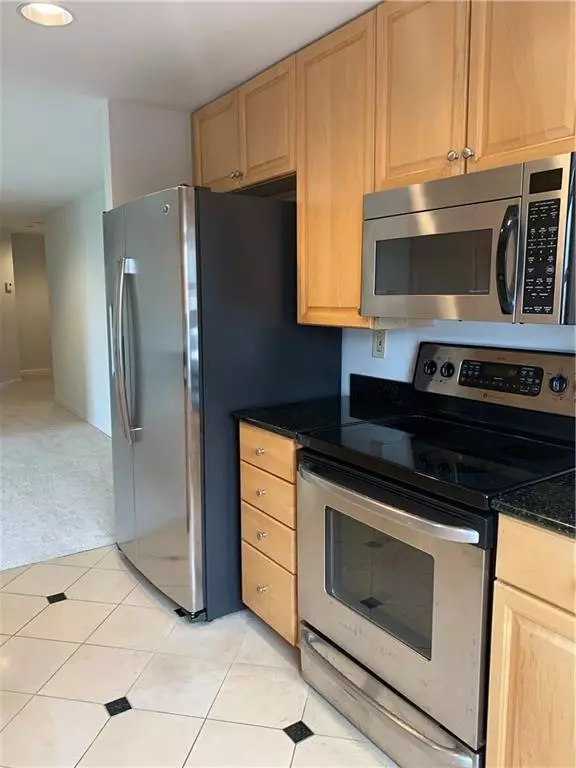2 Beds
2 Baths
1,122 SqFt
2 Beds
2 Baths
1,122 SqFt
Key Details
Property Type Condo
Sub Type Condominium
Listing Status Active
Purchase Type For Rent
Square Footage 1,122 sqft
Subdivision Mayfair Renaissance
MLS Listing ID 7482674
Style High Rise (6 or more stories)
Bedrooms 2
Full Baths 2
HOA Y/N No
Originating Board First Multiple Listing Service
Year Built 2002
Available Date 2024-11-10
Property Description
The Mayfair Renaissance is one of the most elegant buildings in Midtown. This immaculate 2 bedroom, 2 bath corner Condo, with from two balconies and a spectacular view of Midtown and Downtown Atlanta. Located on the 29th floor just below the Penthouse levels. Walk to Piedmont Park, Restaurants, Bars, Midtown offices, High Museum, Woodruff Arts Center and Marta. Close to the new Federal Reserve Bank.
Amenities include 24-hour Desk Service, Security, Secured Underground Parking, Formal Library, Concierge Service, Conference Room, Business Center, State-of-the-Art Fitness Room, English Gardens and Heated Outdoor Pool.
Beautiful designer features including granite Kitchen and Bathroom countertops, beautiful marble tile, 9' ceilings, designer appliances (refrigerator, stove/oven, dishwasher, microwave), custom walk-in closet, Washer/Dryer.
Monthly flat rate fee of $90 (1 person or $110 2 people) for the Wi-Fi, water, sewer and trash. All other utilities are in tenant's name(s).
We look forward to having you as a tenant!!
Location
State GA
County Fulton
Lake Name None
Rooms
Bedroom Description Split Bedroom Plan
Other Rooms None
Basement None
Main Level Bedrooms 2
Dining Room Open Concept
Interior
Interior Features Entrance Foyer, High Ceilings 9 ft Main, High Speed Internet, Walk-In Closet(s)
Heating Central, Electric
Cooling Ceiling Fan(s), Central Air
Flooring Carpet, Ceramic Tile
Fireplaces Type None
Window Features Insulated Windows
Appliance Dishwasher, Disposal, Dryer, Electric Range, Electric Water Heater, Refrigerator, Washer
Laundry Other
Exterior
Exterior Feature Balcony
Parking Features Assigned
Fence None
Pool In Ground
Community Features Concierge, Fitness Center, Park, Pool, Sidewalks, Street Lights, Other
Utilities Available Cable Available, Electricity Available, Phone Available, Sewer Available, Water Available, Other
Waterfront Description None
View City
Roof Type Other
Street Surface Paved
Accessibility None
Handicap Access None
Porch None
Total Parking Spaces 2
Private Pool false
Building
Lot Description Other
Story One
Architectural Style High Rise (6 or more stories)
Level or Stories One
Structure Type Other
New Construction No
Schools
Elementary Schools Springdale Park
Middle Schools David T Howard
High Schools Midtown
Others
Senior Community no
Tax ID 17 010600332475

Find out why customers are choosing LPT Realty to meet their real estate needs






