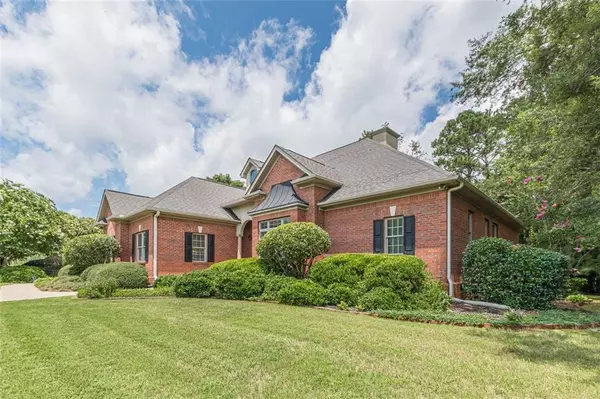
4 Beds
3.5 Baths
3,270 SqFt
4 Beds
3.5 Baths
3,270 SqFt
Key Details
Property Type Single Family Home
Sub Type Single Family Residence
Listing Status Active
Purchase Type For Sale
Square Footage 3,270 sqft
Price per Sqft $164
Subdivision Wellington
MLS Listing ID 7485109
Style Ranch
Bedrooms 4
Full Baths 3
Half Baths 1
Construction Status Resale
HOA Fees $360
HOA Y/N Yes
Originating Board First Multiple Listing Service
Year Built 2004
Annual Tax Amount $480
Tax Year 2023
Lot Size 1.040 Acres
Acres 1.04
Property Description
Location
State GA
County Pike
Lake Name None
Rooms
Bedroom Description Master on Main
Other Rooms Garage(s)
Basement Crawl Space
Main Level Bedrooms 3
Dining Room Separate Dining Room
Interior
Interior Features Bookcases, Entrance Foyer, Vaulted Ceiling(s), Tray Ceiling(s)
Heating Electric, Zoned
Cooling Zoned
Flooring Hardwood, Ceramic Tile
Fireplaces Number 1
Fireplaces Type Factory Built
Window Features Plantation Shutters,Double Pane Windows
Appliance Dishwasher
Laundry In Hall
Exterior
Exterior Feature Other, Garden
Parking Features Garage Door Opener, Covered, Drive Under Main Level
Fence None
Pool None
Community Features Lake
Utilities Available Cable Available, Electricity Available
Waterfront Description None
View Neighborhood
Roof Type Composition
Street Surface Paved
Accessibility None
Handicap Access None
Porch Deck
Total Parking Spaces 2
Private Pool false
Building
Lot Description Level
Story One and One Half
Foundation Slab
Sewer Septic Tank
Water Public
Architectural Style Ranch
Level or Stories One and One Half
Structure Type Brick 4 Sides
New Construction No
Construction Status Resale
Schools
Elementary Schools Pike County
Middle Schools Pike County
High Schools Pike County
Others
Senior Community no
Restrictions true
Tax ID 75201
Acceptable Financing Cash, Conventional, FHA
Listing Terms Cash, Conventional, FHA
Special Listing Condition None


Find out why customers are choosing LPT Realty to meet their real estate needs






