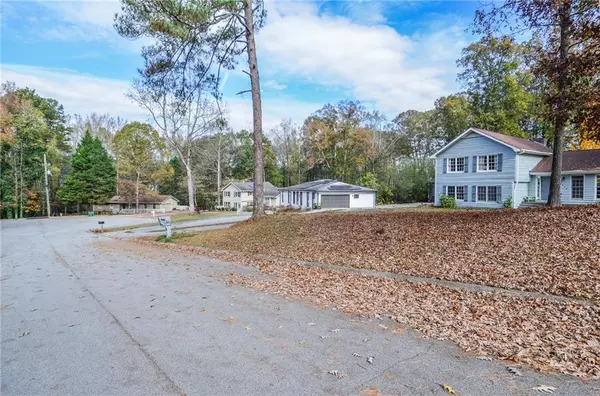GET MORE INFORMATION
$ 350,000
$ 325,000 7.7%
3 Beds
2.5 Baths
1,762 SqFt
$ 350,000
$ 325,000 7.7%
3 Beds
2.5 Baths
1,762 SqFt
Key Details
Sold Price $350,000
Property Type Single Family Home
Sub Type Single Family Residence
Listing Status Sold
Purchase Type For Sale
Square Footage 1,762 sqft
Price per Sqft $198
Subdivision Lynnwood Forest
MLS Listing ID 7484313
Sold Date 12/20/24
Style Traditional
Bedrooms 3
Full Baths 2
Half Baths 1
Construction Status Resale
HOA Y/N No
Originating Board First Multiple Listing Service
Year Built 1973
Annual Tax Amount $3,735
Tax Year 2023
Lot Size 0.820 Acres
Acres 0.82
Property Description
Location
State GA
County Gwinnett
Lake Name None
Rooms
Bedroom Description Other
Other Rooms Shed(s)
Basement None
Dining Room Open Concept
Interior
Interior Features High Ceilings 9 ft Main, Recessed Lighting
Heating Central
Cooling Ceiling Fan(s), Central Air
Flooring Carpet, Ceramic Tile, Luxury Vinyl, Wood
Fireplaces Number 1
Fireplaces Type Family Room
Window Features None
Appliance Dishwasher, Electric Range, Refrigerator
Laundry Laundry Room, Lower Level
Exterior
Exterior Feature Private Yard, Storage
Parking Features Driveway
Fence Back Yard
Pool None
Community Features Near Public Transport, Near Schools, Near Shopping, Near Trails/Greenway
Utilities Available Cable Available, Electricity Available, Natural Gas Available, Water Available
Waterfront Description None
View Neighborhood
Roof Type Composition
Street Surface Asphalt
Accessibility None
Handicap Access None
Porch Deck
Total Parking Spaces 6
Private Pool false
Building
Lot Description Back Yard, Cul-De-Sac, Front Yard, Private
Story Multi/Split
Foundation Combination
Sewer Septic Tank
Water Public
Architectural Style Traditional
Level or Stories Multi/Split
Structure Type Wood Siding
New Construction No
Construction Status Resale
Schools
Elementary Schools Camp Creek
Middle Schools Trickum
High Schools Parkview
Others
Senior Community no
Restrictions false
Tax ID R6091 042
Acceptable Financing 1031 Exchange, Cash, Conventional, FHA 203(k), USDA Loan, VA Loan
Listing Terms 1031 Exchange, Cash, Conventional, FHA 203(k), USDA Loan, VA Loan
Special Listing Condition None

Bought with Atlanta Communities
Find out why customers are choosing LPT Realty to meet their real estate needs






