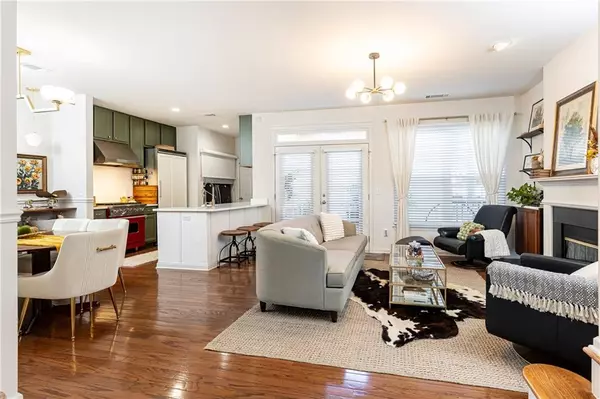2 Beds
3 Baths
1,660 SqFt
2 Beds
3 Baths
1,660 SqFt
Key Details
Property Type Townhouse
Sub Type Townhouse
Listing Status Pending
Purchase Type For Sale
Square Footage 1,660 sqft
Price per Sqft $301
Subdivision Summerhill
MLS Listing ID 7486322
Style Townhouse,Traditional
Bedrooms 2
Full Baths 3
Construction Status Resale
HOA Fees $210
HOA Y/N Yes
Originating Board First Multiple Listing Service
Year Built 2003
Annual Tax Amount $2,677
Tax Year 2023
Lot Size 1,659 Sqft
Acres 0.0381
Property Description
The layout seamlessly connects the family room to the gourmet kitchen, ideal for entertaining. Equipped with high-end Wolf and Viking appliances, custom cabinetry, and sleek quartz countertops, this kitchen is a chef's dream. A spacious pantry and convenient laundry area are also tucked away nearby for added functionality. On the main level, an oversized bonus room offers a versatile space perfect for a home office or additional living area. Upstairs, the luxurious primary suite features a custom-built walk-in closet, and a spa-like bathroom adorned with Italian tilework, providing a serene retreat. The secondary bedroom includes a beautifully designed ensuite with matching Italian marble. Throughout the home, designer light fixtures and rich hardwood flooring add to its upscale ambiance, making this property a true gem.
********************************************************************************************************************************
Amenities include low HOA, walkable to Pubix, Little Tart Bakery, Little Bear Restaurant, Woods Chapel BBQ, Boca, Six Feet Under, Zoo Atlanta, and Grant Park.
Location
State GA
County Fulton
Lake Name None
Rooms
Bedroom Description Oversized Master
Other Rooms None
Basement None
Dining Room None
Interior
Interior Features Disappearing Attic Stairs, Double Vanity, Entrance Foyer, High Ceilings 9 ft Main, High Speed Internet, Low Flow Plumbing Fixtures, Walk-In Closet(s)
Heating Central, Forced Air
Cooling Ceiling Fan(s), Central Air
Flooring Hardwood
Fireplaces Number 1
Fireplaces Type Family Room, Gas Starter
Window Features Insulated Windows
Appliance Dishwasher, Disposal, Gas Range
Laundry Electric Dryer Hookup, In Kitchen, Laundry Closet, Main Level
Exterior
Exterior Feature Courtyard, Private Entrance
Parking Features Driveway, Garage
Garage Spaces 1.0
Fence Fenced
Pool None
Community Features Homeowners Assoc, Near Beltline, Near Public Transport, Near Schools, Near Shopping, Near Trails/Greenway, Park, Playground, Sidewalks, Street Lights
Utilities Available Cable Available, Electricity Available, Natural Gas Available, Sewer Available, Underground Utilities, Water Available
Waterfront Description None
View City, Neighborhood
Roof Type Composition
Street Surface Asphalt
Accessibility None
Handicap Access None
Porch Covered, Enclosed, Front Porch
Private Pool false
Building
Lot Description Corner Lot, Front Yard
Story Two
Foundation None
Sewer Public Sewer
Water Public
Architectural Style Townhouse, Traditional
Level or Stories Two
Structure Type Brick Front,Cement Siding
New Construction No
Construction Status Resale
Schools
Elementary Schools Parkside
Middle Schools Fulton - Other
High Schools Maynard Jackson
Others
HOA Fee Include Maintenance Grounds,Pest Control,Termite
Senior Community no
Restrictions true
Tax ID 14 005300101490
Ownership Fee Simple
Financing no
Special Listing Condition None

Find out why customers are choosing LPT Realty to meet their real estate needs






