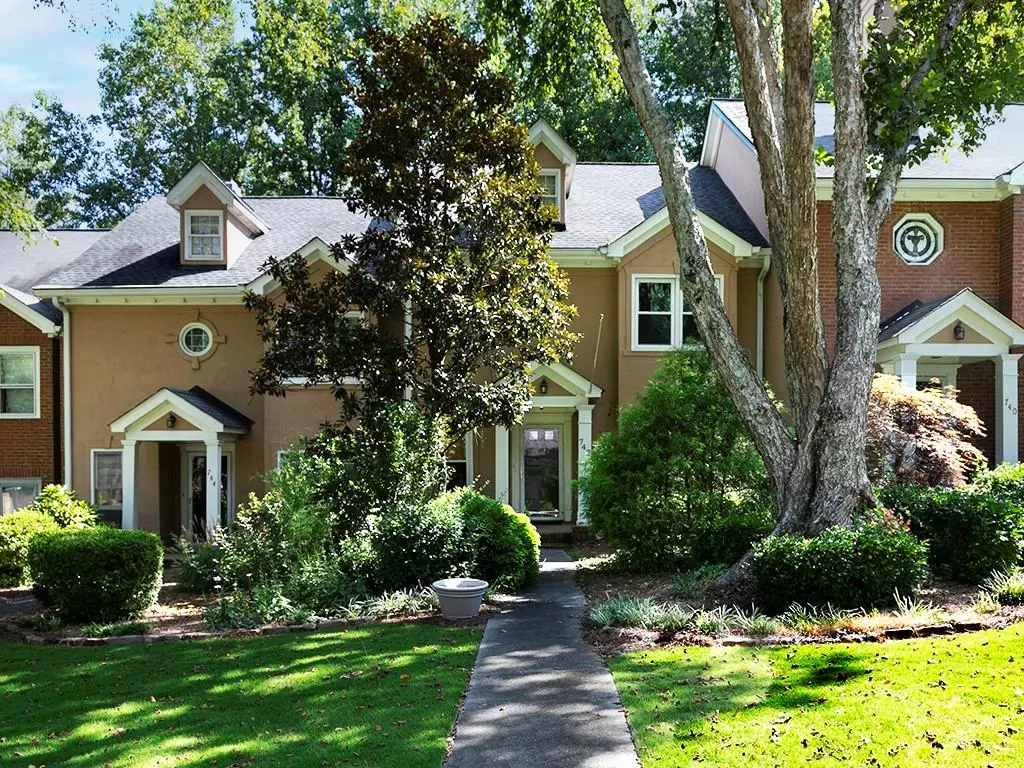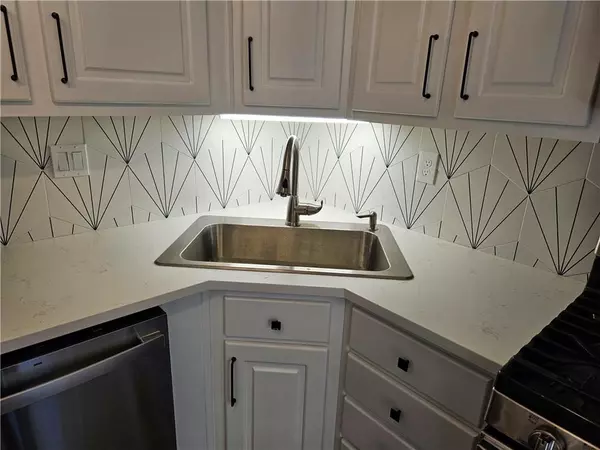2 Beds
3.5 Baths
1,846 SqFt
2 Beds
3.5 Baths
1,846 SqFt
Key Details
Property Type Townhouse
Sub Type Townhouse
Listing Status Active
Purchase Type For Sale
Square Footage 1,846 sqft
Price per Sqft $257
Subdivision Hamptons Of Olde Towne
MLS Listing ID 7489657
Style Townhouse
Bedrooms 2
Full Baths 3
Half Baths 1
Construction Status Updated/Remodeled
HOA Fees $273
HOA Y/N Yes
Originating Board First Multiple Listing Service
Year Built 1986
Annual Tax Amount $473
Tax Year 2023
Lot Size 3,049 Sqft
Acres 0.07
Property Description
Step into this move-in-ready gem and enjoy recent updates, including fresh paint, updated kitchen with quartz countertops, sleek stainless steel appliances, and stylish modern fixtures. The home's charm is further enhanced by a private deck, perfect for relaxing or entertaining. Inside, you'll find a spacious layout with a two-car garage and a finished terrace-level bonus room complete with a full bathroom—ideal for hosting guests, creating a home office, or setting up a recreational space. This well-maintained home offers low HOA dues, which include several utility services, delivering exceptional value. Additionally, residents can take advantage of affordable membership at The Olde Towne Athletic Club, featuring premium amenities like indoor and outdoor tennis courts, a sparkling swimming pool, a state-of-the-art fitness center, and indoor and outdoor bars. The on-site restaurant with a rotating seasonal menu ensures there's always something delicious to enjoy.
Don't miss this incredible opportunity to own a townhome in a prime location with access to fantastic amenities and one of the best school districts in the area
Location
State GA
County Cobb
Lake Name None
Rooms
Bedroom Description Oversized Master,Other
Other Rooms None
Basement Driveway Access, Finished
Dining Room Other
Interior
Interior Features High Speed Internet, Walk-In Closet(s), Other
Heating Central
Cooling Central Air
Flooring Carpet, Luxury Vinyl, Tile, Other
Fireplaces Number 1
Fireplaces Type Gas Starter
Window Features Insulated Windows
Appliance Dishwasher, Gas Range, Refrigerator, Trash Compactor
Laundry Laundry Room, Upper Level
Exterior
Exterior Feature Other
Parking Features Driveway
Fence None
Pool None
Community Features Other
Utilities Available Cable Available, Electricity Available, Natural Gas Available, Phone Available, Sewer Available, Water Available
Waterfront Description None
View Other
Roof Type Shingle
Street Surface Concrete
Accessibility None
Handicap Access None
Porch Deck
Total Parking Spaces 2
Private Pool false
Building
Lot Description Landscaped, Level, Other
Story Multi/Split
Foundation Slab
Sewer Public Sewer
Water Public
Architectural Style Townhouse
Level or Stories Multi/Split
Structure Type Other
New Construction No
Construction Status Updated/Remodeled
Schools
Elementary Schools Mount Bethel
Middle Schools Dickerson
High Schools Walton
Others
HOA Fee Include Cable TV,Maintenance Grounds,Maintenance Structure,Termite,Trash
Senior Community no
Restrictions true
Tax ID 01008600750
Ownership Condominium
Acceptable Financing 1031 Exchange, Cash, FHA, VA Loan, Other
Listing Terms 1031 Exchange, Cash, FHA, VA Loan, Other
Financing yes
Special Listing Condition Real Estate Owned

Find out why customers are choosing LPT Realty to meet their real estate needs






