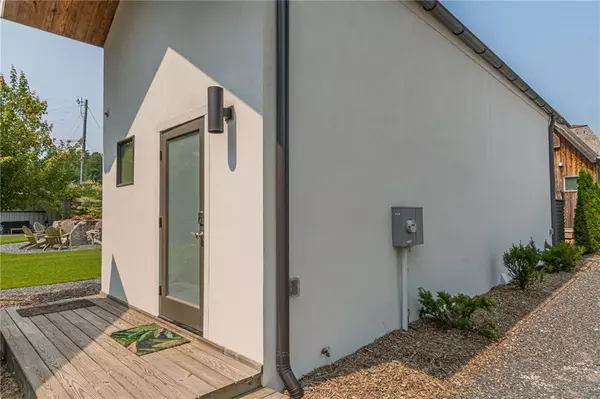
1 Bed
1 Bath
408 SqFt
1 Bed
1 Bath
408 SqFt
Key Details
Property Type Single Family Home
Sub Type Single Family Residence
Listing Status Active
Purchase Type For Rent
Square Footage 408 sqft
Subdivision Trilith/Pinewood Forest
MLS Listing ID 7492685
Style Cottage,Loft,Other
Bedrooms 1
Full Baths 1
HOA Y/N No
Originating Board First Multiple Listing Service
Year Built 2019
Available Date 2024-12-02
Lot Size 871 Sqft
Acres 0.02
Property Description
Step inside, and you'll be amazed by the clever layout that optimizes every square foot. The open-plan living area seamlessly flows into a compact, but fully equipped, kitchen featuring energy-efficient appliances, low-flow fixtures, and stone countertops and no shortage of natural light! The large windows allow natural light to flood in, reducing the need for artificial lighting during the day. The living area doubles as a functional workspace, complete multipurpose furniture and storage solutions to keep the space clutter-free. High-speed internet connectivity is readily available, catering to the needs of remote workers and digital creatives in the community. Venturing further up the stairs into the tiny home, you'll discover a cozy bedroom loft thoughtfully designed to provide a tranquil retreat for restful nights.
A key feature of this tiny home is its seamless integration with nature. A green roof adorned with native plants not only enhances the visual appeal but also improves insulation, reduces stormwater runoff, and provides a habitat for local wildlife. Outdoors, the tiny home has a charming private deck space or enjoy some s'mores your neighbors at the shared fire-pit. As part of the Live-Work-Create community, the residents have access to shared amenities such as a communal garden, co-working spaces, and recreational areas. Regular workshops and events centered around sustainable living, art, and creative expression foster a sense of camaraderie and inspiration among the residents.
Location
State GA
County Fayette
Lake Name None
Rooms
Bedroom Description Studio
Other Rooms None
Basement None
Dining Room None
Interior
Interior Features Beamed Ceilings, Smart Home, Vaulted Ceiling(s)
Heating Central, Forced Air
Cooling Ceiling Fan(s), Central Air
Flooring Laminate
Fireplaces Type None
Window Features Double Pane Windows,Insulated Windows,Window Treatments
Appliance Dishwasher, Dryer, Electric Cooktop, ENERGY STAR Qualified Appliances, Microwave, Refrigerator, Washer
Laundry In Bathroom, Laundry Closet, Main Level
Exterior
Exterior Feature Courtyard, Private Entrance
Parking Features Assigned, Parking Pad
Fence None
Pool Fenced, In Ground
Community Features Fitness Center, Homeowners Assoc, Near Shopping, Near Trails/Greenway, Park, Playground, Pool, Restaurant, Sidewalks, Street Lights, Tennis Court(s)
Utilities Available Cable Available, Electricity Available, Phone Available, Sewer Available, Underground Utilities, Water Available
Waterfront Description None
View Other
Roof Type Composition,Shingle
Street Surface Concrete
Accessibility None
Handicap Access None
Porch Deck, Front Porch
Total Parking Spaces 1
Private Pool false
Building
Lot Description Landscaped, Level, Other
Story Two
Architectural Style Cottage, Loft, Other
Level or Stories Two
Structure Type Cement Siding
New Construction No
Schools
Elementary Schools Cleveland
Middle Schools Flat Rock
High Schools Sandy Creek
Others
Senior Community no
Tax ID 053521004


Find out why customers are choosing LPT Realty to meet their real estate needs






