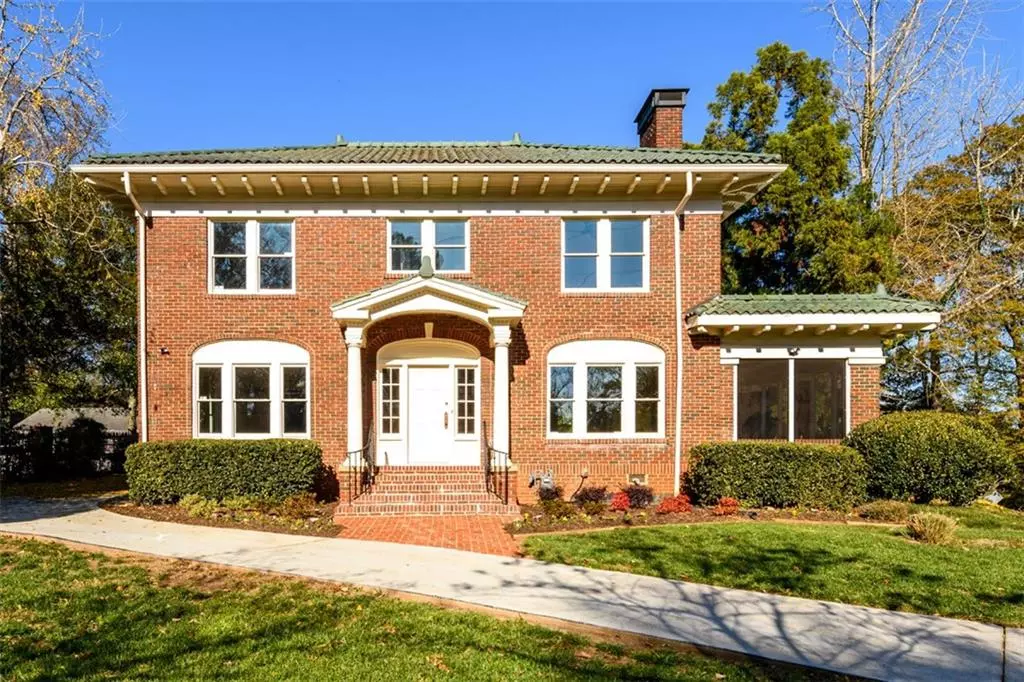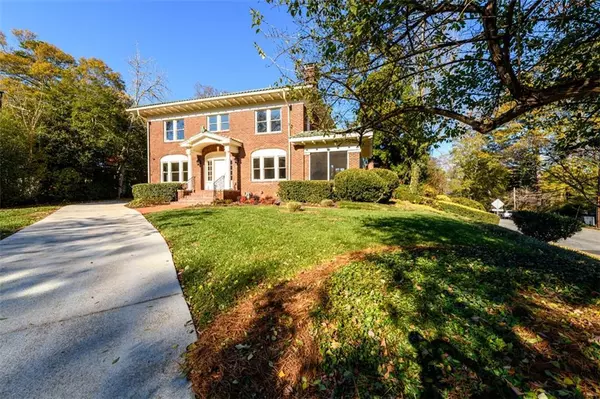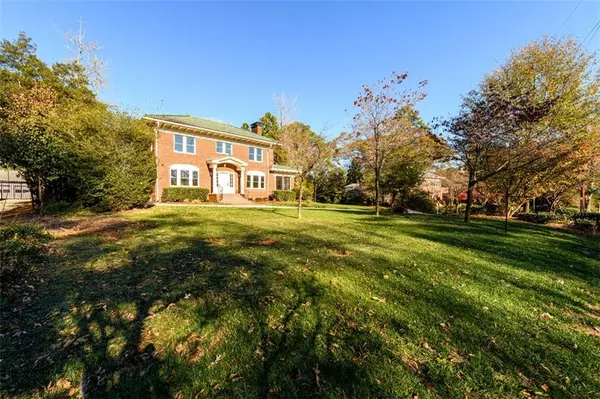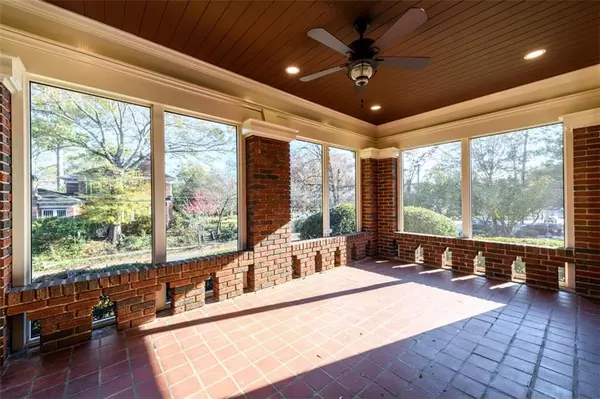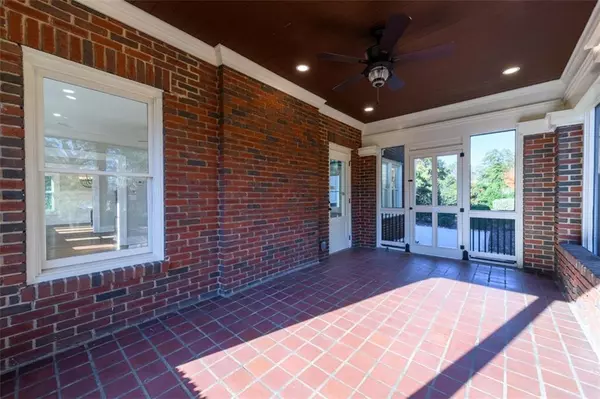
4 Beds
2.5 Baths
2,694 SqFt
4 Beds
2.5 Baths
2,694 SqFt
Key Details
Property Type Single Family Home
Sub Type Single Family Residence
Listing Status Active
Purchase Type For Sale
Square Footage 2,694 sqft
Price per Sqft $501
Subdivision Druid Hills
MLS Listing ID 7493892
Style Traditional
Bedrooms 4
Full Baths 2
Half Baths 1
Construction Status Updated/Remodeled
HOA Y/N No
Originating Board First Multiple Listing Service
Year Built 1924
Annual Tax Amount $2,676
Tax Year 2023
Lot Size 0.800 Acres
Acres 0.8
Property Description
This one really is just that "all New'. So many things - almost too much to list. A Tankless Water Heater has been added. Completely New HVAC system with an Air Cleaner, New Bathrooms, Laundry Room, New Oak Wood Stair with Iron Railings. Huge top of the line, Fabulous Kitchen has High Quality Viking Appliances, Drawer Style Microwave, Solid Surface Counters, Self Closing Drawers and Cabinet Doors, a Wine Refrigerator. Wow - of course: New Double pane Insulated Windows, New Fireplace with a Gas Log insert and wired above for TV. All walk-in closets. Owners Suite includes an Elegant Glass Enclosed Shower with a wide seat - 3 Shower Heads. Brand New Hall Bath - with a large bright window. Yes, there is a really long - wide side Screened Porch/Sunroom. THEN - the Outside: New 2 car Garage is built with Concrete Plank siding. There is an extra wide Concrete Patio and Parking Area allowing for several Guest cars. Garage has a Huge Deep Storage area Plus - the extra Storage Out Building is also located on the enormous flat rear yard - that measures nearly a full acre. An Extra Goodie: Concrete Steps lead from the rear Side yard, down to Springdale Road. . . . and that's only the SHORT LIST. So much more to discover as You walk in and around this amazing property. What a credit to Beautiful Historic Druid Hills. This landscaped property is a rare one - not to be missed.
You will easily walk to restaurants and all kinds of shopping. How about a jog down to Emory Village or any of the dozen or more new shops around the Ponce City Market. Hope WE see You soon. You may just come by for a visit and decide to stay a lifetime.
Location
State GA
County Dekalb
Lake Name None
Rooms
Bedroom Description Oversized Master,Other
Other Rooms Garage(s), Outbuilding
Basement Exterior Entry, Interior Entry, Unfinished, Walk-Out Access, Other
Dining Room Seats 12+, Separate Dining Room
Interior
Interior Features Double Vanity, Entrance Foyer, High Ceilings 9 ft Lower, High Ceilings 9 ft Upper, Low Flow Plumbing Fixtures, Recessed Lighting, Walk-In Closet(s)
Heating Central, Forced Air, Zoned
Cooling Ceiling Fan(s), Central Air
Flooring Hardwood, Tile, Wood
Fireplaces Number 1
Fireplaces Type Gas Log, Living Room
Window Features Double Pane Windows,Insulated Windows,Wood Frames
Appliance Dishwasher, Disposal, Gas Oven, Gas Range, Microwave, Range Hood, Tankless Water Heater
Laundry Electric Dryer Hookup, Laundry Room, Upper Level
Exterior
Exterior Feature Garden, Lighting, Private Entrance, Rain Gutters, Storage
Parking Features Covered, Garage, Garage Door Opener, Garage Faces Front, Kitchen Level, Storage
Garage Spaces 2.0
Fence None
Pool None
Community Features Business Center, Country Club, Near Public Transport, Near Schools, Near Shopping, Near Trails/Greenway, Park, Playground, Sidewalks
Utilities Available Cable Available, Electricity Available, Natural Gas Available
Waterfront Description None
View City, Trees/Woods
Roof Type Tile
Street Surface Asphalt
Accessibility None
Handicap Access None
Porch Patio, Screened, Side Porch
Total Parking Spaces 2
Private Pool false
Building
Lot Description Back Yard, Corner Lot, Front Yard, Landscaped, Private
Story Three Or More
Foundation Block, Brick/Mortar, Combination
Sewer Public Sewer
Water Public
Architectural Style Traditional
Level or Stories Three Or More
Structure Type Brick 4 Sides,Cement Siding
New Construction No
Construction Status Updated/Remodeled
Schools
Elementary Schools Fernbank
Middle Schools Druid Hills
High Schools Druid Hills
Others
Senior Community no
Restrictions false
Tax ID 18 054 02 018
Ownership Fee Simple
Acceptable Financing Cash, Conventional
Listing Terms Cash, Conventional
Special Listing Condition Trust


Find out why customers are choosing LPT Realty to meet their real estate needs

