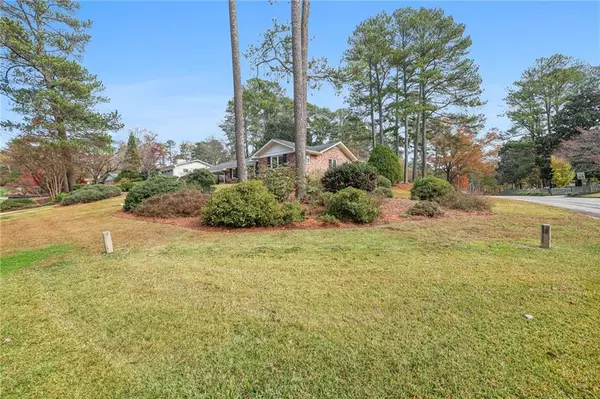
3 Beds
2 Baths
2,052 SqFt
3 Beds
2 Baths
2,052 SqFt
Key Details
Property Type Single Family Home
Sub Type Single Family Residence
Listing Status Pending
Purchase Type For Sale
Square Footage 2,052 sqft
Price per Sqft $243
Subdivision Shenandoah Valley
MLS Listing ID 7489597
Style Ranch,Traditional
Bedrooms 3
Full Baths 2
Construction Status Resale
HOA Y/N No
Originating Board First Multiple Listing Service
Year Built 1962
Annual Tax Amount $1,331
Tax Year 2023
Lot Size 0.400 Acres
Acres 0.4
Property Description
One of the many highlights of this home is its unfinished basement, which is already stubbed for a bathroom and ready for whatever your heart desires. Whether you dream of a spacious media room, a home gym, extra storage, or a customized space all on your own, this basement provides a blank canvas with endless possibilities for expansion and personalization. The potential here is truly limited only by your imagination!
The current owner, who has lived here for nearly 50 years, says that the Shenandoah Valley neighborhood is "The best neighborhood ever," She shares, "People stop to chat on walks, and we have an old-fashioned block party every year." It's this strong sense of community that makes this home more than just a place to live—it's a place to truly belong.
Conveniently located off I-85 and Shallowford Road with easy access to all parts of town, 2671 Braithwood Road is ready for its next chapter. Whether you're looking for a cozy home to grow into or a welcoming neighborhood to join, this property has everything you need to create lasting memories. Don't miss your chance to make this special house your own!
Location
State GA
County Dekalb
Lake Name None
Rooms
Bedroom Description Master on Main
Other Rooms None
Basement Bath/Stubbed, Crawl Space, Daylight, Exterior Entry, Interior Entry, Unfinished
Main Level Bedrooms 3
Dining Room Dining L, Separate Dining Room
Interior
Interior Features Crown Molding, Disappearing Attic Stairs, Entrance Foyer, His and Hers Closets, Walk-In Closet(s)
Heating Central, Natural Gas
Cooling Central Air
Flooring Hardwood, Tile, Vinyl
Fireplaces Number 1
Fireplaces Type Brick, Decorative
Window Features Double Pane Windows,Insulated Windows
Appliance Dishwasher, Electric Cooktop, Electric Oven, Range Hood, Refrigerator
Laundry Gas Dryer Hookup, Laundry Room, Main Level
Exterior
Exterior Feature None
Parking Features Carport, Driveway, Kitchen Level
Fence None
Pool None
Community Features None
Utilities Available Cable Available, Electricity Available, Natural Gas Available, Phone Available, Sewer Available, Water Available
Waterfront Description None
View Neighborhood
Roof Type Shingle
Street Surface Asphalt
Accessibility Grip-Accessible Features
Handicap Access Grip-Accessible Features
Porch Patio
Total Parking Spaces 2
Private Pool false
Building
Lot Description Back Yard, Corner Lot
Story Two
Foundation Block, Pillar/Post/Pier, Slab
Sewer Public Sewer
Water Public
Architectural Style Ranch, Traditional
Level or Stories Two
Structure Type Brick 4 Sides
New Construction No
Construction Status Resale
Schools
Elementary Schools Henderson Mill
Middle Schools Henderson - Dekalb
High Schools Lakeside - Dekalb
Others
Senior Community no
Restrictions false
Tax ID 18 248 01 018
Acceptable Financing Cash, Conventional, FHA
Listing Terms Cash, Conventional, FHA
Special Listing Condition None


Find out why customers are choosing LPT Realty to meet their real estate needs






