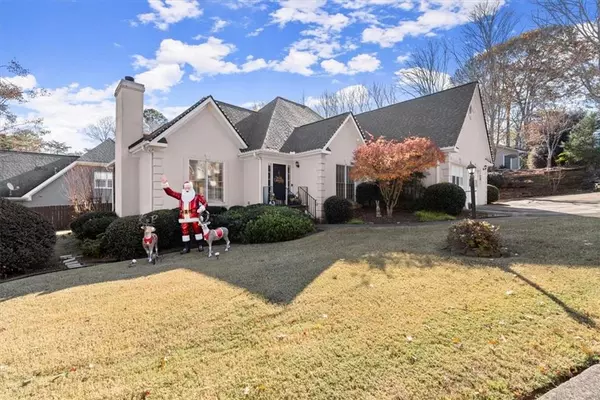3 Beds
2.5 Baths
2,024 SqFt
3 Beds
2.5 Baths
2,024 SqFt
Key Details
Property Type Single Family Home
Sub Type Single Family Residence
Listing Status Active
Purchase Type For Sale
Square Footage 2,024 sqft
Price per Sqft $284
Subdivision Bridgegate
MLS Listing ID 7493089
Style Ranch
Bedrooms 3
Full Baths 2
Half Baths 1
Construction Status Resale
HOA Fees $100
HOA Y/N Yes
Originating Board First Multiple Listing Service
Year Built 1993
Annual Tax Amount $2,877
Tax Year 2023
Lot Size 10,262 Sqft
Acres 0.2356
Property Description
Offering a blend of style and functionality, this property features stunning hardwood floors throughout the living areas, while the bathrooms and
laundry room are outfitted with durable tile flooring. The updated kitchen is a true highlight, showcasing granite countertops, stainless steel appliances,
and ample space for cooking and gathering. The inviting family room includes a cozy fireplace and soaring high ceilings, creating a warm and
welcoming atmosphere. Fresh interior paint adds a bright, modern touch throughout the home. The master suite is a true retreat, offering a luxurious
jetted bathtub, ideal for relaxation, and private access to the deck. Spend your mornings sipping coffee on the serene, screened porch and your
afternoons entertaining friends and family on the spacious deck. Situated on a large corner lot, this home also includes a two-car garage with additional
storage, ample driveway, and a roof that is only a year old. Conveniently located near shopping, dining, and entertainment, this move-in-ready home
combines charm, comfort, and practicality, making it a must-see for anyone looking to settle in this desirable area. It won't last!
Location
State GA
County Cobb
Lake Name None
Rooms
Bedroom Description Master on Main
Other Rooms None
Basement None
Main Level Bedrooms 3
Dining Room Separate Dining Room
Interior
Interior Features High Ceilings 10 ft Main, Walk-In Closet(s)
Heating Heat Pump, Hot Water, Natural Gas
Cooling Central Air
Flooring Ceramic Tile, Hardwood
Fireplaces Number 1
Fireplaces Type Gas Log, Gas Starter, Great Room
Window Features Shutters
Appliance Dishwasher, Electric Oven, Microwave
Laundry Laundry Room
Exterior
Exterior Feature Other
Parking Features Garage, Kitchen Level, Level Driveway
Garage Spaces 2.0
Fence None
Pool None
Community Features Homeowners Assoc, Lake, Street Lights
Utilities Available Cable Available, Sewer Available, Water Available
Waterfront Description None
View Other
Roof Type Shingle
Street Surface Paved
Accessibility None
Handicap Access None
Porch Deck, Rear Porch, Screened
Private Pool false
Building
Lot Description Corner Lot
Story One
Foundation Slab
Sewer Public Sewer
Water Public
Architectural Style Ranch
Level or Stories One
Structure Type Stucco
New Construction No
Construction Status Resale
Schools
Elementary Schools East Side
Middle Schools Dodgen
High Schools Walton
Others
Senior Community no
Restrictions false
Tax ID 16098400410
Ownership Fee Simple
Acceptable Financing Cash, Conventional, FHA, VA Loan
Listing Terms Cash, Conventional, FHA, VA Loan
Special Listing Condition None

Find out why customers are choosing LPT Realty to meet their real estate needs






