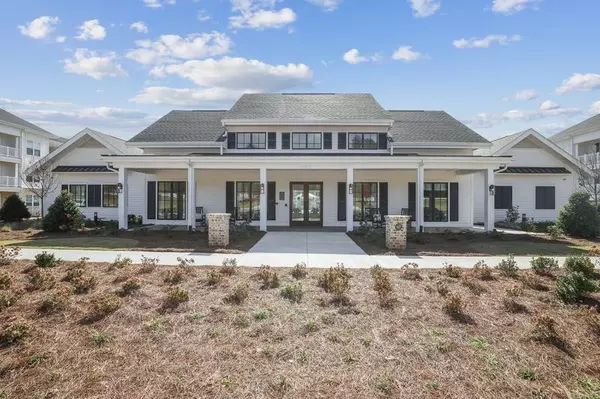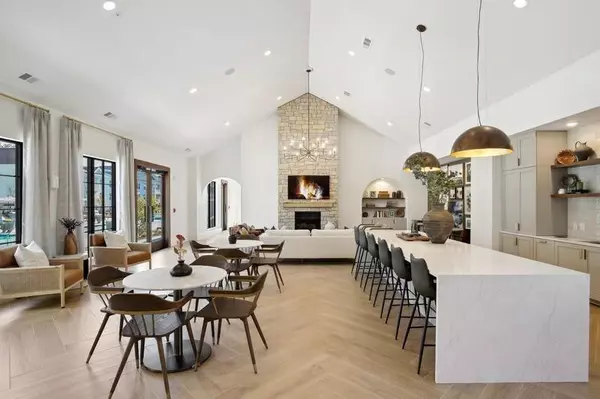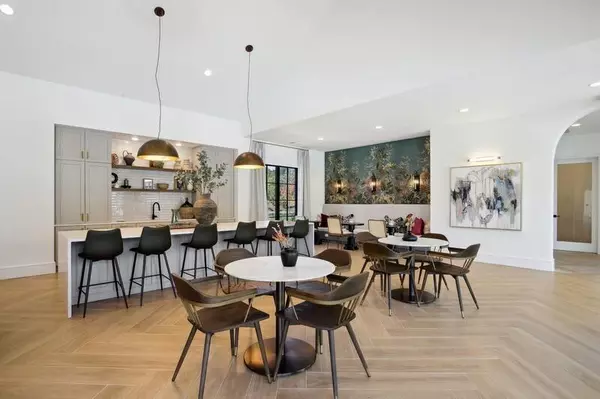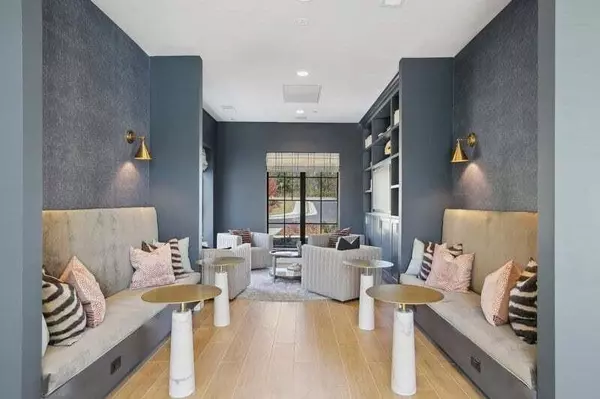1 Bed
1 Bath
766 SqFt
1 Bed
1 Bath
766 SqFt
Key Details
Property Type Condo
Sub Type Apartment
Listing Status Active
Purchase Type For Rent
Square Footage 766 sqft
Subdivision The Finch
MLS Listing ID 7494330
Style Mid-Rise (up to 5 stories)
Bedrooms 1
Full Baths 1
HOA Y/N No
Originating Board First Multiple Listing Service
Year Built 2023
Available Date 2024-12-19
Property Description
An Air of Inspiration A Rare Bird
Discover an alluring landing spot in Braselton. A vibrant apartment community full of welcoming charm and natural inspiration. Here, you'll find a place where the songbirds sing, and life is lived a little more freely. Inviting amenities are complemented by an enlivened, friendly atmosphere. Refreshing spaces blend exciting social scenes with enticingly serene retreats. And refined residences with modern features and finishes present the perfect place to call home. Embark on a new journey at The Finch
Location
State GA
County Hall
Lake Name None
Rooms
Bedroom Description Other
Other Rooms Other
Basement None
Main Level Bedrooms 1
Dining Room Open Concept
Interior
Interior Features Walk-In Closet(s), Other
Heating Central
Cooling Ceiling Fan(s), Central Air
Flooring Carpet, Wood
Fireplaces Type None
Window Features Window Treatments
Appliance Dishwasher, Disposal, Dryer, Electric Cooktop, Electric Oven, Microwave, Range Hood, Refrigerator, Washer
Laundry Laundry Closet
Exterior
Exterior Feature Balcony
Parking Features On Street, Parking Lot
Fence None
Pool In Ground
Community Features Barbecue, Business Center, Clubhouse, Dog Park, Fitness Center, Pool, Other
Utilities Available Cable Available, Electricity Available, Sewer Available, Water Available
Waterfront Description None
View Other
Roof Type Composition
Street Surface Paved
Accessibility None
Handicap Access None
Porch None
Total Parking Spaces 1
Private Pool false
Building
Lot Description Other
Story One
Architectural Style Mid-Rise (up to 5 stories)
Level or Stories One
Structure Type Other
New Construction No
Schools
Elementary Schools Spout Springs
Middle Schools Cherokee Bluff
High Schools Cherokee Bluff
Others
Senior Community no
Tax ID 15041 000003V

Find out why customers are choosing LPT Realty to meet their real estate needs






