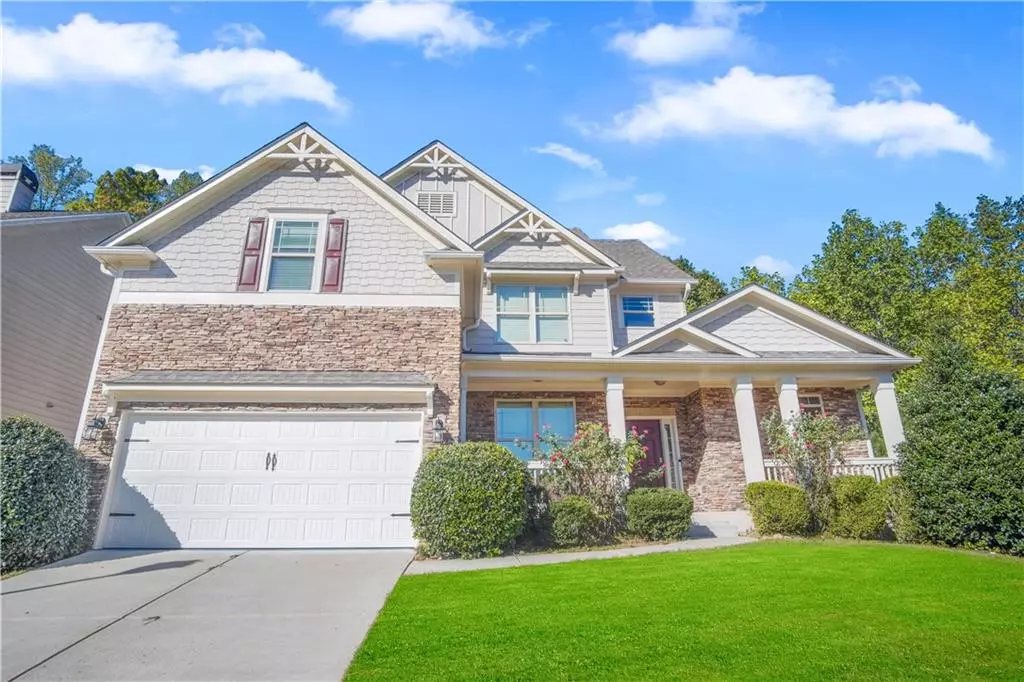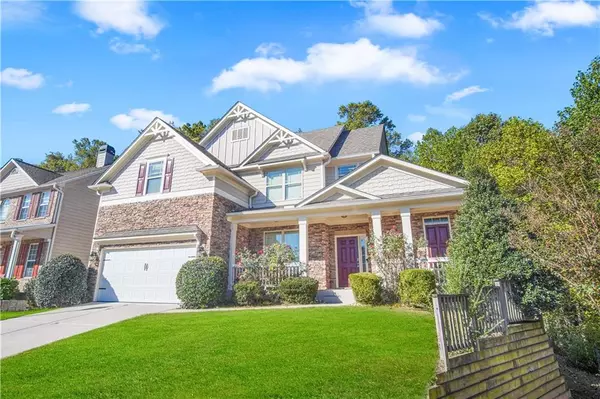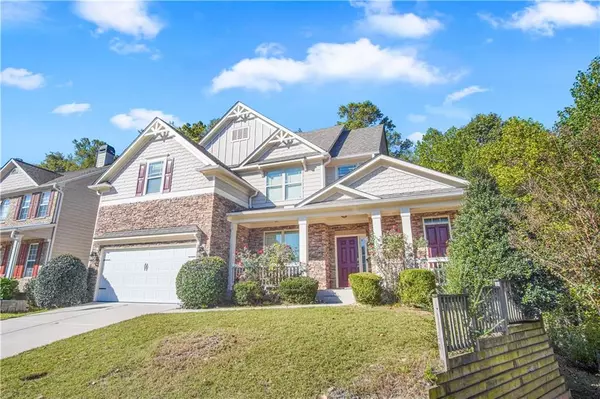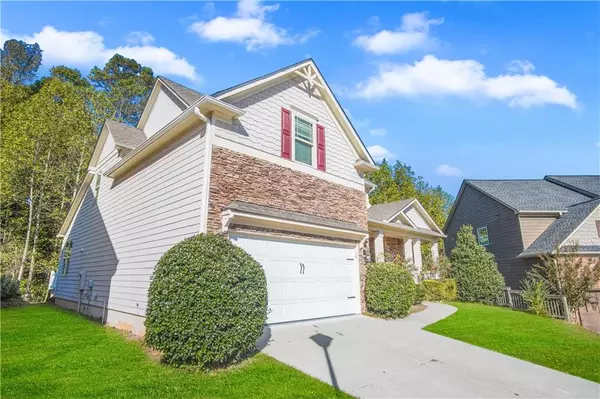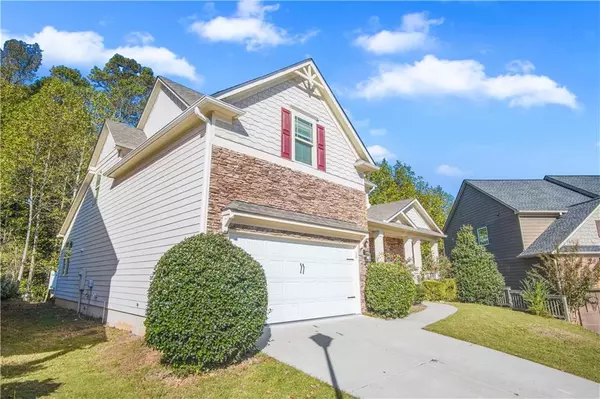
4 Beds
2.5 Baths
3,074 SqFt
4 Beds
2.5 Baths
3,074 SqFt
Key Details
Property Type Single Family Home
Sub Type Single Family Residence
Listing Status Active
Purchase Type For Rent
Square Footage 3,074 sqft
Subdivision The Reserve At Castleberry
MLS Listing ID 7494524
Style Traditional
Bedrooms 4
Full Baths 2
Half Baths 1
HOA Y/N No
Originating Board First Multiple Listing Service
Year Built 2014
Available Date 2024-12-05
Property Description
Location
State GA
County Forsyth
Lake Name None
Rooms
Bedroom Description Master on Main
Other Rooms None
Basement Unfinished
Main Level Bedrooms 1
Dining Room Separate Dining Room
Interior
Interior Features Bookcases, Double Vanity, Entrance Foyer 2 Story, High Ceilings 9 ft Main, High Ceilings 9 ft Upper
Heating Natural Gas, Zoned
Cooling Central Air, Zoned
Flooring Carpet
Fireplaces Number 1
Fireplaces Type Factory Built, Family Room, Gas Log
Window Features None
Appliance Dishwasher, Gas Range
Laundry Laundry Room, Main Level
Exterior
Exterior Feature Other
Parking Features Garage, Garage Door Opener
Garage Spaces 2.0
Fence None
Pool None
Community Features Homeowners Assoc, Playground, Pool, Street Lights, Tennis Court(s)
Utilities Available Underground Utilities
Waterfront Description None
View Mountain(s), Other
Roof Type Composition
Street Surface Paved
Accessibility None
Handicap Access None
Porch Deck
Private Pool false
Building
Lot Description Cul-De-Sac, Landscaped
Story Two
Architectural Style Traditional
Level or Stories Two
Structure Type Cement Siding
New Construction No
Schools
Elementary Schools George W. Whitlow
Middle Schools Otwell
High Schools Forsyth Central
Others
Senior Community no
Tax ID 128 223


Find out why customers are choosing LPT Realty to meet their real estate needs

