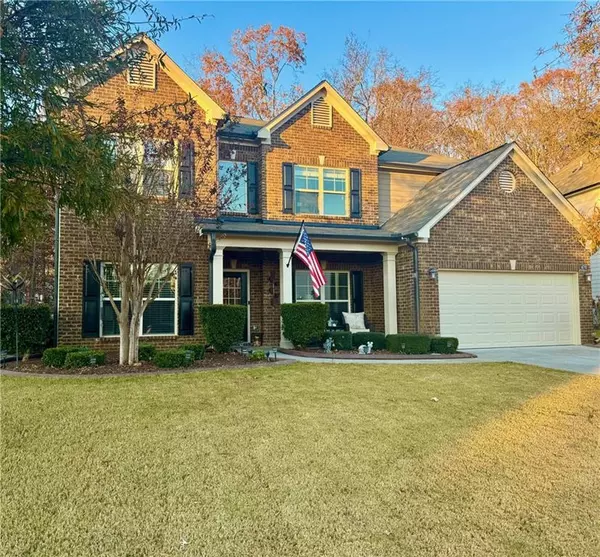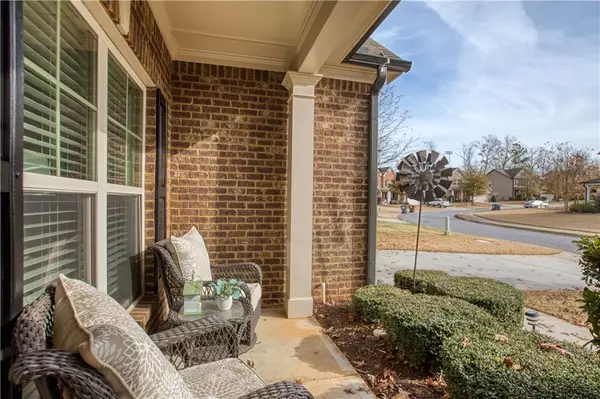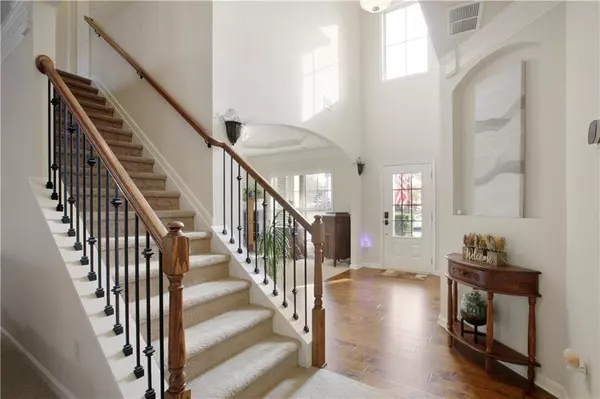5 Beds
3 Baths
3,019 SqFt
5 Beds
3 Baths
3,019 SqFt
Key Details
Property Type Single Family Home
Sub Type Single Family Residence
Listing Status Active
Purchase Type For Sale
Square Footage 3,019 sqft
Price per Sqft $177
Subdivision Burnt Bridge At Settendown
MLS Listing ID 7493941
Style Traditional
Bedrooms 5
Full Baths 3
Construction Status Resale
HOA Fees $1,035
HOA Y/N Yes
Originating Board First Multiple Listing Service
Year Built 2016
Annual Tax Amount $4,320
Tax Year 2024
Lot Size 9,147 Sqft
Acres 0.21
Property Description
Upstairs, the expansive primary suite is a true retreat, offering double vanities, a separate tub and shower, and a generous walk-in closet. Three additional bedrooms share a large hall bathroom, while the versatile bonus space is perfect for movie nights, a playroom, or game room.
Recent upgrades include a freshly painted exterior and newer HVAC units. Outdoor living shines with a welcoming front porch and an extended back patio, perfect for enjoying the serene surroundings.
Located in a highly sought-after swim/tennis community with gated security and close proximity to top-rated schools, this home is the perfect blend of comfort, convenience, and charm. Schedule your tour today!
Location
State GA
County Forsyth
Lake Name None
Rooms
Bedroom Description Oversized Master
Other Rooms None
Basement None
Main Level Bedrooms 1
Dining Room Separate Dining Room
Interior
Interior Features Crown Molding, Double Vanity, Entrance Foyer, High Ceilings 9 ft Main, High Ceilings 9 ft Upper, High Speed Internet, Recessed Lighting, Walk-In Closet(s)
Heating Central
Cooling Ceiling Fan(s), Central Air
Flooring Carpet, Hardwood
Fireplaces Number 1
Fireplaces Type Family Room
Window Features Double Pane Windows,Insulated Windows,Shutters
Appliance Dishwasher, Double Oven, Gas Cooktop, Gas Water Heater, Microwave, Refrigerator, Self Cleaning Oven
Laundry Laundry Room, Main Level, Mud Room
Exterior
Exterior Feature Private Yard, Rain Gutters
Parking Features Attached, Garage, Garage Door Opener, Garage Faces Front, Kitchen Level, Level Driveway
Garage Spaces 2.0
Fence Back Yard, Fenced, Wood
Pool None
Community Features Clubhouse, Gated, Homeowners Assoc, Pool, Sidewalks, Street Lights, Tennis Court(s)
Utilities Available Cable Available, Electricity Available, Natural Gas Available, Sewer Available, Underground Utilities, Water Available
Waterfront Description None
View Neighborhood, Trees/Woods
Roof Type Composition,Shingle
Street Surface Asphalt
Accessibility None
Handicap Access None
Porch Front Porch, Patio
Private Pool false
Building
Lot Description Back Yard, Cul-De-Sac, Front Yard, Landscaped, Level
Story Two
Foundation Slab
Sewer Public Sewer
Water Public
Architectural Style Traditional
Level or Stories Two
Structure Type Brick,HardiPlank Type
New Construction No
Construction Status Resale
Schools
Elementary Schools Matt
Middle Schools Liberty - Forsyth
High Schools North Forsyth
Others
HOA Fee Include Security,Swim,Tennis
Senior Community no
Restrictions true
Tax ID 095 161
Special Listing Condition None

Find out why customers are choosing LPT Realty to meet their real estate needs






