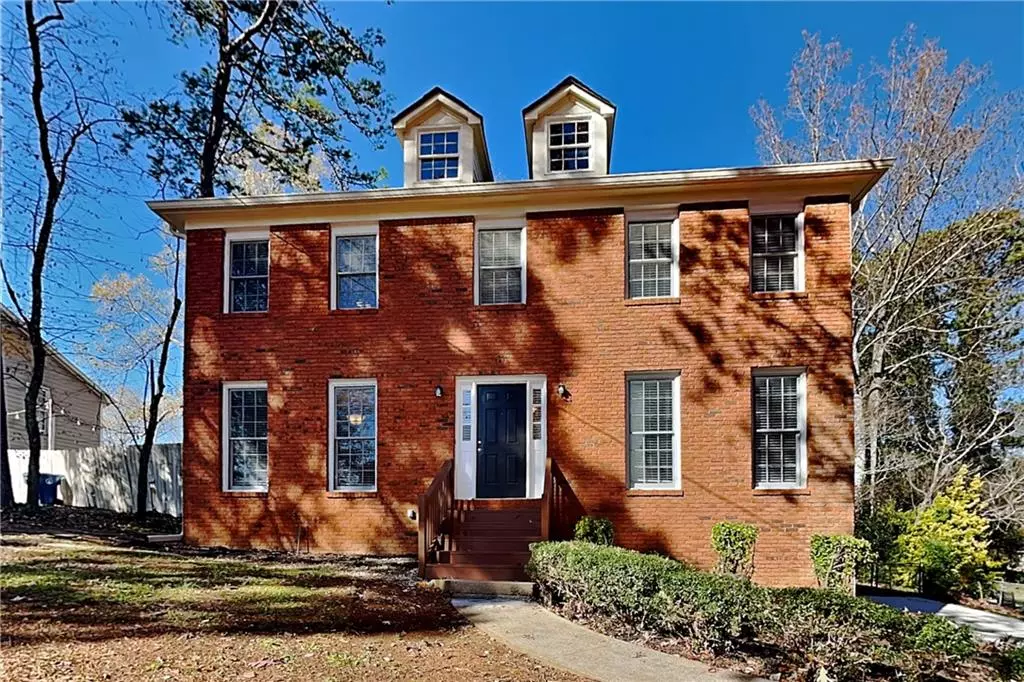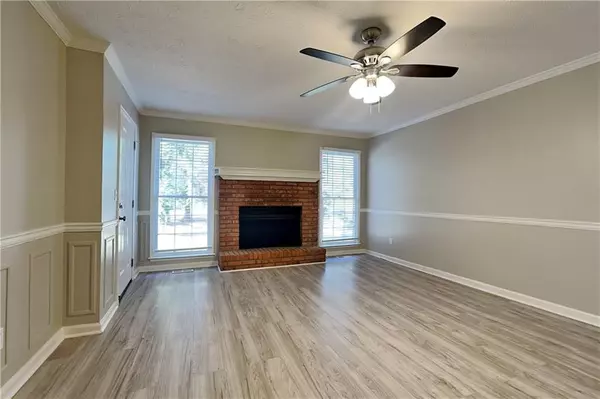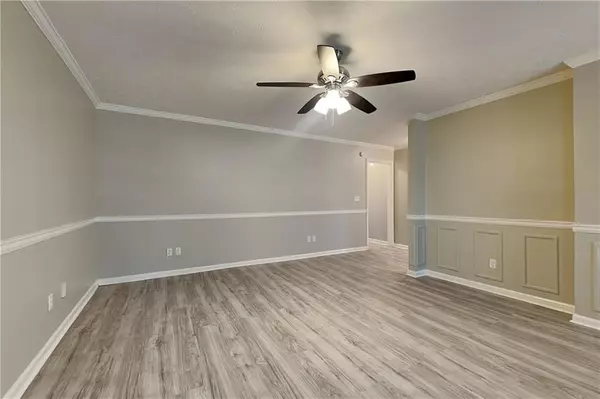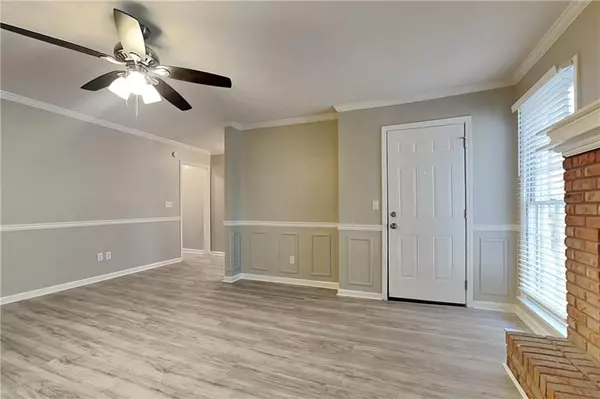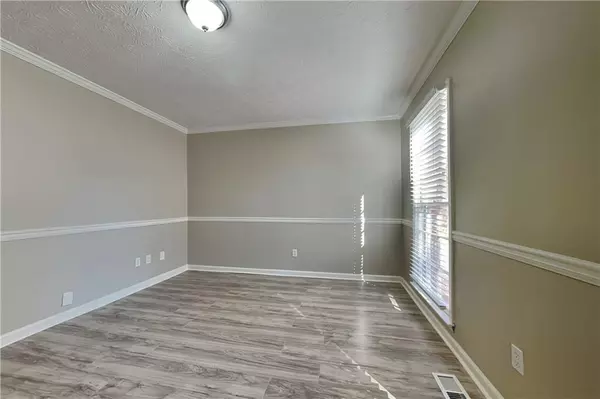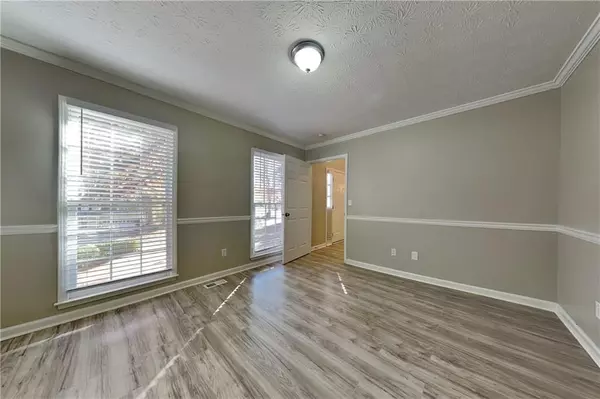
3 Beds
2.5 Baths
2,060 SqFt
3 Beds
2.5 Baths
2,060 SqFt
Key Details
Property Type Single Family Home
Sub Type Single Family Residence
Listing Status Active
Purchase Type For Sale
Square Footage 2,060 sqft
Price per Sqft $179
Subdivision Creekside Crossing
MLS Listing ID 7495612
Style Traditional
Bedrooms 3
Full Baths 2
Half Baths 1
Construction Status Resale
HOA Y/N No
Originating Board First Multiple Listing Service
Year Built 1985
Annual Tax Amount $4,255
Tax Year 2023
Lot Size 0.350 Acres
Acres 0.35
Property Description
This lovely property boasts:
- Convenient extended driveway with a spacious two-car garage
- 3 bedrooms and 2 bathrooms, ideal for families or those needing extra space
- Bright, open living room featuring a cozy brick fireplace - perfect for gatherings
- Updated kitchen with sleek stainless steel appliances for the home chef
- Generously sized rooms throughout, offering comfort and versatility
- Luxurious master bathroom with a double vanity for added convenience
- Expansive fenced-in backyard, providing privacy and security
- Inviting deck, perfect for outdoor entertaining or relaxation
This home combines modern updates with classic charm. The extended driveway offers ample parking, while the two-car garage provides secure storage. Inside, you'll find a welcoming living room centered around a beautiful brick fireplace - the heart of the home.
The kitchen shines with its updated stainless steel appliances, making meal preparation a joy. All three bedrooms are spacious, offering plenty of room for rest and relaxation. The master bathroom features a practical and stylish double vanity, adding a touch of luxury to your daily routine.
Step outside to discover your own private oasis - a spacious, fenced-in backyard that's perfect for pets, gardening, or simply enjoying the outdoors. The deck provides an ideal space for al fresco dining or summer barbecues.
Located in desirable Lawrenceville, this home offers the perfect blend of comfort, style, and convenience. Don't miss this opportunity to make 951 David Dr your new home sweet home!
Location
State GA
County Gwinnett
Lake Name None
Rooms
Bedroom Description None
Other Rooms None
Basement None
Dining Room Separate Dining Room
Interior
Interior Features Walk-In Closet(s)
Heating Forced Air
Cooling Central Air
Flooring Carpet, Vinyl
Fireplaces Number 1
Fireplaces Type Living Room
Window Features None
Appliance Dishwasher, Electric Cooktop, Electric Oven, Range Hood, Refrigerator
Laundry In Kitchen, Laundry Closet
Exterior
Exterior Feature None
Parking Features Attached, Garage
Garage Spaces 2.0
Fence Back Yard
Pool None
Community Features None
Utilities Available None
Waterfront Description None
View Neighborhood, Trees/Woods
Roof Type Composition,Shingle
Street Surface Paved
Accessibility None
Handicap Access None
Porch Deck
Private Pool false
Building
Lot Description Back Yard, Front Yard
Story Two
Foundation Slab
Sewer Public Sewer
Water Public
Architectural Style Traditional
Level or Stories Two
Structure Type Brick,Lap Siding
New Construction No
Construction Status Resale
Schools
Elementary Schools Winn Holt
Middle Schools Moore
High Schools Central Gwinnett
Others
Senior Community no
Restrictions false
Tax ID R5109 143
Special Listing Condition None


Find out why customers are choosing LPT Realty to meet their real estate needs

