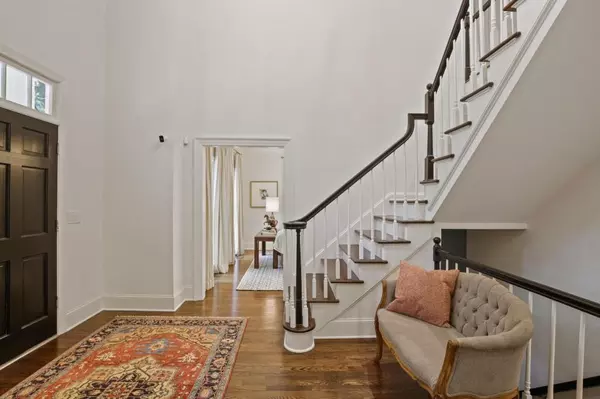4 Beds
3.5 Baths
3,300 SqFt
4 Beds
3.5 Baths
3,300 SqFt
Key Details
Property Type Single Family Home
Sub Type Single Family Residence
Listing Status Active
Purchase Type For Rent
Square Footage 3,300 sqft
Subdivision Buckhead
MLS Listing ID 7496148
Style Traditional
Bedrooms 4
Full Baths 3
Half Baths 1
HOA Y/N No
Originating Board First Multiple Listing Service
Year Built 1981
Available Date 2025-01-04
Lot Size 0.843 Acres
Acres 0.843
Property Description
Location
State GA
County Fulton
Lake Name None
Rooms
Bedroom Description None
Other Rooms Pergola
Basement Daylight, Exterior Entry, Finished Bath, Full, Interior Entry, Walk-Out Access
Dining Room Seats 12+, Separate Dining Room
Interior
Interior Features Crown Molding, Double Vanity, Entrance Foyer, Entrance Foyer 2 Story, High Ceilings 9 ft Main, High Speed Internet, Recessed Lighting, Walk-In Closet(s)
Heating Central, Electric, Zoned
Cooling Central Air, Electric, Zoned
Flooring Carpet, Wood
Fireplaces Number 2
Fireplaces Type Gas Starter, Living Room, Master Bedroom
Window Features Double Pane Windows
Appliance Dishwasher, Disposal, Double Oven, Dryer, Gas Cooktop, Microwave, Range Hood, Refrigerator, Tankless Water Heater, Washer
Laundry In Basement, Laundry Room, Sink
Exterior
Exterior Feature Lighting
Parking Features Driveway, Level Driveway, Parking Pad
Fence None
Pool None
Community Features Near Public Transport, Near Schools, Near Shopping
Utilities Available Cable Available, Electricity Available, Natural Gas Available, Phone Available, Sewer Available
Waterfront Description None
View City
Roof Type Composition
Street Surface Paved
Accessibility None
Handicap Access None
Porch Deck, Rear Porch
Total Parking Spaces 4
Private Pool false
Building
Lot Description Back Yard
Story Three Or More
Architectural Style Traditional
Level or Stories Three Or More
Structure Type Stucco
New Construction No
Schools
Elementary Schools Morris Brandon
Middle Schools Willis A. Sutton
High Schools North Atlanta
Others
Senior Community no

Find out why customers are choosing LPT Realty to meet their real estate needs






