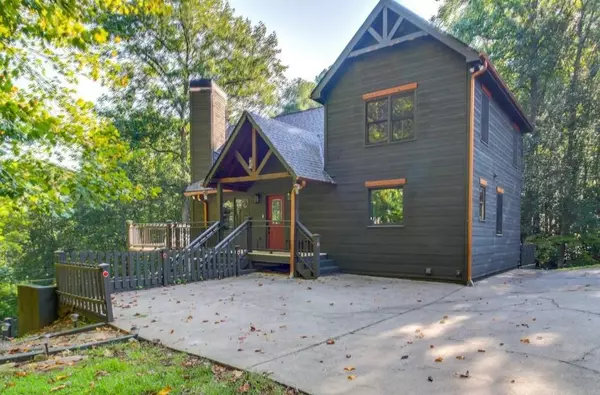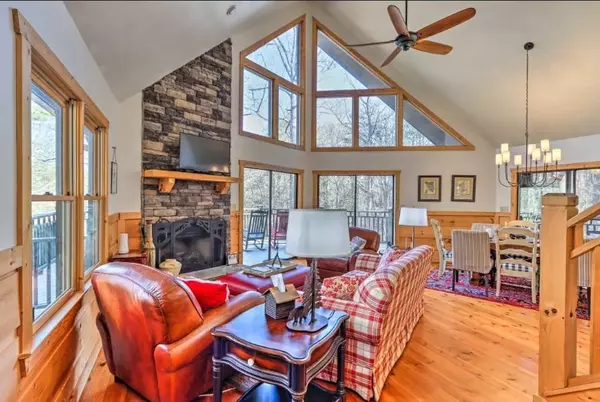
5 Beds
3 Baths
2,530 SqFt
5 Beds
3 Baths
2,530 SqFt
Key Details
Property Type Single Family Home
Sub Type Single Family Residence
Listing Status Active
Purchase Type For Sale
Square Footage 2,530 sqft
Price per Sqft $209
Subdivision Coosawattee
MLS Listing ID 7496316
Style Cabin,Country,Rustic
Bedrooms 5
Full Baths 3
Construction Status Resale
HOA Fees $1,025
HOA Y/N Yes
Originating Board First Multiple Listing Service
Year Built 2005
Annual Tax Amount $2,864
Tax Year 2022
Lot Size 0.630 Acres
Acres 0.63
Property Description
Location
State GA
County Gilmer
Lake Name None
Rooms
Bedroom Description Master on Main
Other Rooms None
Basement Finished, Full
Main Level Bedrooms 1
Dining Room Great Room, Open Concept
Interior
Interior Features Beamed Ceilings, Cathedral Ceiling(s), High Ceilings, High Speed Internet, Open Floorplan, Other, Vaulted Ceiling(s)
Heating Central, Electric
Cooling Ceiling Fan(s), Central Air, Electric
Flooring Carpet, Hardwood
Fireplaces Number 1
Fireplaces Type Family Room, Gas Log
Window Features Insulated Windows
Appliance Dishwasher, Dryer, Electric Water Heater, Gas Range, Microwave, Refrigerator, Washer
Laundry In Basement
Exterior
Exterior Feature Other
Parking Features Kitchen Level
Fence None
Pool None
Community Features Fitness Center, Gated, Homeowners Assoc, Other, Park, Playground, Pool, Tennis Court(s)
Utilities Available Cable Available
Waterfront Description None
View Mountain(s), Trees/Woods
Roof Type Composition
Street Surface Paved
Accessibility None
Handicap Access None
Porch Deck, Patio, Screened
Private Pool false
Building
Lot Description Other
Story Three Or More
Foundation See Remarks
Sewer Septic Tank
Water Public
Architectural Style Cabin, Country, Rustic
Level or Stories Three Or More
Structure Type Cedar,Wood Siding
New Construction No
Construction Status Resale
Schools
Elementary Schools Mountain View - Gilmer
Middle Schools Clear Creek
High Schools Gilmer
Others
HOA Fee Include Swim,Tennis
Senior Community no
Restrictions false
Tax ID 3037A 066
Ownership Fee Simple
Financing no
Special Listing Condition None


Find out why customers are choosing LPT Realty to meet their real estate needs






