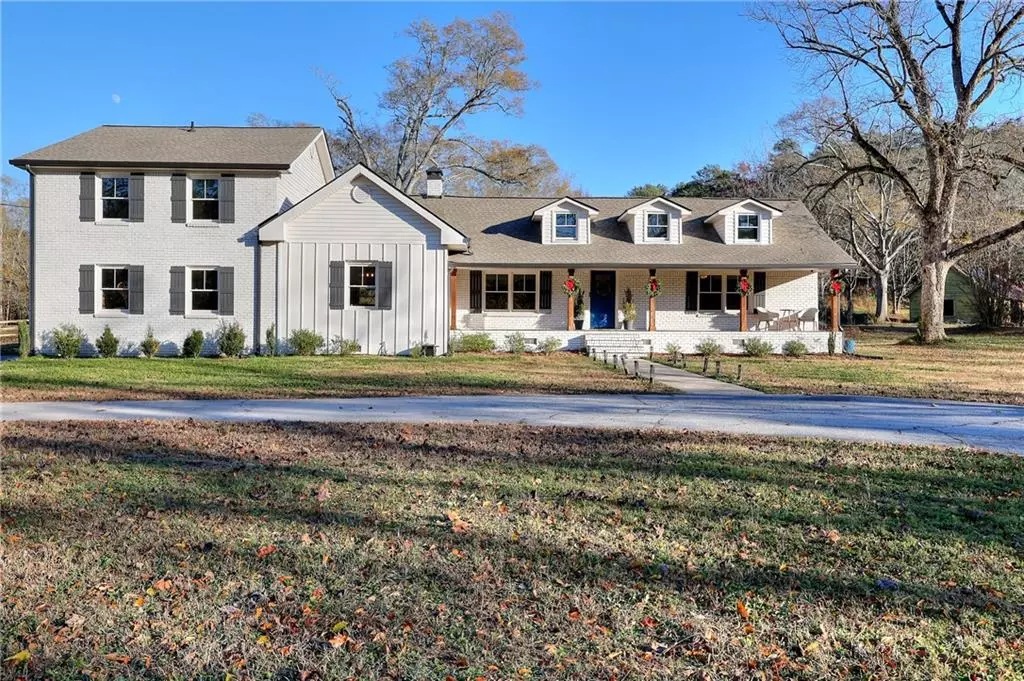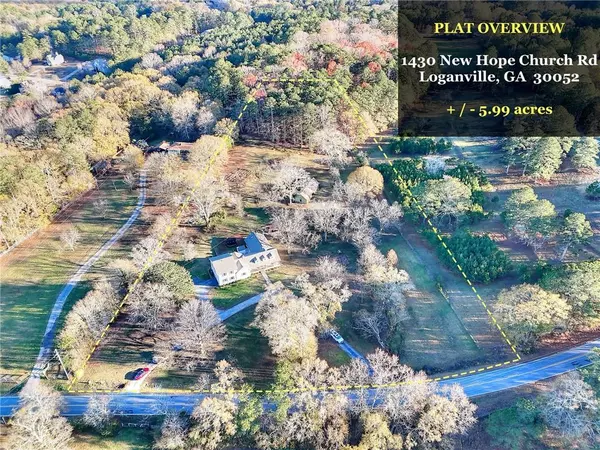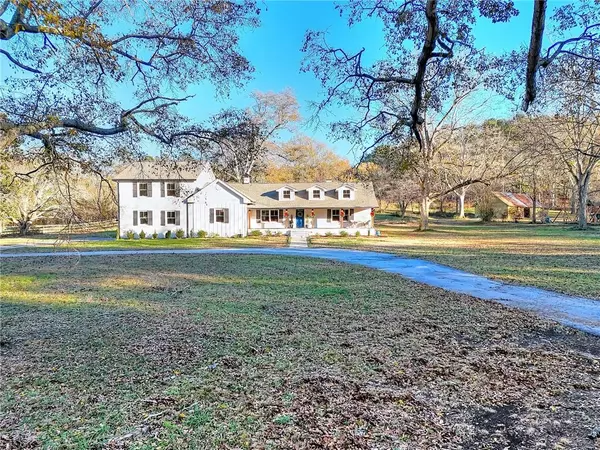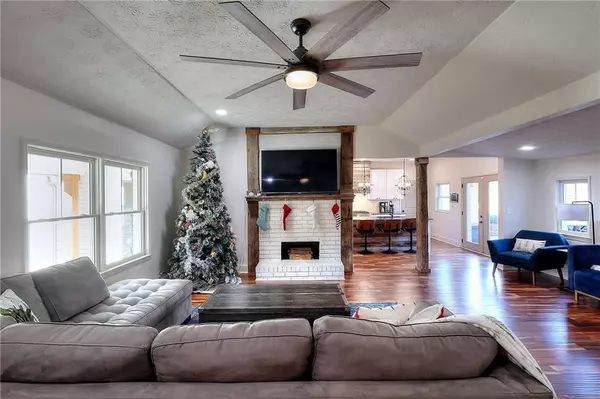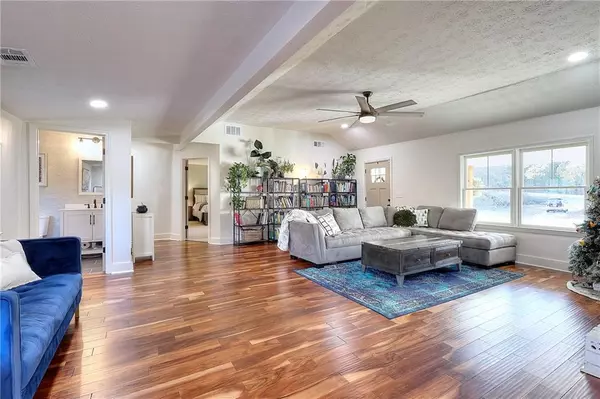4 Beds
3 Baths
3,213 SqFt
4 Beds
3 Baths
3,213 SqFt
Key Details
Property Type Single Family Home
Sub Type Single Family Residence
Listing Status Active
Purchase Type For Sale
Square Footage 3,213 sqft
Price per Sqft $210
MLS Listing ID 7497110
Style Farmhouse
Bedrooms 4
Full Baths 3
Construction Status Resale
HOA Y/N No
Originating Board First Multiple Listing Service
Year Built 1890
Annual Tax Amount $6,409
Tax Year 2023
Lot Size 5.990 Acres
Acres 5.99
Property Description
Garden enthusiasts will appreciate the gardens with irrigation, a raised bed garden filled with perennial herbs, and mature strawberry plants offering a sweet, homegrown harvest. The property also includes a classic barn built in the 1930s, offering both utility and character. This property is a rare gem, perfect for those seeking a sustainable lifestyle amidst nature's bounty.
The interior has been thoughtfully renovated to offer contemporary convenances while preserving the home's unique character and ample room for everyone. Enjoy the luxury of living with the oversized, primary suite located on the main floor. This spacious retreat provides a tranquil escape, perfect for unwinding after a long day. There is a second full bathroom and bedroom/office located on the main level, as well. The true gem of the home is the recently added sunroom. Even during the drabbest days of winter, you will experience a bright and airy oasis away from the hustle and bustle of city life. It's the perfect place to paint, dream, or simply enjoy a hot cup of coffee. On the opposite side of the home, you will find the second level, you will find two additional bedrooms with a shared bathroom plus a loft that is the perfect playroom for kids of all ages.
Don't Miss This Opportunity: This 1890 farmhouse is more than just a property; it's a lifestyle. Schedule a tour today and experience the magic of this historic gem.
Location
State GA
County Walton
Lake Name None
Rooms
Bedroom Description Master on Main,Oversized Master
Other Rooms Barn(s), Greenhouse
Basement None
Main Level Bedrooms 2
Dining Room Separate Dining Room
Interior
Interior Features Beamed Ceilings, High Speed Internet, Recessed Lighting, Vaulted Ceiling(s), Walk-In Closet(s)
Heating Central, Electric
Cooling Ceiling Fan(s), Central Air
Flooring Carpet, Hardwood, Luxury Vinyl, Tile
Fireplaces Number 1
Fireplaces Type Brick, Double Sided
Window Features Double Pane Windows
Appliance Dishwasher, Gas Oven, Gas Range, Range Hood, Refrigerator, Tankless Water Heater
Laundry Laundry Room, Main Level
Exterior
Exterior Feature Garden, Storage
Parking Features Driveway, Garage, Garage Door Opener, Garage Faces Side, Kitchen Level, Level Driveway
Garage Spaces 2.0
Fence None
Pool None
Community Features None
Utilities Available Cable Available, Electricity Available, Natural Gas Available, Phone Available, Water Available
Waterfront Description None
View Rural, Trees/Woods
Roof Type Composition,Shingle
Street Surface Asphalt
Accessibility None
Handicap Access None
Porch Front Porch, Patio
Private Pool false
Building
Lot Description Back Yard, Farm, Front Yard, Level, Rectangular Lot
Story One and One Half
Foundation Combination
Sewer Septic Tank
Water Public
Architectural Style Farmhouse
Level or Stories One and One Half
Structure Type Brick 4 Sides
New Construction No
Construction Status Resale
Schools
Elementary Schools Walker Park
Middle Schools Carver
High Schools Monroe Area
Others
Senior Community no
Restrictions false
Tax ID C074000000013000
Special Listing Condition None

Find out why customers are choosing LPT Realty to meet their real estate needs

