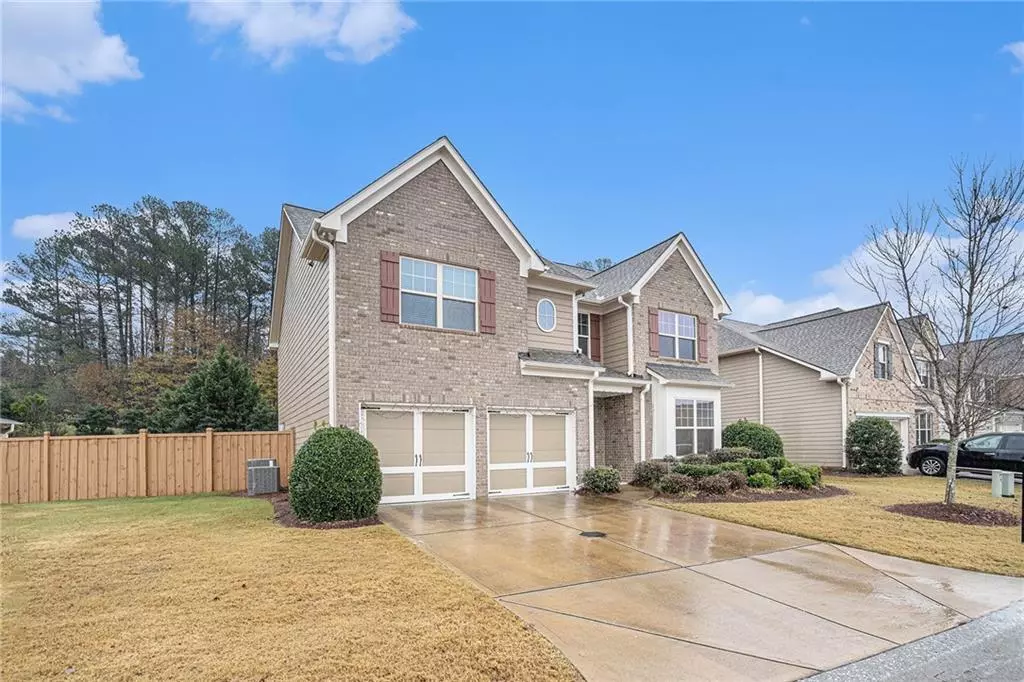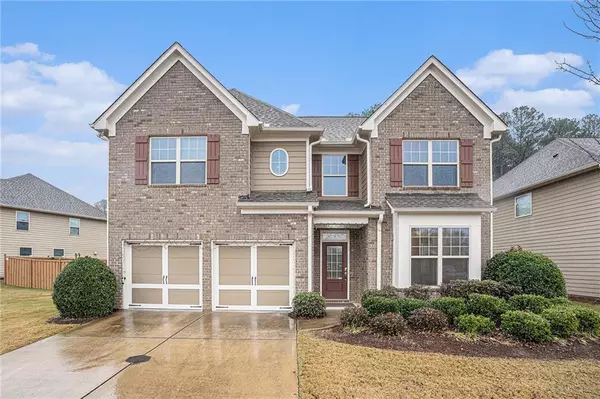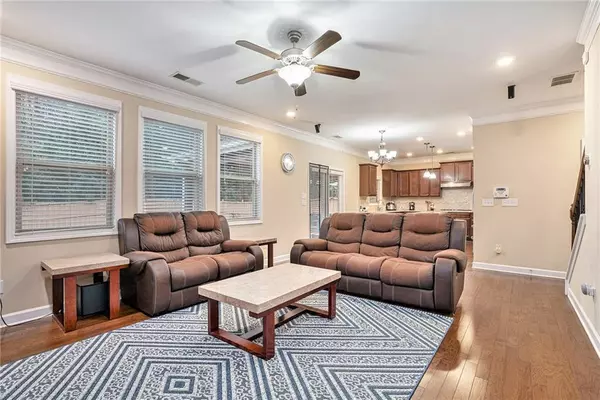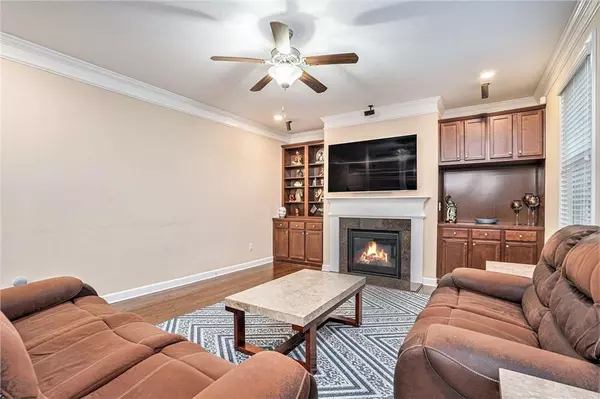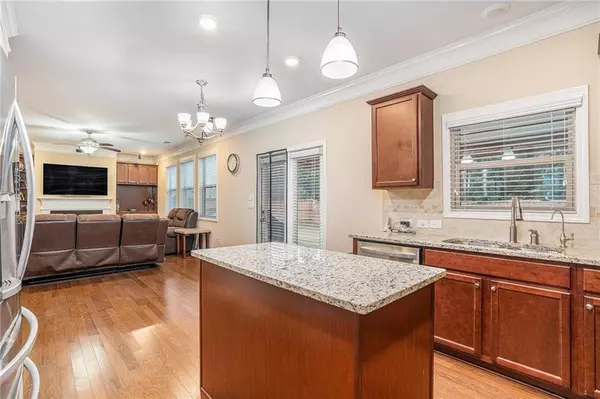
4 Beds
2.5 Baths
2,474 SqFt
4 Beds
2.5 Baths
2,474 SqFt
Key Details
Property Type Single Family Home
Sub Type Single Family Residence
Listing Status Active
Purchase Type For Rent
Square Footage 2,474 sqft
Subdivision Shiloh Woods Sub Ph 1
MLS Listing ID 7496467
Style Traditional
Bedrooms 4
Full Baths 2
Half Baths 1
HOA Y/N No
Originating Board First Multiple Listing Service
Year Built 2014
Available Date 2025-02-01
Lot Size 8,712 Sqft
Acres 0.2
Property Description
Step inside to find an open floor plan that seamlessly connects the main living areas, creating a bright and airy atmosphere. The kitchen boasts contemporary finishes, plenty of cabinet space, and sleek countertops—perfect for preparing meals or entertaining guests. Each bedroom is generously sized, offering plenty of space for rest and relaxation. The three full bathrooms provide added convenience for families or shared living situations.
Enjoy the comfort of two-car garage parking, providing secure storage and protection from the elements. The home is situated in a well-maintained community that offers a peaceful suburban feel while still being conveniently close to local amenities, shopping, and dining options.
Located in the sought-after Forsyth County school district, this property is perfect for families or anyone looking to enjoy all that Cumming, has to offer.
Don't miss out on this amazing rental opportunity—schedule a viewing today!
Location
State GA
County Forsyth
Lake Name None
Rooms
Bedroom Description Oversized Master,Split Bedroom Plan
Other Rooms None
Basement None
Dining Room Separate Dining Room
Interior
Interior Features Bookcases, Crown Molding, Disappearing Attic Stairs, Double Vanity, Entrance Foyer 2 Story, High Ceilings 9 ft Main, High Speed Internet, Recessed Lighting, Tray Ceiling(s), Walk-In Closet(s)
Heating Central, Forced Air, Natural Gas
Cooling Ceiling Fan(s), Central Air, Dual, Zoned
Flooring Carpet, Ceramic Tile, Hardwood
Fireplaces Number 1
Fireplaces Type Factory Built, Family Room, Gas Log, Gas Starter
Window Features Double Pane Windows,Insulated Windows
Appliance Dishwasher, Disposal, Gas Cooktop, Gas Water Heater, Microwave
Laundry Electric Dryer Hookup, Laundry Room, Upper Level
Exterior
Exterior Feature Garden, Private Entrance, Private Yard
Parking Features Attached, Driveway, Garage, Garage Door Opener, Garage Faces Front, Kitchen Level, Level Driveway
Garage Spaces 2.0
Fence Back Yard, Fenced, Privacy, Wood
Pool None
Community Features Homeowners Assoc, Near Schools, Near Shopping, Near Trails/Greenway, Playground, Pool
Utilities Available Cable Available, Electricity Available, Natural Gas Available, Phone Available, Sewer Available, Underground Utilities, Water Available
Waterfront Description None
View Other
Roof Type Composition
Street Surface Asphalt
Accessibility None
Handicap Access None
Porch Covered, Patio, Rear Porch
Private Pool false
Building
Lot Description Back Yard, Corner Lot, Front Yard, Landscaped, Level, Private
Story Two
Architectural Style Traditional
Level or Stories Two
Structure Type Brick,Cement Siding
New Construction No
Schools
Elementary Schools Brandywine
Middle Schools Desana
High Schools Denmark High School
Others
Senior Community no
Tax ID 063 311


Find out why customers are choosing LPT Realty to meet their real estate needs

