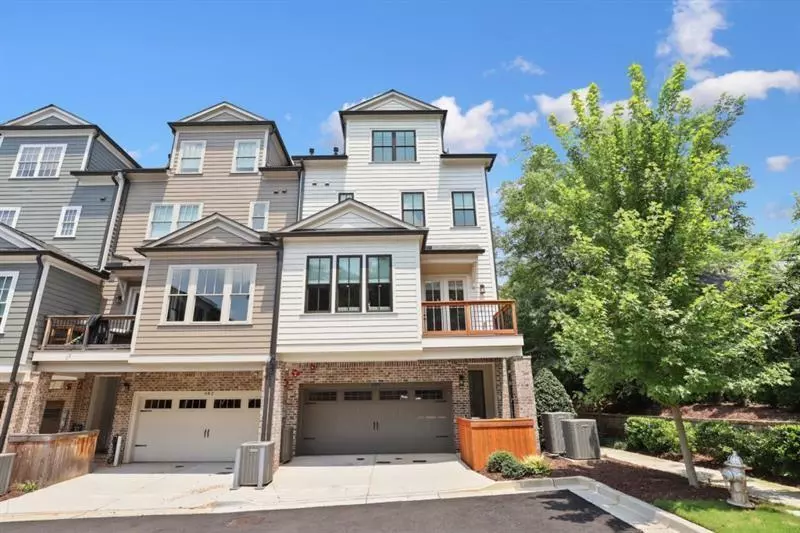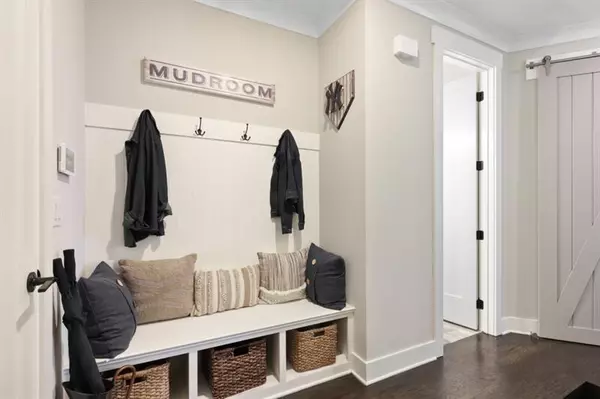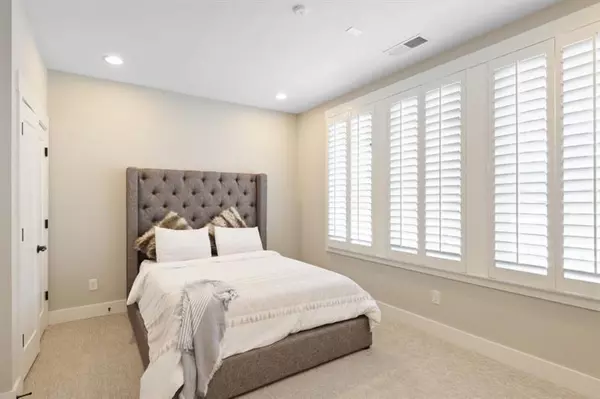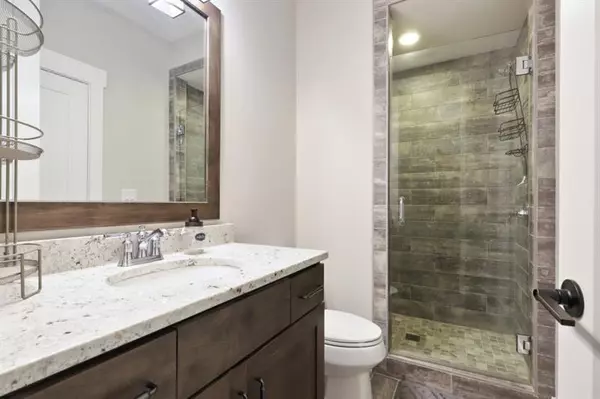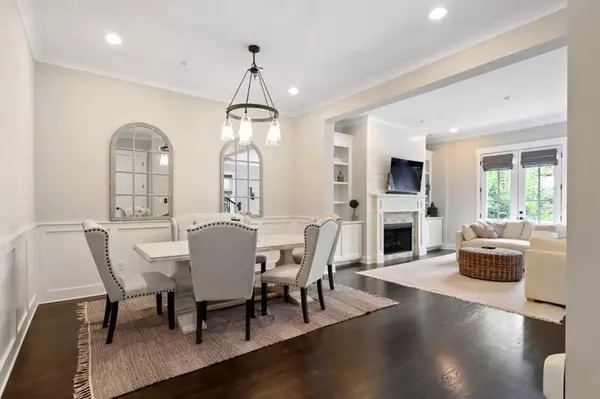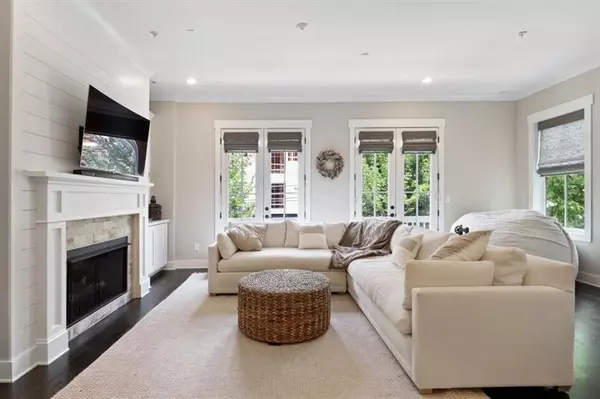4 Beds
4.5 Baths
3,390 SqFt
4 Beds
4.5 Baths
3,390 SqFt
Key Details
Property Type Townhouse
Sub Type Townhouse
Listing Status Active
Purchase Type For Rent
Square Footage 3,390 sqft
Subdivision Madison Yards
MLS Listing ID 7497822
Style Craftsman
Bedrooms 4
Full Baths 4
Half Baths 1
HOA Y/N No
Originating Board First Multiple Listing Service
Year Built 2018
Available Date 2024-12-13
Lot Size 1,045 Sqft
Acres 0.024
Property Description
First Floor: This level features the front and back door, as well as a two car garage. Garage currently set up for 1 parking spot and a home gym. This level also includes a guest bedroom and full bathroom.
Second Floor: The open-concept main level is designed for entertaining and relaxation, featuring a spacious living room with a cozy gas fireplace and large sectional in the living room, a dining area, and a chef's kitchen with a large island, breakfast nook, and sitting area. Step out onto the outdoor deck for morning coffee or evening gatherings.
Third Floor: Retreat to the luxurious primary suite, complete with an elegant spa-inspired bathroom featuring a soaking tub. This level also includes a guest bedroom with an ensuite bathroom and a convenient laundry area.
Top Floor: The fourth level boasts a media room, an additional guest suite with a full bathroom, and a covered sky terrace—perfect for enjoying the Atlanta skyline.
This home is equipped with an elevator for ultimate convenience and is nestled within a secure, gated community offering privacy and exclusivity. Just steps away, you'll find the shops, restaurants, grocery stores, and AMC Theatres at Madison Yards, along with direct access to the Atlanta Beltline. With a quick two-block hop to Highway 20, commuting is effortless.
Experience the epitome of luxury and location—schedule your tour today!
Location
State GA
County Fulton
Lake Name None
Rooms
Bedroom Description Roommate Floor Plan
Other Rooms None
Basement None
Dining Room Great Room, Open Concept
Interior
Interior Features Elevator, Entrance Foyer
Heating Central
Cooling Ceiling Fan(s), Central Air
Flooring Hardwood
Fireplaces Number 1
Fireplaces Type Gas Log
Window Features Insulated Windows
Appliance Dishwasher, Gas Cooktop, Gas Oven, Washer
Laundry In Hall
Exterior
Exterior Feature Courtyard
Parking Features Garage, Garage Door Opener, Garage Faces Rear
Garage Spaces 2.0
Fence Fenced
Pool None
Community Features None
Utilities Available Other
Waterfront Description None
View City
Roof Type Other
Street Surface Asphalt
Accessibility Accessible Bedroom
Handicap Access Accessible Bedroom
Porch Deck, Rear Porch, Rooftop
Private Pool false
Building
Lot Description Front Yard
Story Three Or More
Architectural Style Craftsman
Level or Stories Three Or More
Structure Type Other
New Construction No
Schools
Elementary Schools Burgess-Peterson
Middle Schools Martin L. King Jr.
High Schools Maynard Jackson
Others
Senior Community no
Tax ID 14 001200030582

Find out why customers are choosing LPT Realty to meet their real estate needs

