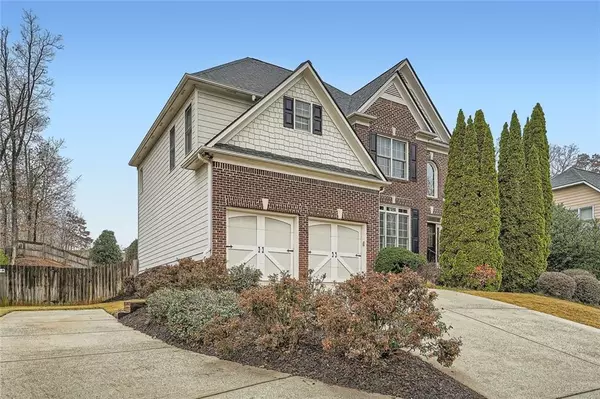
5 Beds
4 Baths
3,850 SqFt
5 Beds
4 Baths
3,850 SqFt
Key Details
Property Type Single Family Home
Sub Type Single Family Residence
Listing Status Active
Purchase Type For Sale
Square Footage 3,850 sqft
Price per Sqft $160
Subdivision Brookstone
MLS Listing ID 7499044
Style Other
Bedrooms 5
Full Baths 4
Construction Status Resale
HOA Fees $350
HOA Y/N Yes
Originating Board First Multiple Listing Service
Year Built 2003
Annual Tax Amount $5,525
Tax Year 2024
Lot Size 0.330 Acres
Acres 0.33
Property Description
Discover this beautiful home located in the highly sought-after Brookstone Community, offering charm, comfort, and an unbeatable location. This spacious property features 5 bedrooms and 4 bathrooms, a bright and open floor plan, and modern finishes throughout. Enjoy a stunning kitchen with stainless steel appliances, custom cabinetry, separate dining, perfect for entertaining or family gatherings.
The primary suite is a true retreat, boasting ample space, a luxurious ensuite bathroom, and generous closet space. Step outside to the [private backyard, ideal for relaxing evenings, family BBQs or hosting guests.
Additional highlights include a finished basement, updated HVAC, home office area. This home is conveniently located near top-rated schools, shopping, dining, and major highways, making it a perfect choice for families and commuters alike.
Seller is highly motivated and ready to make a deal — bring all offers! Don't miss this opportunity to own a home in Brookstone at a great value. Schedule your showing today before it's gone!
Location
State GA
County Cobb
Lake Name None
Rooms
Bedroom Description Other
Other Rooms None
Basement Finished, Finished Bath, Interior Entry
Main Level Bedrooms 1
Dining Room Separate Dining Room
Interior
Interior Features Vaulted Ceiling(s), Walk-In Closet(s), Other
Heating Central
Cooling Central Air
Flooring Carpet, Hardwood
Fireplaces Number 1
Fireplaces Type Living Room
Window Features None
Appliance Dishwasher, Disposal, Gas Range, Microwave, Refrigerator
Laundry Laundry Room, Sink, Upper Level
Exterior
Exterior Feature Other
Parking Features Attached, Garage, Garage Door Opener, Garage Faces Front
Garage Spaces 2.0
Fence Back Yard
Pool None
Community Features Country Club, Dog Park, Golf, Near Schools, Near Shopping, Playground, Pool, Tennis Court(s), Other
Utilities Available Other
Waterfront Description None
View Other
Roof Type Other
Street Surface Asphalt
Accessibility None
Handicap Access None
Porch Deck
Private Pool false
Building
Lot Description Back Yard
Story Three Or More
Foundation Concrete Perimeter
Sewer Public Sewer
Water Public
Architectural Style Other
Level or Stories Three Or More
Structure Type Other
New Construction No
Construction Status Resale
Schools
Elementary Schools Pickett'S Mill
Middle Schools Durham
High Schools Allatoona
Others
Senior Community no
Restrictions false
Tax ID 20019400900
Ownership Fee Simple
Financing yes
Special Listing Condition None


Find out why customers are choosing LPT Realty to meet their real estate needs






