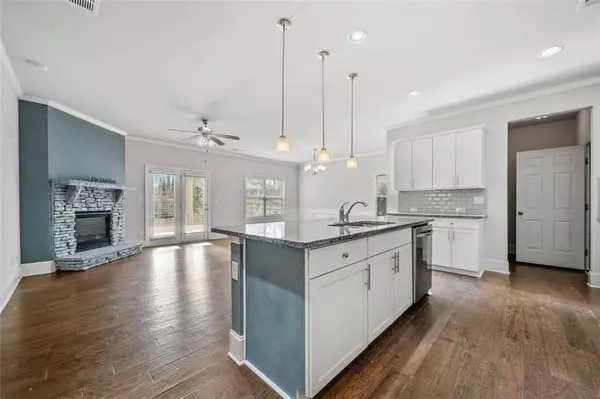4 Beds
2.5 Baths
2,758 SqFt
4 Beds
2.5 Baths
2,758 SqFt
OPEN HOUSE
Sun Jan 12, 2:00pm - 4:00pm
Key Details
Property Type Single Family Home
Sub Type Single Family Residence
Listing Status Active
Purchase Type For Sale
Square Footage 2,758 sqft
Price per Sqft $203
Subdivision Sterling On The Lake
MLS Listing ID 7503942
Style Traditional
Bedrooms 4
Full Baths 2
Half Baths 1
Construction Status Resale
HOA Fees $1,575
HOA Y/N Yes
Originating Board First Multiple Listing Service
Year Built 2017
Annual Tax Amount $4,684
Tax Year 2024
Lot Size 7,448 Sqft
Acres 0.171
Property Description
The primary suite on the main level is a retreat, offering an extended sitting area with patio access, a walk-in closet and luxurious en-suite with a soaking tub, separate shower and double vanity. The kitchen is a chef's dream with stainless steel appliances, granite countertop, white cabinets, a tiled backsplash and a gas stove. All under high ceilings. The open-concept main floor features bamboo floors, recessed lighting, a spacious great room with a stacked stone fireplace and dining area.
The second level provides a versatile loft entertainment area, three additional bedrooms and a shared bathroom with a double sink vanity.
Step outside to enjoy the extended covered patio, a concrete walkway and a firepit platform and fully fenced backyard.
With a two-car garage and main-floor laundry for added convenience, this home is ready to welcome you to a life of comfort and elegance.
Location
State GA
County Hall
Lake Name None
Rooms
Bedroom Description Master on Main,Oversized Master,Sitting Room
Other Rooms None
Basement None
Main Level Bedrooms 1
Dining Room Great Room, Open Concept
Interior
Interior Features High Ceilings 10 ft Main, High Ceilings 10 ft Lower
Heating Central, Natural Gas
Cooling Ceiling Fan(s), Central Air
Flooring Other
Fireplaces Number 1
Fireplaces Type Gas Starter, Great Room, Living Room
Window Features Shutters
Appliance Dishwasher, Disposal, Gas Range, Gas Oven, Microwave
Laundry Laundry Room, Main Level
Exterior
Exterior Feature Gas Grill, Garden, Private Yard, Private Entrance
Parking Features Attached, Garage Door Opener, Garage, Level Driveway, Kitchen Level
Garage Spaces 2.0
Fence Back Yard, Fenced, Privacy
Pool None
Community Features None
Utilities Available Cable Available, Electricity Available, Natural Gas Available, Sewer Available, Underground Utilities, Water Available
Waterfront Description None
View Other
Roof Type Shingle
Street Surface Asphalt
Accessibility None
Handicap Access None
Porch Patio
Total Parking Spaces 4
Private Pool false
Building
Lot Description Back Yard, Private
Story Two
Foundation Slab
Sewer Public Sewer
Water Public
Architectural Style Traditional
Level or Stories Two
Structure Type Brick Front,Cement Siding
New Construction No
Construction Status Resale
Schools
Elementary Schools Spout Springs
Middle Schools C.W. Davis
High Schools Flowery Branch
Others
Senior Community no
Restrictions true
Tax ID 15047W000004
Special Listing Condition None

Find out why customers are choosing LPT Realty to meet their real estate needs






