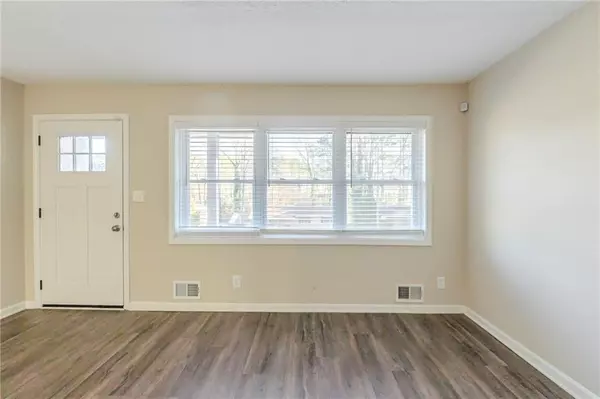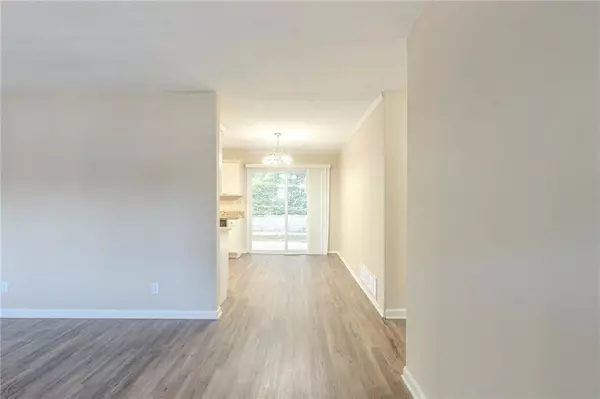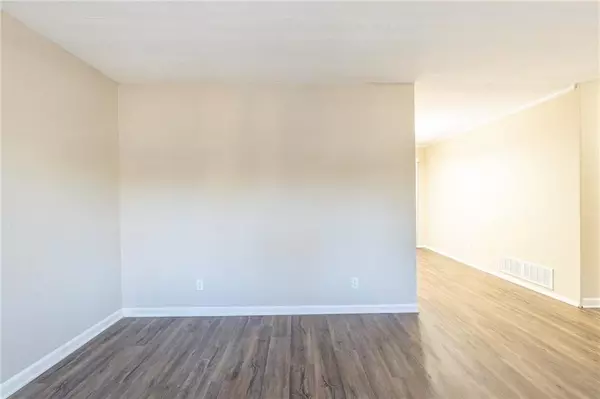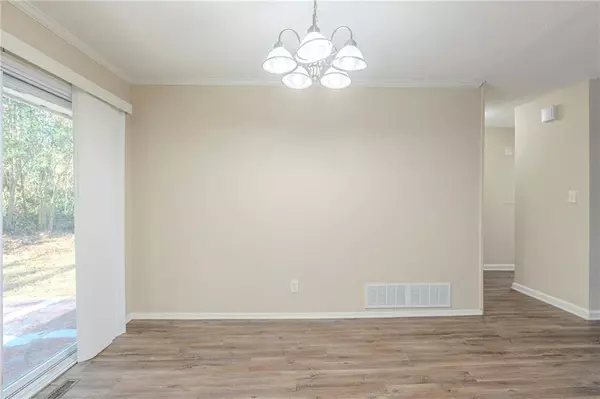3 Beds
1.5 Baths
1,075 SqFt
3 Beds
1.5 Baths
1,075 SqFt
Key Details
Property Type Single Family Home
Sub Type Single Family Residence
Listing Status Active
Purchase Type For Sale
Square Footage 1,075 sqft
Price per Sqft $204
Subdivision Glenmar 03
MLS Listing ID 7505271
Style Ranch
Bedrooms 3
Full Baths 1
Half Baths 1
Construction Status Resale
HOA Y/N No
Originating Board First Multiple Listing Service
Year Built 1965
Annual Tax Amount $4,119
Tax Year 2024
Lot Size 0.260 Acres
Acres 0.26
Property Description
Additional amenities include a carport for covered parking, and an outside laundry room/storage room for added convenience. This well-maintained home is a fantastic opportunity for anyone seeking a move-in-ready property in a welcoming neighborhood.
Location
State GA
County Dekalb
Lake Name None
Rooms
Bedroom Description Other
Other Rooms None
Basement Crawl Space
Main Level Bedrooms 3
Dining Room Other
Interior
Interior Features Other
Heating Forced Air
Cooling Central Air
Flooring Carpet, Tile, Vinyl
Fireplaces Type None
Window Features Window Treatments
Appliance Dishwasher, Electric Range, Microwave, Refrigerator
Laundry Laundry Room, Other
Exterior
Exterior Feature Private Yard, Other
Parking Features Carport, Driveway
Fence Back Yard, Chain Link
Pool None
Community Features Other
Utilities Available Other
Waterfront Description None
View Neighborhood, Trees/Woods
Roof Type Other
Street Surface Asphalt
Accessibility None
Handicap Access None
Porch Patio
Total Parking Spaces 1
Private Pool false
Building
Lot Description Back Yard
Story One
Foundation None
Sewer Public Sewer
Water Public
Architectural Style Ranch
Level or Stories One
Structure Type Brick
New Construction No
Construction Status Resale
Schools
Elementary Schools Snapfinger
Middle Schools Cedar Grove
High Schools Columbia
Others
Senior Community no
Restrictions false
Tax ID 15 165 05 018
Acceptable Financing Cash, Conventional, FHA, VA Loan
Listing Terms Cash, Conventional, FHA, VA Loan
Special Listing Condition None

Find out why customers are choosing LPT Realty to meet their real estate needs






