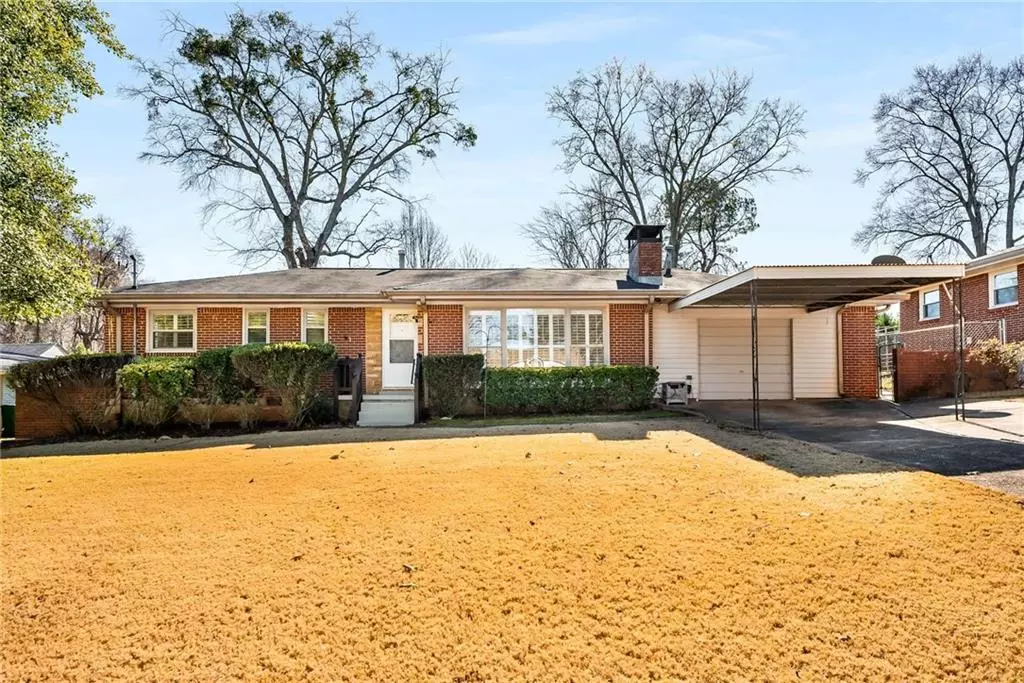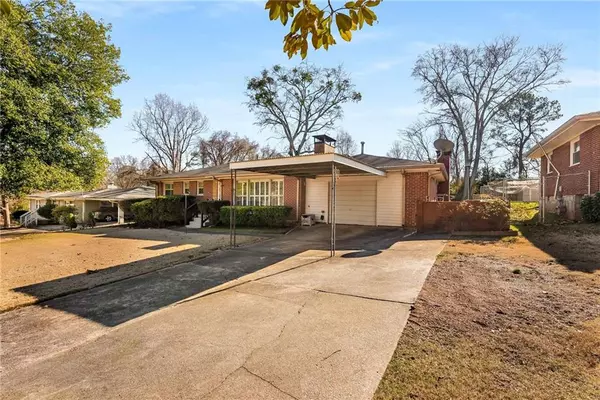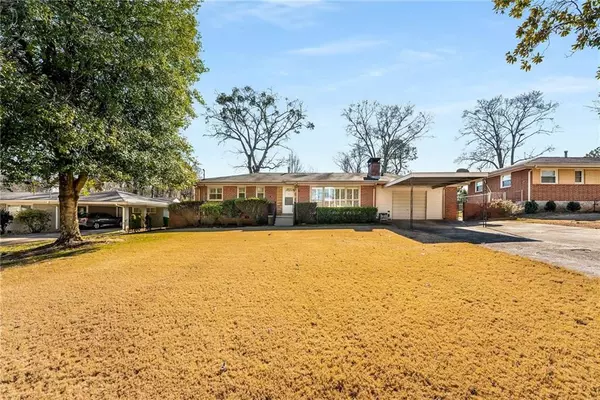3 Beds
1.5 Baths
1,896 SqFt
3 Beds
1.5 Baths
1,896 SqFt
Key Details
Property Type Single Family Home
Sub Type Single Family Residence
Listing Status Active
Purchase Type For Sale
Square Footage 1,896 sqft
Price per Sqft $126
Subdivision Pendley Hills
MLS Listing ID 7505866
Style Ranch
Bedrooms 3
Full Baths 1
Half Baths 1
Construction Status Resale
HOA Y/N No
Originating Board First Multiple Listing Service
Year Built 1955
Annual Tax Amount $868
Tax Year 2024
Lot Size 0.320 Acres
Acres 0.32
Property Description
Location
State GA
County Dekalb
Lake Name None
Rooms
Bedroom Description Master on Main,Roommate Floor Plan
Other Rooms Outbuilding, Shed(s), Storage
Basement Crawl Space
Main Level Bedrooms 3
Dining Room Separate Dining Room
Interior
Interior Features Bookcases, Entrance Foyer, Walk-In Closet(s)
Heating Central, Forced Air, Natural Gas
Cooling Ceiling Fan(s), Central Air, Electric
Flooring Ceramic Tile, Hardwood, Laminate
Fireplaces Number 2
Fireplaces Type Family Room, Gas Log, Gas Starter, Glass Doors, Living Room, Raised Hearth
Window Features Double Pane Windows,Plantation Shutters
Appliance Dishwasher, Gas Oven, Gas Range, Range Hood, Refrigerator
Laundry In Garage, Main Level
Exterior
Exterior Feature Garden, Lighting, Private Entrance, Private Yard, Storage
Parking Features Attached, Carport, Driveway, Garage
Garage Spaces 1.0
Fence Back Yard, Fenced
Pool None
Community Features Dog Park, Near Public Transport, Near Schools, Near Shopping, Park, Pickleball, Playground, Restaurant, Street Lights
Utilities Available Cable Available, Electricity Available, Natural Gas Available, Phone Available, Sewer Available, Water Available
Waterfront Description None
View Other
Roof Type Shingle
Street Surface Asphalt,Paved
Accessibility None
Handicap Access None
Porch Covered, Deck, Front Porch, Patio
Private Pool false
Building
Lot Description Back Yard, Flag Lot, Front Yard, Landscaped, Level, Private
Story One
Foundation Block, Brick/Mortar
Sewer Public Sewer
Water Public
Architectural Style Ranch
Level or Stories One
Structure Type Brick,Brick 4 Sides
New Construction No
Construction Status Resale
Schools
Elementary Schools Rowland
Middle Schools Mary Mcleod Bethune
High Schools Towers
Others
Senior Community no
Restrictions false
Tax ID 15 196 01 013
Acceptable Financing 1031 Exchange, Cash, Conventional
Listing Terms 1031 Exchange, Cash, Conventional
Special Listing Condition None

Find out why customers are choosing LPT Realty to meet their real estate needs






