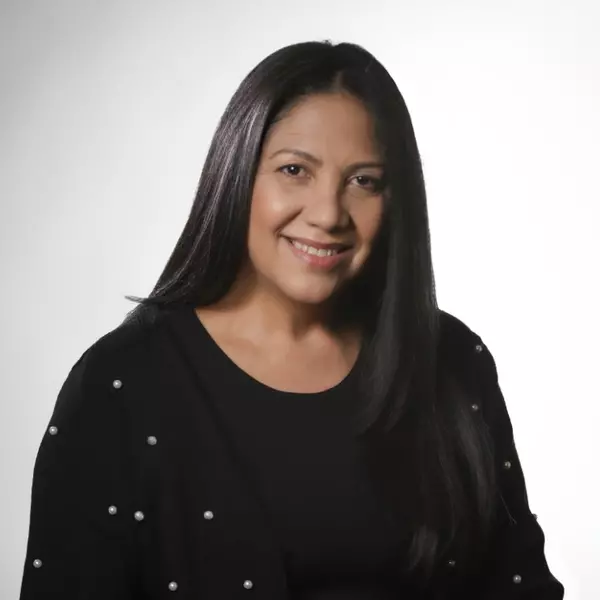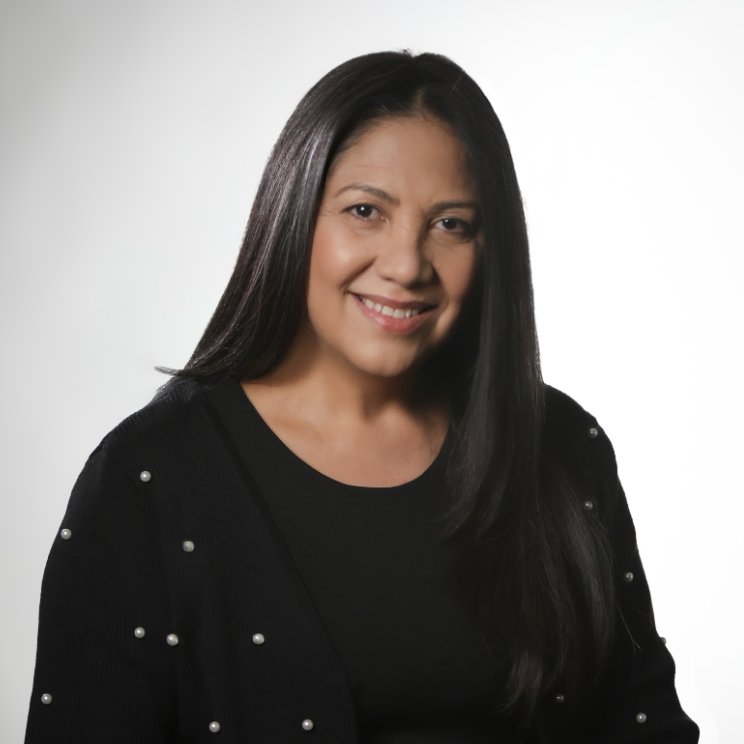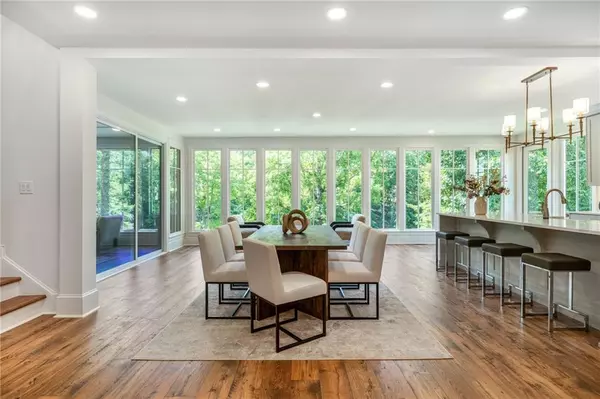
6 Beds
4.5 Baths
5,570 SqFt
6 Beds
4.5 Baths
5,570 SqFt
Open House
Sun Oct 05, 2:00pm - 5:00pm
Key Details
Property Type Single Family Home
Sub Type Single Family Residence
Listing Status Active
Purchase Type For Sale
Square Footage 5,570 sqft
Price per Sqft $448
MLS Listing ID 7610887
Style A-Frame,Craftsman,Traditional
Bedrooms 6
Full Baths 4
Half Baths 1
Construction Status Resale
HOA Y/N No
Year Built 2007
Annual Tax Amount $14,000
Tax Year 2024
Lot Size 0.630 Acres
Acres 0.63
Property Sub-Type Single Family Residence
Source First Multiple Listing Service
Property Description
Location
State GA
County Forsyth
Area None
Lake Name Lanier
Rooms
Bedroom Description In-Law Floorplan,Master on Main,Sitting Room
Other Rooms Boat House, Carriage House, Guest House, Second Residence, Storage
Basement Finished, Finished Bath, Full, Interior Entry, Walk-Out Access, Other
Main Level Bedrooms 1
Dining Room Butlers Pantry, Open Concept
Kitchen Breakfast Bar, Breakfast Room, Cabinets Stain, Kitchen Island, Pantry Walk-In, Solid Surface Counters, Stone Counters, View to Family Room, Wine Rack, Other
Interior
Interior Features Beamed Ceilings, Coffered Ceiling(s), Crown Molding, Double Vanity, Entrance Foyer, High Ceilings 10 ft Lower, High Ceilings 10 ft Main, High Ceilings 10 ft Upper, Recessed Lighting, Vaulted Ceiling(s), Walk-In Closet(s)
Heating Central, Zoned
Cooling Ceiling Fan(s), Central Air, Zoned
Flooring Hardwood, Luxury Vinyl, Stone
Fireplaces Number 3
Fireplaces Type Basement, Gas Log, Living Room, Outside, Raised Hearth, Stone
Equipment Irrigation Equipment
Window Features Double Pane Windows,Insulated Windows,Plantation Shutters
Appliance Dishwasher, Disposal, Dryer, Gas Cooktop, Gas Oven, Gas Range, Gas Water Heater, Microwave, Range Hood, Refrigerator, Washer
Laundry In Basement, In Hall, Laundry Closet
Exterior
Exterior Feature Lighting, Private Yard, Rain Gutters, Other
Parking Features Driveway, Garage, Garage Door Opener, Garage Faces Side, Kitchen Level, Level Driveway, See Remarks
Garage Spaces 3.0
Fence Back Yard, Fenced, Front Yard, Wood, Wrought Iron
Pool None
Community Features None
Utilities Available Cable Available, Electricity Available, Natural Gas Available, Sewer Available, Underground Utilities, Water Available
Waterfront Description Lake Front
View Y/N Yes
View Lake, Trees/Woods, Water
Roof Type Composition
Street Surface Paved
Accessibility Accessible Entrance
Handicap Access Accessible Entrance
Porch Covered, Enclosed, Rear Porch, Screened
Private Pool false
Building
Lot Description Back Yard, Cleared, Front Yard, Landscaped, Private
Story Three Or More
Foundation Slab
Sewer Septic Tank
Water Public
Architectural Style A-Frame, Craftsman, Traditional
Level or Stories Three Or More
Structure Type Cedar,Stone,Vinyl Siding
Construction Status Resale
Schools
Elementary Schools Chattahoochee - Forsyth
Middle Schools Otwell
High Schools Forsyth Central
Others
Senior Community no
Restrictions false
Tax ID 243 064
Financing no


Find out why customers are choosing LPT Realty to meet their real estate needs
5550 Triangle Pkwy, Peachtree Corners, GA, 30092-6515, USA






