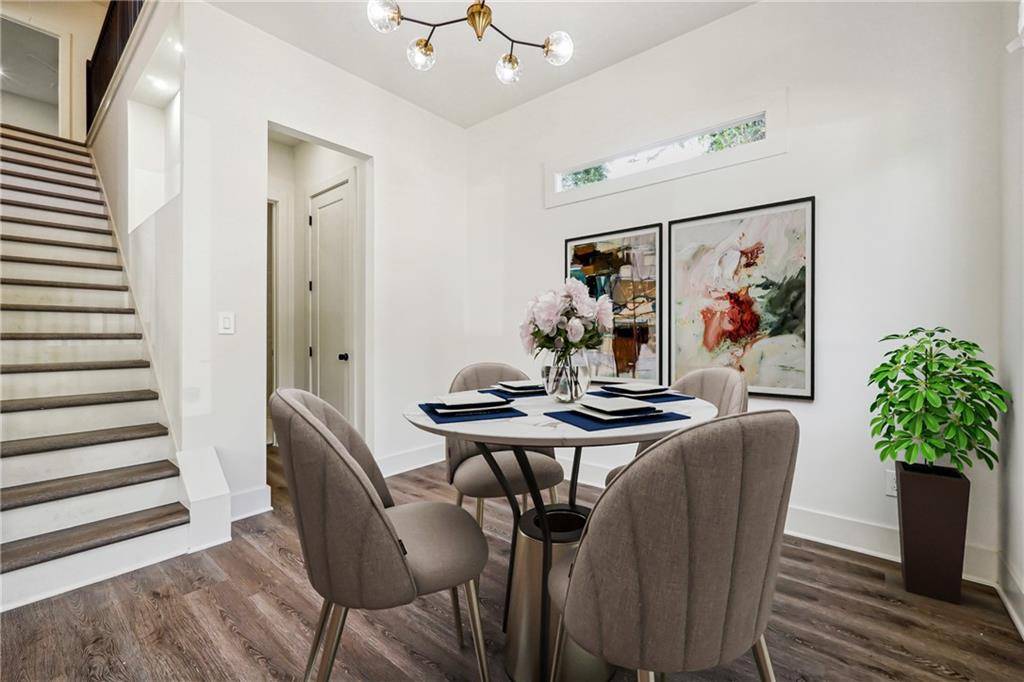4 Beds
3.5 Baths
2,398 SqFt
4 Beds
3.5 Baths
2,398 SqFt
Key Details
Property Type Single Family Home
Sub Type Single Family Residence
Listing Status Active
Purchase Type For Sale
Square Footage 2,398 sqft
Price per Sqft $179
Subdivision Pittsburgh
MLS Listing ID 7615354
Style Traditional
Bedrooms 4
Full Baths 3
Half Baths 1
Construction Status New Construction
HOA Y/N No
Year Built 2024
Annual Tax Amount $3,021
Tax Year 2022
Lot Size 5,009 Sqft
Acres 0.115
Property Sub-Type Single Family Residence
Source First Multiple Listing Service
Property Description
Location
State GA
County Fulton
Area Pittsburgh
Lake Name None
Rooms
Bedroom Description Double Master Bedroom,In-Law Floorplan,Split Bedroom Plan
Other Rooms None
Basement None
Main Level Bedrooms 1
Dining Room Great Room
Kitchen Breakfast Bar, Cabinets White, Eat-in Kitchen, Keeping Room, Kitchen Island, Pantry, Solid Surface Counters, Stone Counters, View to Family Room
Interior
Interior Features Crown Molding, Disappearing Attic Stairs, Double Vanity, High Ceilings, High Ceilings 9 ft Main, High Ceilings 9 ft Upper, High Speed Internet, Low Flow Plumbing Fixtures, Open Floorplan, Recessed Lighting, Smart Home, Walk-In Closet(s)
Heating Central, Electric, Zoned
Cooling Ceiling Fan(s), Central Air, Dual, Electric, Zoned
Flooring Ceramic Tile, Hardwood
Fireplaces Number 1
Fireplaces Type Electric, Family Room, Insert, Keeping Room
Equipment None
Window Features Aluminum Frames,Double Pane Windows,ENERGY STAR Qualified Windows
Appliance Dishwasher, Disposal, Electric Range, Electric Water Heater, ENERGY STAR Qualified Appliances, ENERGY STAR Qualified Water Heater, Microwave, Range Hood, Refrigerator, Self Cleaning Oven
Laundry In Hall, Laundry Closet, Upper Level
Exterior
Exterior Feature Balcony, Private Yard, Rain Barrel/Cistern(s)
Parking Features Kitchen Level, On Street, Parking Pad
Fence Back Yard, Fenced, Privacy, Wood
Pool None
Community Features Near Beltline, Near Public Transport, Near Schools, Near Shopping, Public Transportation, Sidewalks, Street Lights
Utilities Available Cable Available, Electricity Available, Sewer Available, Water Available
Waterfront Description None
View Y/N Yes
View City
Roof Type Composition
Street Surface Asphalt
Accessibility Accessible Bedroom, Accessible Closets, Accessible Doors, Accessible Full Bath, Accessible Kitchen
Handicap Access Accessible Bedroom, Accessible Closets, Accessible Doors, Accessible Full Bath, Accessible Kitchen
Porch Deck, Front Porch
Total Parking Spaces 2
Private Pool false
Building
Lot Description Back Yard, Front Yard, Level, Private
Story Two
Foundation Block
Sewer Public Sewer
Water Public
Architectural Style Traditional
Level or Stories Two
Structure Type Blown-In Insulation,Cedar,Wood Siding
Construction Status New Construction
Schools
Elementary Schools Charles L. Gideons
Middle Schools Sylvan Hills
High Schools G.W. Carver
Others
Senior Community no
Restrictions false
Tax ID 14 008700051125
Ownership Fee Simple
Financing yes

Find out why customers are choosing LPT Realty to meet their real estate needs
5550 Triangle Pkwy, Peachtree Corners, GA, 30092-6515, USA






