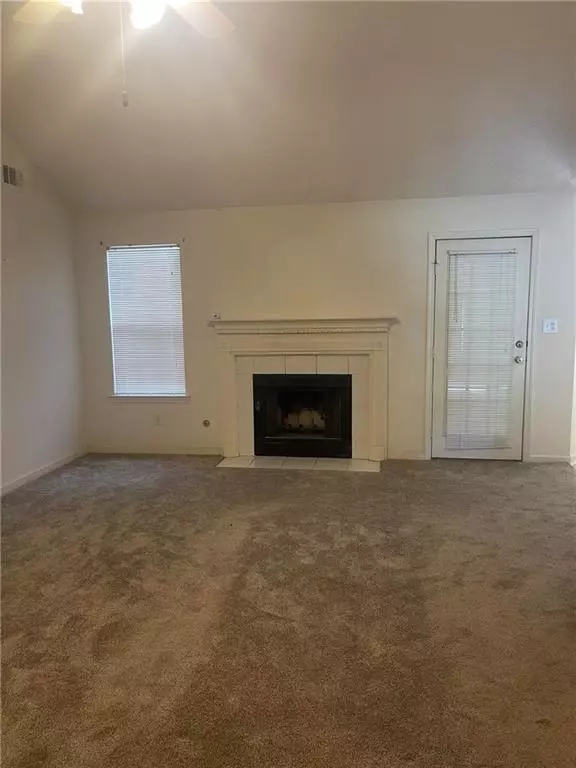3 Beds
2 Baths
1,377 SqFt
3 Beds
2 Baths
1,377 SqFt
Key Details
Property Type Single Family Home
Sub Type Single Family Residence
Listing Status Active
Purchase Type For Sale
Square Footage 1,377 sqft
Price per Sqft $181
Subdivision Huntington Ridge
MLS Listing ID 7638389
Style Ranch
Bedrooms 3
Full Baths 2
Construction Status Resale
HOA Y/N No
Year Built 1995
Annual Tax Amount $3,317
Tax Year 2024
Lot Size 0.750 Acres
Acres 0.75
Property Sub-Type Single Family Residence
Source First Multiple Listing Service
Property Description
Location
State GA
County Henry
Area Huntington Ridge
Lake Name None
Rooms
Bedroom Description Master on Main
Other Rooms None
Basement None
Main Level Bedrooms 3
Dining Room Open Concept
Kitchen Breakfast Room, View to Family Room
Interior
Interior Features High Ceilings 10 or Greater, Walk-In Closet(s), Disappearing Attic Stairs, Entrance Foyer
Heating Natural Gas, Central
Cooling Ceiling Fan(s), Central Air
Flooring Carpet, Vinyl
Fireplaces Number 1
Fireplaces Type Family Room, Gas Starter
Equipment Pole Sign
Window Features Bay Window(s),Shutters
Appliance Gas Water Heater, Dryer, Washer, Dishwasher, Disposal, Other, Microwave, Refrigerator, Gas Range, Range Hood
Laundry Laundry Closet, Main Level
Exterior
Exterior Feature None
Parking Features Attached, Garage Door Opener, Garage, Kitchen Level, Garage Faces Front
Garage Spaces 2.0
Fence Fenced, Chain Link
Pool None
Community Features Sidewalks, Street Lights
Utilities Available Electricity Available, Natural Gas Available, Sewer Available, Water Available
Waterfront Description None
View Y/N Yes
View Neighborhood
Roof Type Composition
Street Surface Paved
Accessibility Grip-Accessible Features
Handicap Access Grip-Accessible Features
Porch Screened, Patio, Enclosed
Total Parking Spaces 2
Private Pool false
Building
Lot Description Level
Story One
Foundation Slab
Sewer Public Sewer
Water Public
Architectural Style Ranch
Level or Stories One
Structure Type Vinyl Siding
Construction Status Resale
Schools
Elementary Schools Walnut Creek
Middle Schools Mcdonough
High Schools Mcdonough
Others
Senior Community no
Restrictions false
Tax ID M06A01054000
Ownership Fee Simple
Acceptable Financing Conventional, FHA, VA Loan
Listing Terms Conventional, FHA, VA Loan

Find out why customers are choosing LPT Realty to meet their real estate needs
5550 Triangle Pkwy, Peachtree Corners, GA, 30092-6515, USA






