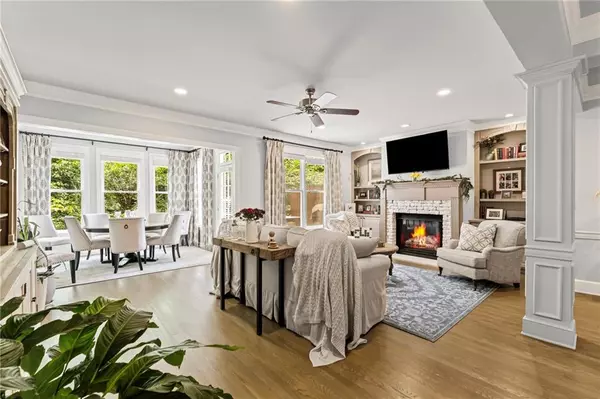3 Beds
3.5 Baths
2,300 SqFt
3 Beds
3.5 Baths
2,300 SqFt
Open House
Sun Sep 07, 1:00pm - 3:00pm
Key Details
Property Type Townhouse
Sub Type Townhouse
Listing Status Active
Purchase Type For Sale
Square Footage 2,300 sqft
Price per Sqft $286
Subdivision Heritage At Roswell
MLS Listing ID 7642374
Style Traditional
Bedrooms 3
Full Baths 3
Half Baths 1
Construction Status Resale
HOA Fees $507/mo
HOA Y/N Yes
Year Built 2003
Annual Tax Amount $5,160
Tax Year 2024
Lot Size 1,437 Sqft
Acres 0.033
Property Sub-Type Townhouse
Source First Multiple Listing Service
Property Description
Location
State GA
County Fulton
Area Heritage At Roswell
Lake Name None
Rooms
Bedroom Description Sitting Room
Other Rooms None
Basement Daylight, Exterior Entry, Finished, Finished Bath
Dining Room Seats 12+, Open Concept
Kitchen Breakfast Bar, Stone Counters, Kitchen Island, Pantry, View to Family Room
Interior
Interior Features High Ceilings 10 ft Upper, High Ceilings 9 ft Lower, High Ceilings 9 ft Main, Entrance Foyer, Walk-In Closet(s)
Heating Central, Natural Gas, Forced Air, Heat Pump
Cooling Central Air
Flooring Carpet, Ceramic Tile, Hardwood
Fireplaces Number 1
Fireplaces Type Factory Built, Family Room, Gas Log, Gas Starter
Equipment None
Window Features Plantation Shutters
Appliance Dishwasher, Disposal, Electric Oven, Gas Water Heater, Gas Cooktop, Microwave
Laundry Laundry Room, Upper Level
Exterior
Exterior Feature None
Parking Features Attached, Garage Door Opener, Drive Under Main Level, Driveway, Garage, Garage Faces Front, Level Driveway
Garage Spaces 2.0
Fence None
Pool None
Community Features Clubhouse, Gated, Homeowners Assoc, Lake, Pickleball, Fitness Center, Pool, Street Lights, Tennis Court(s), Near Shopping
Utilities Available Cable Available, Electricity Available, Phone Available, Natural Gas Available, Water Available, Sewer Available
Waterfront Description None
View Y/N Yes
View Other
Roof Type Composition
Street Surface Asphalt
Accessibility None
Handicap Access None
Porch Deck, Patio
Total Parking Spaces 4
Private Pool false
Building
Lot Description Level, Landscaped
Story Three Or More
Foundation Slab
Sewer Public Sewer
Water Public
Architectural Style Traditional
Level or Stories Three Or More
Structure Type Cement Siding,Brick 4 Sides
Construction Status Resale
Schools
Elementary Schools Mountain Park - Fulton
Middle Schools Crabapple
High Schools Roswell
Others
HOA Fee Include Maintenance Grounds,Maintenance Structure,Reserve Fund,Swim,Termite,Tennis
Senior Community no
Restrictions true
Tax ID 12 145001882321
Ownership Fee Simple
Financing no

Find out why customers are choosing LPT Realty to meet their real estate needs
5550 Triangle Pkwy, Peachtree Corners, GA, 30092-6515, USA






