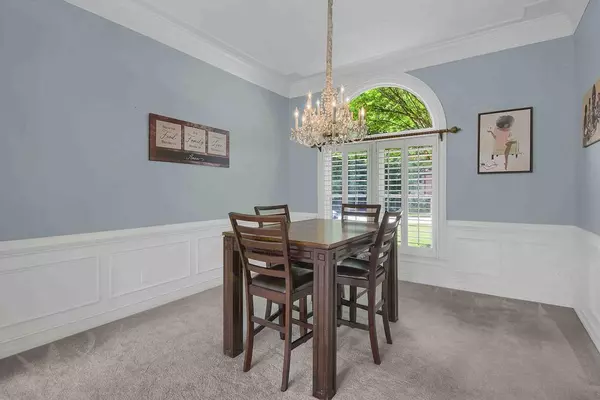
4 Beds
3 Baths
2,829 SqFt
4 Beds
3 Baths
2,829 SqFt
Open House
Sat Sep 20, 12:00pm - 2:00pm
Key Details
Property Type Single Family Home
Sub Type Single Family Residence
Listing Status Active
Purchase Type For Sale
Square Footage 2,829 sqft
Price per Sqft $217
Subdivision Browns Farm
MLS Listing ID 7648256
Style Ranch
Bedrooms 4
Full Baths 3
Construction Status Resale
HOA Fees $900/ann
HOA Y/N Yes
Year Built 1999
Annual Tax Amount $3,100
Tax Year 2025
Lot Size 0.415 Acres
Acres 0.4155
Property Sub-Type Single Family Residence
Source First Multiple Listing Service
Property Description
Step inside and discover a light-filled home, thoughtfully designed for seamless living and effortless entertaining. With four generous bedrooms and three full baths, this residence offers an abundance of space, whether you're hosting a grand holiday gathering or simply enjoying a quiet evening in.
Natural light cascades through 17 brand-new Energy Star windows, illuminating the beautiful living spaces while ensuring a comfortable, energy-efficient environment. The dedicated front office provides the perfect space for a quiet retreat or an inspiring workspace, while the formal dining room sets the stage for memorable dinner parties. The expansive living room, with its built-in bookshelves and a charming gas fireplace, is an ideal spot to unwind, leading into an open-concept kitchen and breakfast area that makes a statement with its vast counter space and walk-in pantry.
Outside, a private patio awaits, offering a tranquil escape for morning coffee or evening cocktails. The three-car garage provides ample storage, ensuring everything has its place.
Beyond your doorstep, the Browns Farm community promises an extraordinary lifestyle with its array of exclusive amenities, including a swimming pool, tennis courts and sports courts for basketball and volleyball.
Location
State GA
County Cobb
Area Browns Farm
Lake Name None
Rooms
Bedroom Description Master on Main
Other Rooms None
Basement None
Main Level Bedrooms 4
Dining Room Open Concept, Separate Dining Room
Kitchen Breakfast Bar, Breakfast Room, Cabinets Stain, Eat-in Kitchen, Pantry Walk-In, Solid Surface Counters, View to Family Room
Interior
Interior Features Bookcases, Crown Molding, Double Vanity, Entrance Foyer, High Ceilings 10 ft Main, His and Hers Closets, Sound System, Walk-In Closet(s)
Heating Central, Electric
Cooling Ceiling Fan(s), Central Air, Electric
Flooring Carpet, Ceramic Tile
Fireplaces Number 1
Fireplaces Type Gas Log, Living Room, Masonry
Equipment Intercom, Irrigation Equipment
Window Features ENERGY STAR Qualified Windows,Insulated Windows,Shutters
Appliance Dishwasher, Disposal, Electric Oven, Gas Range, Microwave, Range Hood, Self Cleaning Oven
Laundry Electric Dryer Hookup, Main Level
Exterior
Exterior Feature Rain Gutters
Parking Features Driveway, Garage, Garage Door Opener, Garage Faces Side
Garage Spaces 3.0
Fence Back Yard
Pool None
Community Features Barbecue, Clubhouse, Homeowners Assoc, Near Schools, Near Shopping, Near Trails/Greenway, Pool, Sidewalks, Street Lights, Tennis Court(s)
Utilities Available Cable Available, Electricity Available, Natural Gas Available, Phone Available, Sewer Available, Underground Utilities, Water Available
Waterfront Description None
View Y/N Yes
View Neighborhood, Other
Roof Type Composition,Shingle
Street Surface Asphalt
Accessibility Accessible Full Bath, Grip-Accessible Features
Handicap Access Accessible Full Bath, Grip-Accessible Features
Porch Front Porch, Patio
Total Parking Spaces 4
Private Pool false
Building
Lot Description Back Yard, Front Yard, Level, Sprinklers In Front, Sprinklers In Rear
Story One
Foundation Slab
Sewer Public Sewer
Water Public
Architectural Style Ranch
Level or Stories One
Structure Type Brick 4 Sides
Construction Status Resale
Schools
Elementary Schools Vaughan
Middle Schools Lost Mountain
High Schools Harrison
Others
HOA Fee Include Swim,Tennis
Senior Community no
Restrictions false
Tax ID 20026901170
Acceptable Financing Cash, Conventional, FHA, VA Loan
Listing Terms Cash, Conventional, FHA, VA Loan


Find out why customers are choosing LPT Realty to meet their real estate needs
5550 Triangle Pkwy, Peachtree Corners, GA, 30092-6515, USA






