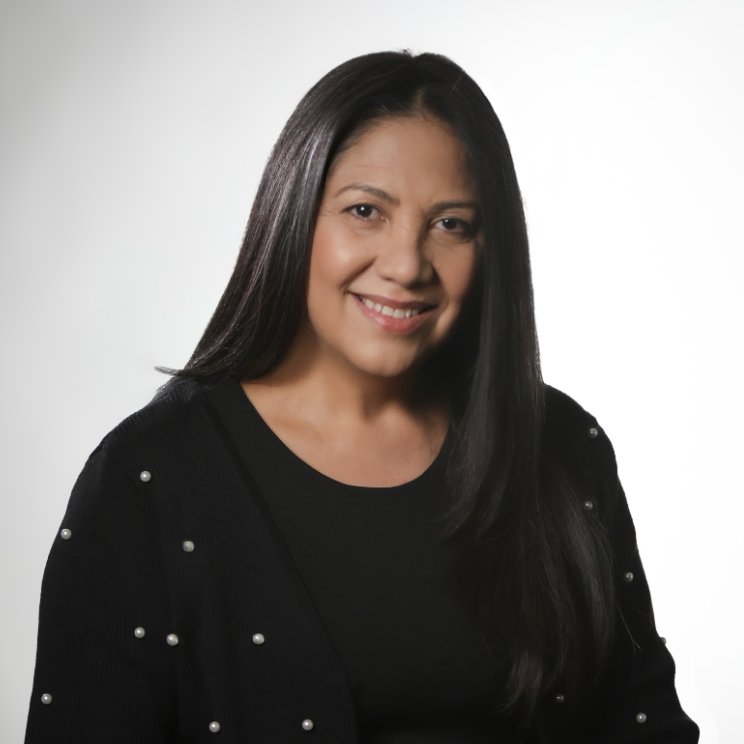
3 Beds
2 Baths
1,678 SqFt
3 Beds
2 Baths
1,678 SqFt
Key Details
Property Type Single Family Home
Sub Type Single Family Residence
Listing Status Active
Purchase Type For Sale
Square Footage 1,678 sqft
Price per Sqft $253
MLS Listing ID 7646799
Style Ranch
Bedrooms 3
Full Baths 2
Construction Status Resale
HOA Y/N No
Year Built 1966
Annual Tax Amount $672
Tax Year 2024
Lot Size 0.460 Acres
Acres 0.46
Property Sub-Type Single Family Residence
Source First Multiple Listing Service
Property Description
Welcome home to this lovely updated brick ranch featuring 3 bedrooms and 2 full baths. The interior has been refreshed top-to-bottom with new sheetrock and fresh paint throughout, plus new hardwood and tile flooring that give the home a clean, modern feel while retaining classic brick curb appeal. Spacious open concept kitchen and family room with beautiful oak cabinets and new refrigerator are perfect for entertaining! Enjoy outdoor living on the covered front porch and the lovely back patio porch — perfect for morning coffee or evening gatherings.
A standout feature is the oversized 2,000 sq. ft. workshop in the backyard, ideal for a hobbyist, contractor, studio, or extra storage. The property also offers a large driveway with ample parking.
Location is convenient — just minutes to downtown Jasper, schools, shopping and quick access to Interstate 515.
Key features:
- 3 bedrooms, 2 full bathrooms
- Completely renovated with new sheetrock and paint
- New hardwood and tile floors throughout
- 2,000 sq. ft. backyard workshop
- Front porch and back patio porch
- Large driveway
- Minutes to downtown Jasper, schools, shopping and I-515
Schedule a showing today to see this move-in ready ranch and its exceptional backyard workshop!
Location
State GA
County Pickens
Lake Name None
Rooms
Bedroom Description Master on Main
Other Rooms Workshop
Basement None
Main Level Bedrooms 3
Dining Room Great Room
Kitchen Breakfast Room, Cabinets Stain, View to Family Room
Interior
Interior Features High Ceilings 10 ft Main
Heating Natural Gas
Cooling Ceiling Fan(s), Central Air
Flooring Ceramic Tile, Hardwood
Fireplaces Number 1
Fireplaces Type Family Room
Equipment None
Window Features None
Appliance Dishwasher, Double Oven, Electric Cooktop, Electric Oven, Gas Water Heater, Microwave, Refrigerator
Laundry Laundry Room, Main Level
Exterior
Exterior Feature Private Yard, Storage
Parking Features Detached, Driveway, Garage, Garage Door Opener, Level Driveway
Garage Spaces 2.0
Fence None
Pool None
Community Features None
Utilities Available Cable Available, Electricity Available, Natural Gas Available, Phone Available, Water Available
Waterfront Description None
View Y/N Yes
View Neighborhood
Roof Type Shingle
Street Surface Asphalt
Accessibility None
Handicap Access None
Porch Front Porch, Rear Porch
Private Pool false
Building
Lot Description Back Yard, Cleared, Front Yard, Level
Story One
Foundation Combination
Sewer Septic Tank
Water Public
Architectural Style Ranch
Level or Stories One
Structure Type Brick 4 Sides
Construction Status Resale
Schools
Elementary Schools Harmony - Pickens
Middle Schools Pickens County
High Schools Pickens
Others
Senior Community no
Restrictions false
Tax ID JA19 061
Virtual Tour https://homescenes.com/tours/idx.cfm?PropertyID=85563&S=FMLS


Find out why customers are choosing LPT Realty to meet their real estate needs
5550 Triangle Pkwy, Peachtree Corners, GA, 30092-6515, USA






