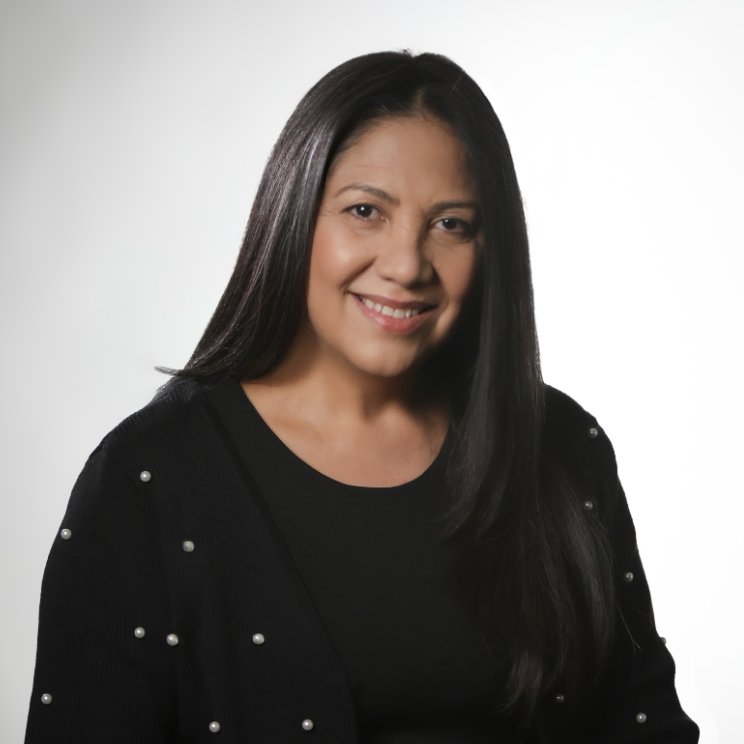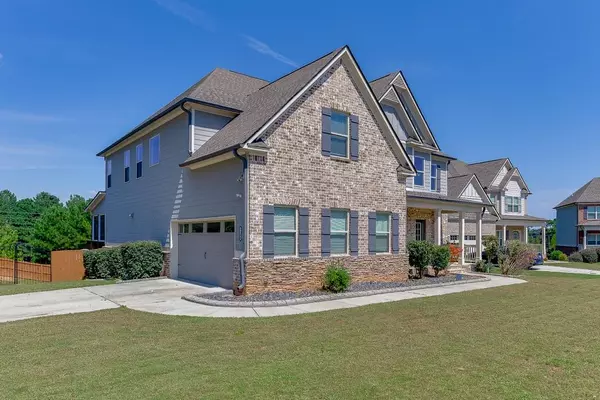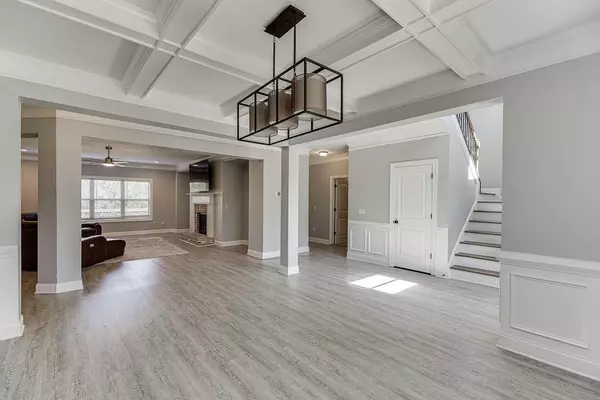
5 Beds
5 Baths
5,359 SqFt
5 Beds
5 Baths
5,359 SqFt
Open House
Sat Sep 20, 1:00pm - 4:00pm
Key Details
Property Type Single Family Home
Sub Type Single Family Residence
Listing Status Active
Purchase Type For Sale
Square Footage 5,359 sqft
Price per Sqft $121
Subdivision Berry Springs
MLS Listing ID 7650228
Style Traditional
Bedrooms 5
Full Baths 5
Construction Status Resale
HOA Fees $850/ann
HOA Y/N Yes
Year Built 2020
Annual Tax Amount $9,459
Tax Year 2024
Lot Size 10,890 Sqft
Acres 0.25
Property Sub-Type Single Family Residence
Source First Multiple Listing Service
Property Description
Situated on a corner lot, this home features a fully fenced yard, beautiful brick and stone accents, and every inch of porch and patio space has been optimized: covered front porch, expansive back porch with both screened and open areas, and a large poured patio at terrace level. Just a short walk to enjoy the pool, playground, and tennis courts. Enjoy proximity to schools, convenience to shopping and dining, just minutes from Gwinnett County Parks and Trails – Harbins Park and Eastern Regional Greenway are each within a 5-minute drive. The stunning kitchen features two toned cabinetry with stylized backsplash/vent hood, double ovens, walk-in pantry, oversized island with bar seating, and gorgeous granite countertops, overlooking a welcoming family room, breakfast area, and large dining room perfect for hosting. Main level also includes convenient bedroom and a full bathroom for guests. Primary Suite on upper-level surveys the backyard, featuring a tray ceiling, incredible on-suite bath with two vanities, tile shower and soaking tub. The huge closet provides room to expand your wardrobe! Upper level is complete with an open loft, two large bedrooms with shared bath plus an additional bedroom suite (dedicated bath), and spacious hall laundry room. Terrace level is an entertainer's dream – kitchen boasts hibachi cooktop, wine chiller, and ample storage space. The huge multi-purpose room has served as Billiards Room and Second Family Room. Don't miss the hidden theater/media room – tucked away behind the bookshelf! And to truly relax after a long day, hop in the sauna or the incredible steam shower. This gorgeous residence includes five bedrooms, five bathrooms, two car side-entry garage, zero carpet, and gathering spaces on each floor. Home is sold as-is. Furniture shall remain with property, with exception of main floor bedroom (only bed & dresser in main floor bedroom shall remain). Shown by appointment only.
Location
State GA
County Gwinnett
Area Berry Springs
Lake Name None
Rooms
Bedroom Description Oversized Master
Other Rooms None
Basement Exterior Entry, Finished, Finished Bath, Full, Interior Entry
Main Level Bedrooms 1
Dining Room Seats 12+, Separate Dining Room
Kitchen Breakfast Bar, Breakfast Room, Cabinets Other, Cabinets White, Eat-in Kitchen, Kitchen Island, Pantry Walk-In, Stone Counters, View to Family Room
Interior
Interior Features Coffered Ceiling(s), Double Vanity, Entrance Foyer, Entrance Foyer 2 Story, High Ceilings 9 ft Lower, High Ceilings 9 ft Main, Sauna, Tray Ceiling(s), Vaulted Ceiling(s), Walk-In Closet(s)
Heating Central, Electric, Heat Pump
Cooling Ceiling Fan(s), Central Air, Heat Pump, Zoned
Flooring Ceramic Tile, Vinyl
Fireplaces Number 1
Fireplaces Type Factory Built, Living Room
Equipment Satellite Dish
Window Features None
Appliance Dishwasher, Disposal, Double Oven, Dryer, Electric Cooktop, Gas Cooktop, Microwave, Range Hood, Refrigerator
Laundry In Hall, Laundry Room, Upper Level
Exterior
Exterior Feature Rain Gutters, Rear Stairs
Parking Features Garage, Garage Door Opener, Garage Faces Side, On Street
Garage Spaces 2.0
Fence Back Yard, Fenced, Wood, Wrought Iron
Pool None
Community Features Homeowners Assoc, Near Schools, Near Shopping, Near Trails/Greenway, Playground, Pool, Sidewalks, Street Lights, Tennis Court(s)
Utilities Available Cable Available, Electricity Available, Natural Gas Available, Phone Available, Sewer Available, Water Available
Waterfront Description None
View Y/N Yes
View Trees/Woods
Roof Type Composition
Street Surface Paved
Accessibility None
Handicap Access None
Porch Covered, Deck, Front Porch, Rear Porch, Screened
Private Pool false
Building
Lot Description Back Yard, Corner Lot, Front Yard, Landscaped
Story Three Or More
Foundation Slab
Sewer Public Sewer
Water Public
Architectural Style Traditional
Level or Stories Three Or More
Structure Type Brick 4 Sides,HardiPlank Type,Stone
Construction Status Resale
Schools
Elementary Schools Harbins
Middle Schools Mcconnell
High Schools Archer
Others
HOA Fee Include Swim,Tennis
Senior Community no
Restrictions false
Tax ID R5344 149
Acceptable Financing Cash, Conventional, FHA, VA Loan
Listing Terms Cash, Conventional, FHA, VA Loan


Find out why customers are choosing LPT Realty to meet their real estate needs
5550 Triangle Pkwy, Peachtree Corners, GA, 30092-6515, USA






