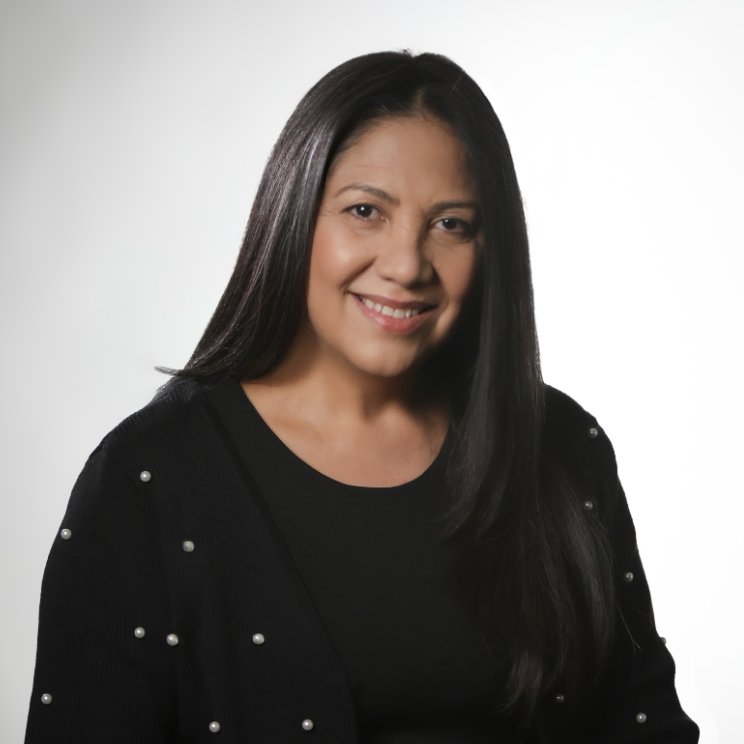
4 Beds
3 Baths
3,236 SqFt
4 Beds
3 Baths
3,236 SqFt
Open House
Sat Sep 20, 1:00pm - 3:00pm
Key Details
Property Type Single Family Home
Sub Type Single Family Residence
Listing Status Active
Purchase Type For Sale
Square Footage 3,236 sqft
Price per Sqft $224
Subdivision Great Sky
MLS Listing ID 7650741
Style Traditional,Other
Bedrooms 4
Full Baths 3
Construction Status Resale
HOA Fees $1,070/ann
HOA Y/N Yes
Year Built 2018
Annual Tax Amount $5,809
Tax Year 2024
Lot Size 10,454 Sqft
Acres 0.24
Property Sub-Type Single Family Residence
Source First Multiple Listing Service
Property Description
From the moment you arrive, you'll fall in love with this stunning home tucked on a quiet cul-de-sac. Step inside to find gleaming hardwood floors throughout the main level, a beautifully upgraded kitchen, and thoughtful finishes that make every space feel special.
The full basement offers room to grow, while the three-car garage ensures plenty of space for all your needs. Outside, your resort-style backyard awaits — complete with a sparkling inground pool, perfect for both relaxation and entertaining.
Just moments away, enjoy exclusive access to the Reserve, where you can kayak at your leisure and truly embrace the Great Sky lifestyle.
This is more than a home — it's your personal retreat, with everything you could want and more. Don't wait, opportunities like this don't last long
Location
State GA
County Cherokee
Area Great Sky
Lake Name None
Rooms
Bedroom Description Master on Main
Other Rooms Garage(s)
Basement Bath/Stubbed, Daylight, Exterior Entry, Full, Interior Entry
Main Level Bedrooms 1
Dining Room Separate Dining Room
Kitchen Breakfast Bar, Breakfast Room, Kitchen Island, Pantry, Pantry Walk-In
Interior
Interior Features Disappearing Attic Stairs, Double Vanity, High Ceilings 9 ft Main, Tray Ceiling(s), Other
Heating Natural Gas, Zoned, Other
Cooling Ceiling Fan(s), Central Air, Dual, Electric, Zoned
Flooring Carpet, Hardwood
Fireplaces Number 1
Fireplaces Type Factory Built, Family Room
Equipment None
Window Features Double Pane Windows
Appliance Dishwasher, Disposal, Gas Oven, Gas Range, Microwave
Laundry In Hall, Upper Level
Exterior
Exterior Feature None
Parking Features Attached, Garage
Garage Spaces 3.0
Fence Fenced
Pool Gas Heat
Community Features Clubhouse, Homeowners Assoc, Playground, Sidewalks, Street Lights, Tennis Court(s)
Utilities Available Cable Available, Underground Utilities
Waterfront Description None
View Y/N Yes
View Neighborhood, Pool
Roof Type Composition
Street Surface Asphalt
Accessibility None
Handicap Access None
Porch Deck, Patio
Private Pool false
Building
Lot Description Sloped
Story Two
Foundation None
Sewer Public Sewer
Water Public
Architectural Style Traditional, Other
Level or Stories Two
Structure Type Concrete
Construction Status Resale
Schools
Elementary Schools R. M. Moore
Middle Schools Teasley
High Schools Cherokee
Others
HOA Fee Include Swim,Tennis
Senior Community no
Restrictions false
Tax ID 14N15C 004


Find out why customers are choosing LPT Realty to meet their real estate needs
5550 Triangle Pkwy, Peachtree Corners, GA, 30092-6515, USA






