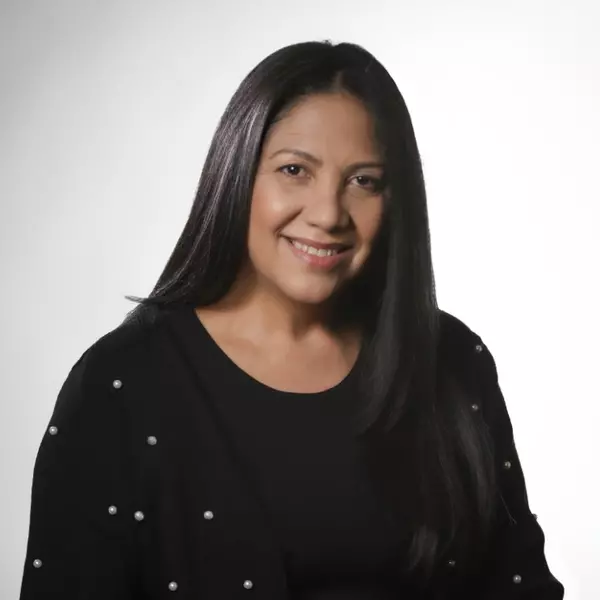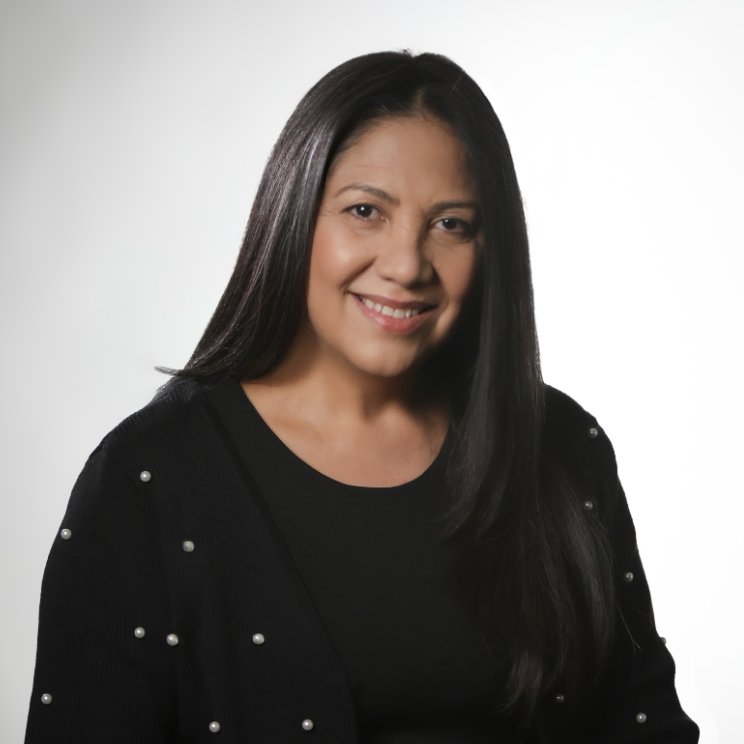
3 Beds
3.5 Baths
2,988 SqFt
3 Beds
3.5 Baths
2,988 SqFt
Open House
Sat Sep 27, 1:00pm - 4:00pm
Key Details
Property Type Single Family Home
Sub Type Single Family Residence
Listing Status Active
Purchase Type For Sale
Square Footage 2,988 sqft
Price per Sqft $217
MLS Listing ID 7650772
Style Cape Cod,Farmhouse,Modern
Bedrooms 3
Full Baths 3
Half Baths 1
Construction Status Resale
HOA Y/N No
Year Built 2003
Annual Tax Amount $4,848
Tax Year 2024
Lot Size 5.000 Acres
Acres 5.0
Property Sub-Type Single Family Residence
Source First Multiple Listing Service
Property Description
Inside, you're greeted by a grand family room with soaring 11+ ft ceilings and natural sunlight pouring through every window. The home offers a split-bedroom layout, including an oversized master suite with stacked tray ceilings and spa-like potential, while a spacious open loft and a full-length insulated attic provide extra space and storage.
The partially finished basement expands your living area with two large gathering rooms, a storm-safe room, a workshop/man cave with boat door, a full bath, and multiple entry points—perfect for hobbies, entertainment, or guests.
This home has been updated with fresh paint inside and out, a new roof, stainless steel appliances, new garage doors, and a well-maintained HVAC system. The land itself is a dream: fenced front and back for privacy, plus powered outbuildings including a 16x16 storage building, 50x24 workshop, 40-foot Connex, custom chicken coop, playhouse, and even a sawmill.
Location
State GA
County Haralson
Area None
Lake Name None
Rooms
Bedroom Description Master on Main,Split Bedroom Plan
Other Rooms Outbuilding
Basement Boat Door, Daylight, Exterior Entry, Finished Bath, Full, Interior Entry
Main Level Bedrooms 3
Dining Room Separate Dining Room
Kitchen Eat-in Kitchen, Pantry, View to Family Room
Interior
Interior Features Crown Molding, Disappearing Attic Stairs, Double Vanity, Entrance Foyer, High Ceilings 10 ft Main, Tray Ceiling(s), Walk-In Closet(s)
Heating Central
Cooling Ceiling Fan(s), Central Air
Flooring Carpet, Hardwood, Tile
Fireplaces Number 1
Fireplaces Type Family Room, Wood Burning Stove
Equipment Satellite Dish
Window Features Double Pane Windows
Appliance Disposal, Electric Cooktop, Electric Water Heater, Microwave, Range Hood, Refrigerator, Self Cleaning Oven
Laundry Laundry Room, Main Level, Other
Exterior
Exterior Feature Private Yard, Rain Gutters
Parking Features Attached, Driveway, Garage, Garage Faces Side, Storage
Garage Spaces 2.0
Fence Back Yard, Fenced, Front Yard, Wood
Pool None
Community Features Near Schools, Near Trails/Greenway
Utilities Available Cable Available, Electricity Available, Phone Available, Sewer Available, Underground Utilities, Water Available
Waterfront Description None
View Y/N Yes
View Trees/Woods
Roof Type Shingle
Street Surface Dirt,Gravel,Paved
Accessibility None
Handicap Access None
Porch Covered, Deck, Front Porch
Private Pool false
Building
Lot Description Back Yard, Cleared, Front Yard, Private, Wooded
Story One and One Half
Foundation Concrete Perimeter
Sewer Septic Tank
Water Well
Architectural Style Cape Cod, Farmhouse, Modern
Level or Stories One and One Half
Structure Type HardiPlank Type
Construction Status Resale
Schools
Elementary Schools Buchanan
Middle Schools Haralson County
High Schools Haralson County
Others
Senior Community no
Restrictions false
Tax ID 0110A 0011
Acceptable Financing Cash, Conventional, FHA, USDA Loan, VA Loan
Listing Terms Cash, Conventional, FHA, USDA Loan, VA Loan


Find out why customers are choosing LPT Realty to meet their real estate needs
5550 Triangle Pkwy, Peachtree Corners, GA, 30092-6515, USA






