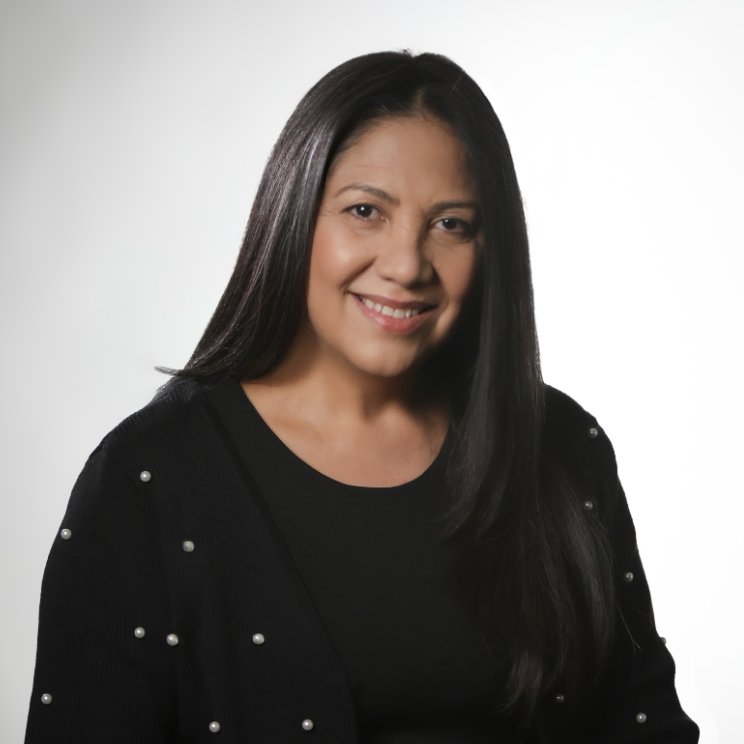
3 Beds
3.5 Baths
2,162 SqFt
3 Beds
3.5 Baths
2,162 SqFt
Open House
Sun Sep 21, 1:00pm - 3:00pm
Key Details
Property Type Townhouse
Sub Type Townhouse
Listing Status Active
Purchase Type For Sale
Square Footage 2,162 sqft
Price per Sqft $161
Subdivision Fairview Park
MLS Listing ID 7652139
Style Townhouse,Traditional
Bedrooms 3
Full Baths 3
Half Baths 1
Construction Status Resale
HOA Fees $220/mo
HOA Y/N Yes
Year Built 2005
Annual Tax Amount $4,933
Tax Year 2024
Lot Size 871 Sqft
Acres 0.02
Property Sub-Type Townhouse
Source First Multiple Listing Service
Property Description
Location
State GA
County Gwinnett
Area Fairview Park
Lake Name None
Rooms
Bedroom Description Roommate Floor Plan,Other
Other Rooms None
Basement None
Dining Room Open Concept, Other
Kitchen Breakfast Bar, Cabinets Other, Eat-in Kitchen, Other Surface Counters, Pantry, View to Family Room, Other
Interior
Interior Features Disappearing Attic Stairs, Double Vanity, High Ceilings 9 ft Main, Walk-In Closet(s), Other
Heating Forced Air, Natural Gas
Cooling Central Air, Other
Flooring Luxury Vinyl
Fireplaces Number 1
Fireplaces Type Family Room, Gas Starter
Equipment None
Window Features Insulated Windows
Appliance Dishwasher, Disposal, Microwave, Refrigerator, Self Cleaning Oven, Other
Laundry Laundry Room, Upper Level, Other
Exterior
Exterior Feature Private Yard, Other
Parking Features Attached, Garage, Garage Door Opener
Garage Spaces 2.0
Fence None
Pool None
Community Features Homeowners Assoc, Near Schools, Pool, Tennis Court(s), Other
Utilities Available Cable Available, Electricity Available, Natural Gas Available, Phone Available, Sewer Available, Water Available
Waterfront Description None
View Y/N Yes
View Trees/Woods, Other
Roof Type Composition
Street Surface Paved
Accessibility Accessible Entrance
Handicap Access Accessible Entrance
Porch Deck
Private Pool false
Building
Lot Description Landscaped, Level, Other
Story Three Or More
Foundation None
Sewer Public Sewer
Water Public
Architectural Style Townhouse, Traditional
Level or Stories Three Or More
Structure Type Brick Front,Cement Siding
Construction Status Resale
Schools
Elementary Schools White Oak - Gwinnett
Middle Schools Lanier
High Schools Lanier
Others
HOA Fee Include Maintenance Grounds,Pest Control,Swim,Tennis
Senior Community no
Restrictions true
Ownership Fee Simple
Financing yes


Find out why customers are choosing LPT Realty to meet their real estate needs
5550 Triangle Pkwy, Peachtree Corners, GA, 30092-6515, USA






