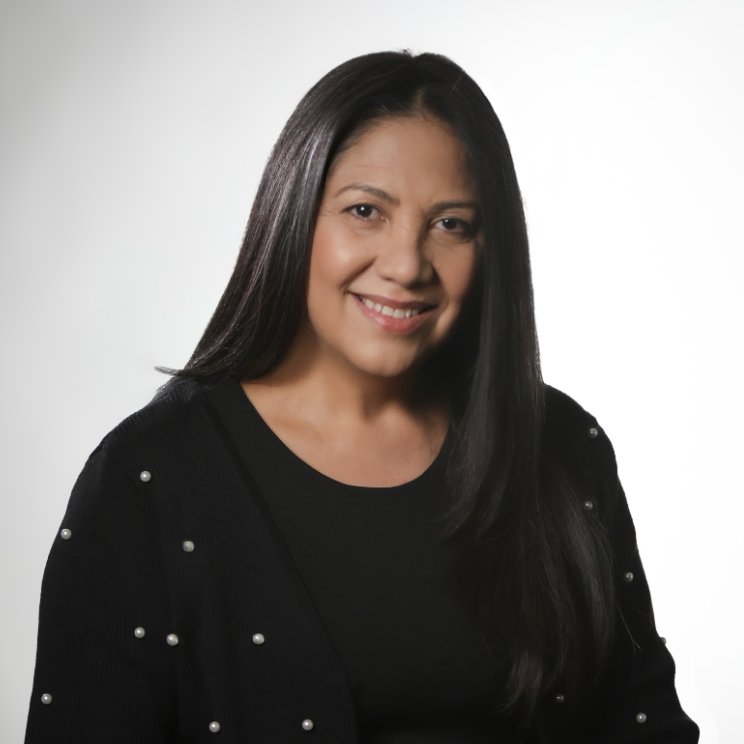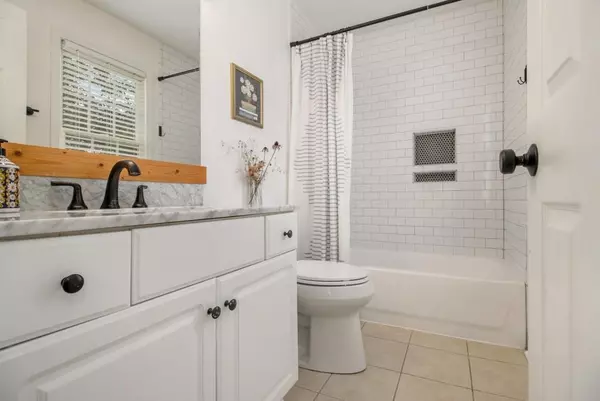
3 Beds
2.5 Baths
1,378 SqFt
3 Beds
2.5 Baths
1,378 SqFt
Open House
Sat Oct 04, 12:00pm - 2:00pm
Sun Oct 05, 12:00pm - 2:00pm
Key Details
Property Type Single Family Home
Sub Type Single Family Residence
Listing Status Active
Purchase Type For Sale
Square Footage 1,378 sqft
Price per Sqft $362
Subdivision Chosewood Park
MLS Listing ID 7659318
Style Farmhouse,Traditional
Bedrooms 3
Full Baths 2
Half Baths 1
Construction Status Resale
HOA Y/N No
Year Built 2003
Annual Tax Amount $3,699
Tax Year 2024
Lot Size 8,973 Sqft
Acres 0.206
Property Sub-Type Single Family Residence
Source First Multiple Listing Service
Property Description
Location
State GA
County Fulton
Area Chosewood Park
Lake Name None
Rooms
Bedroom Description Other
Other Rooms Storage
Basement Crawl Space
Dining Room Open Concept
Kitchen Breakfast Bar, Cabinets Other, Cabinets White, Stone Counters, View to Family Room
Interior
Interior Features Crown Molding, High Ceilings 9 ft Main, High Ceilings 9 ft Upper, High Speed Internet, Tray Ceiling(s)
Heating Forced Air, Natural Gas
Cooling Ceiling Fan(s), Central Air
Flooring Carpet, Hardwood
Fireplaces Number 1
Fireplaces Type Family Room
Equipment None
Window Features Insulated Windows
Appliance Dishwasher, Disposal, Dryer, Gas Oven, Gas Range, Refrigerator, Washer
Laundry Laundry Room
Exterior
Exterior Feature Private Entrance, Private Yard, Storage
Parking Features Driveway, Kitchen Level, Level Driveway
Fence Back Yard, Fenced, Privacy, Wood
Pool None
Community Features Near Beltline, Near Public Transport, Near Schools, Near Shopping, Near Trails/Greenway, Park, Restaurant, Street Lights
Utilities Available Other
Waterfront Description None
View Y/N Yes
View Other
Roof Type Composition
Street Surface Paved
Accessibility None
Handicap Access None
Porch Covered, Front Porch, Rear Porch, Screened
Total Parking Spaces 2
Private Pool false
Building
Lot Description Back Yard, Landscaped, Level, Private, Rectangular Lot
Story Two
Foundation Pillar/Post/Pier
Sewer Public Sewer
Water Public
Architectural Style Farmhouse, Traditional
Level or Stories Two
Structure Type Cement Siding
Construction Status Resale
Schools
Elementary Schools Benteen
Middle Schools Martin L. King Jr.
High Schools Maynard Jackson
Others
Senior Community no
Restrictions false
Ownership Fee Simple
Financing no


Find out why customers are choosing LPT Realty to meet their real estate needs
5550 Triangle Pkwy, Peachtree Corners, GA, 30092-6515, USA






