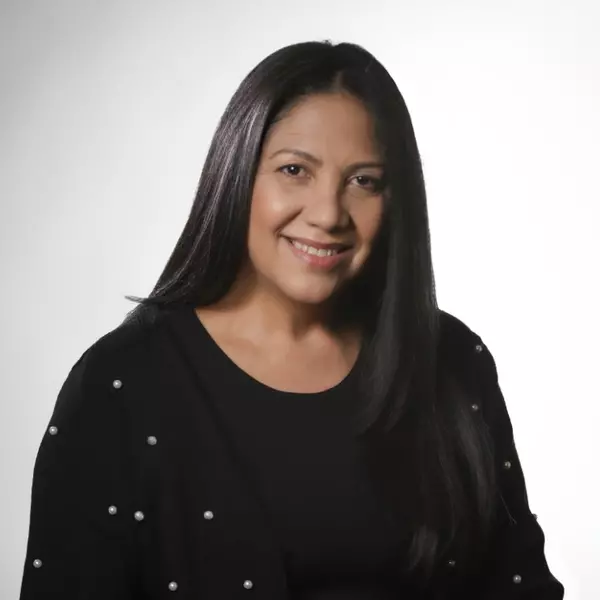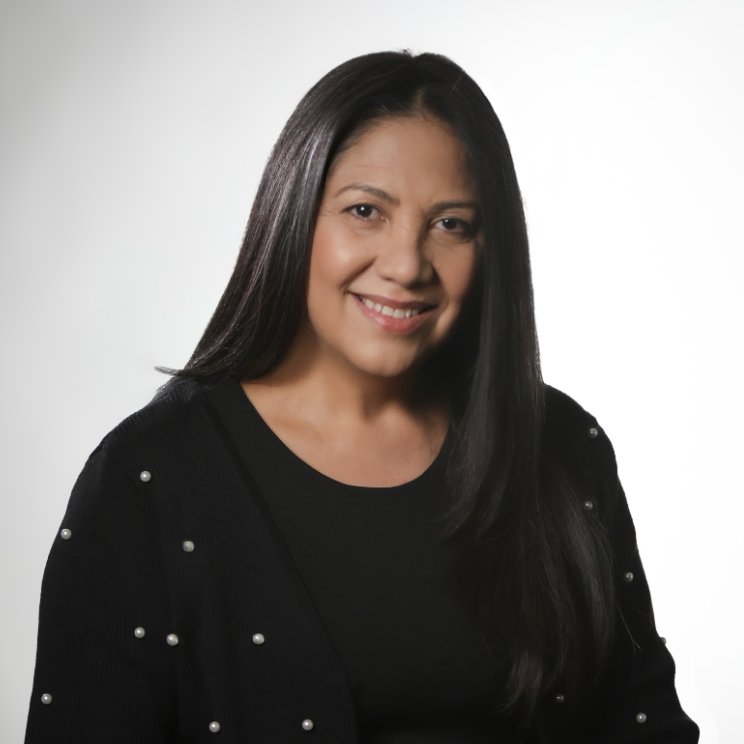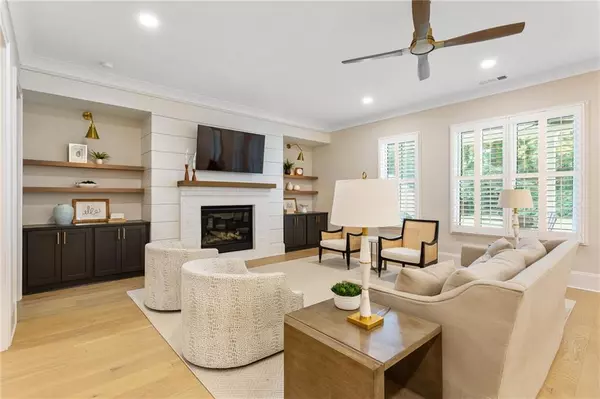
5 Beds
4.5 Baths
4,450 SqFt
5 Beds
4.5 Baths
4,450 SqFt
Open House
Sat Oct 04, 2:00pm - 4:00pm
Thu Oct 02, 6:00pm - 8:00pm
Key Details
Property Type Single Family Home
Sub Type Single Family Residence
Listing Status Active
Purchase Type For Sale
Square Footage 4,450 sqft
Price per Sqft $325
Subdivision Forest Hills
MLS Listing ID 7659195
Style Farmhouse,Traditional
Bedrooms 5
Full Baths 4
Half Baths 1
Construction Status Resale
HOA Y/N No
Year Built 2022
Annual Tax Amount $12,786
Tax Year 2025
Lot Size 0.447 Acres
Acres 0.447
Property Sub-Type Single Family Residence
Source First Multiple Listing Service
Property Description
Set on a manicured corner lot with a fenced backyard and covered patio, this property is made for both entertaining and quiet enjoyment. Inside, you'll find exquisite finishes at every turn: crown molding, coffered ceilings, wainscoting accents, gleaming hardwoods, upgraded lighting, and plantation shutters.
On the main level:
- A gracious home office perfect for remote work or study.
- A formal dining room and elegant living room with fireplace and custom built-in cabinetry.
- A gourmet kitchen boasting abundant cabinetry, double ovens, a central island with seating, and room for a coffee bar.
- A downstairs suite perfect for in-law, teen, or guest quarters.
- A mudroom connecting the home to a 3-car garage.
Upstairs, a central loft / family room offers flexible space for play, media, or relaxation. The primary suite is oversized and serene, featuring dual vanities, a stand-alone soaking tub, glass-enclosed step-in shower, and a custom closet system. Additional bedrooms are generously sized, each connecting to full baths. A spacious laundry room, complete with sink, is ideally located near the bedrooms.
Don't overlook the 545 sq ft insulated attic, ready to serve as storage or even a future expansion opportunity.
This is more than a house — it's a refined lifestyle in Smyrna's most desirable enclave. Easy access to local shopping, dining, parks, and highways make this both a retreat and a hub. Don't miss your chance to call it home.
Location
State GA
County Cobb
Area Forest Hills
Lake Name None
Rooms
Bedroom Description In-Law Floorplan,Oversized Master
Other Rooms None
Basement None
Main Level Bedrooms 1
Dining Room Seats 12+, Separate Dining Room
Kitchen Breakfast Bar, Breakfast Room, Cabinets White, Kitchen Island, Pantry, Stone Counters, View to Family Room
Interior
Interior Features Bookcases, Coffered Ceiling(s), Crown Molding, Entrance Foyer, High Ceilings 9 ft Upper, High Ceilings 10 ft Main, High Speed Internet, Permanent Attic Stairs, Recessed Lighting, Walk-In Closet(s)
Heating Central, Forced Air, Natural Gas, Zoned
Cooling Ceiling Fan(s), Central Air, Zoned
Flooring Carpet, Ceramic Tile, Hardwood
Fireplaces Number 1
Fireplaces Type Family Room, Gas Log, Gas Starter, Glass Doors
Equipment Irrigation Equipment
Window Features Double Pane Windows,Plantation Shutters,Window Treatments
Appliance Dishwasher, Disposal, Double Oven, Electric Oven, Gas Cooktop, Gas Water Heater, Microwave, Range Hood, Refrigerator, Tankless Water Heater
Laundry Laundry Room, Sink, Upper Level
Exterior
Exterior Feature Rain Gutters
Parking Features Attached, Driveway, Garage, Garage Door Opener, Garage Faces Side, Kitchen Level, Level Driveway
Garage Spaces 3.0
Fence Back Yard, Fenced, Wrought Iron
Pool None
Community Features Curbs, Near Schools, Near Shopping, Near Trails/Greenway, Street Lights
Utilities Available Cable Available, Electricity Available, Natural Gas Available, Phone Available, Sewer Available, Water Available
Waterfront Description None
View Y/N Yes
View Neighborhood
Roof Type Composition,Metal,Ridge Vents,Shingle
Street Surface Asphalt
Accessibility None
Handicap Access None
Porch Covered, Front Porch, Patio
Private Pool false
Building
Lot Description Back Yard, Cleared, Corner Lot, Front Yard, Landscaped, Level
Story Two
Foundation Slab
Sewer Public Sewer
Water Public
Architectural Style Farmhouse, Traditional
Level or Stories Two
Structure Type Brick,Cement Siding,Frame
Construction Status Resale
Schools
Elementary Schools Smyrna
Middle Schools Campbell
High Schools Campbell
Others
Senior Community no
Restrictions false
Virtual Tour https://www.zillow.com/view-imx/8a016fb3-15d9-4a2f-ba99-ede183dc6360?wl=true&setAttribution=mls&initialViewType=pano


Find out why customers are choosing LPT Realty to meet their real estate needs
5550 Triangle Pkwy, Peachtree Corners, GA, 30092-6515, USA






