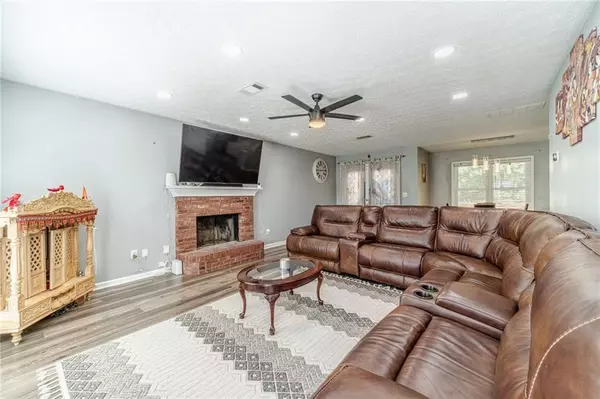
4 Beds
3 Baths
2,116 SqFt
4 Beds
3 Baths
2,116 SqFt
Key Details
Property Type Single Family Home
Sub Type Single Family Residence
Listing Status Active
Purchase Type For Sale
Square Footage 2,116 sqft
Price per Sqft $177
Subdivision Simonton Preserve
MLS Listing ID 7660212
Style Traditional
Bedrooms 4
Full Baths 3
Construction Status Resale
HOA Fees $350/ann
HOA Y/N Yes
Year Built 1999
Annual Tax Amount $5,307
Tax Year 2024
Lot Size 0.280 Acres
Acres 0.28
Property Sub-Type Single Family Residence
Source First Multiple Listing Service
Property Description
Upstairs, the owner's suite is a true retreat with a large walk-in closet and an updated bath showcasing a double vanity, separate shower and whirlpool tub for ultimate relaxation. 3 Secondary bedrooms are well-sized and versatile, ideal for family, guests, or a home office.
Step outside to the private backyard, where mature trees and natural surroundings provide the perfect backdrop for unwinding, grilling, or hosting outdoor gatherings. Whether you envision a play space, garden, or quiet retreat, this backyard offers endless possibilities.
This beautifully maintained home combines thoughtful updates with a prime Lawrenceville location, close to schools, shopping, dining, and major highways making it the perfect place to call home.
Location
State GA
County Gwinnett
Area Simonton Preserve
Lake Name None
Rooms
Bedroom Description Oversized Master
Other Rooms None
Basement None
Dining Room Separate Dining Room
Kitchen Breakfast Room, Cabinets White, Pantry, Stone Counters, View to Family Room
Interior
Interior Features Double Vanity, Entrance Foyer, High Ceilings 9 ft Main, Walk-In Closet(s)
Heating Forced Air, Natural Gas
Cooling Ceiling Fan(s), Central Air
Flooring Ceramic Tile, Luxury Vinyl
Fireplaces Number 1
Fireplaces Type Family Room, Masonry
Equipment None
Window Features Double Pane Windows
Appliance Dishwasher, Gas Range, Range Hood, Refrigerator
Laundry Laundry Room, Main Level
Exterior
Exterior Feature Private Entrance, Rain Gutters
Parking Features Garage, Kitchen Level
Garage Spaces 2.0
Fence None
Pool None
Community Features Homeowners Assoc, Near Schools, Near Shopping, Near Trails/Greenway
Utilities Available Cable Available, Electricity Available, Natural Gas Available, Water Available
Waterfront Description None
View Y/N Yes
View Other
Roof Type Composition
Street Surface Paved
Accessibility None
Handicap Access None
Porch Patio
Private Pool false
Building
Lot Description Back Yard, Cul-De-Sac, Front Yard, Landscaped
Story Two
Foundation Slab
Sewer Public Sewer
Water Public
Architectural Style Traditional
Level or Stories Two
Structure Type Brick Front,Vinyl Siding
Construction Status Resale
Schools
Elementary Schools Simonton
Middle Schools Jordan
High Schools Central Gwinnett
Others
Senior Community no
Restrictions false
Tax ID R5204A165
Acceptable Financing Cash, Conventional, FHA, VA Loan
Listing Terms Cash, Conventional, FHA, VA Loan


Find out why customers are choosing LPT Realty to meet their real estate needs
5550 Triangle Pkwy, Peachtree Corners, GA, 30092-6515, USA






